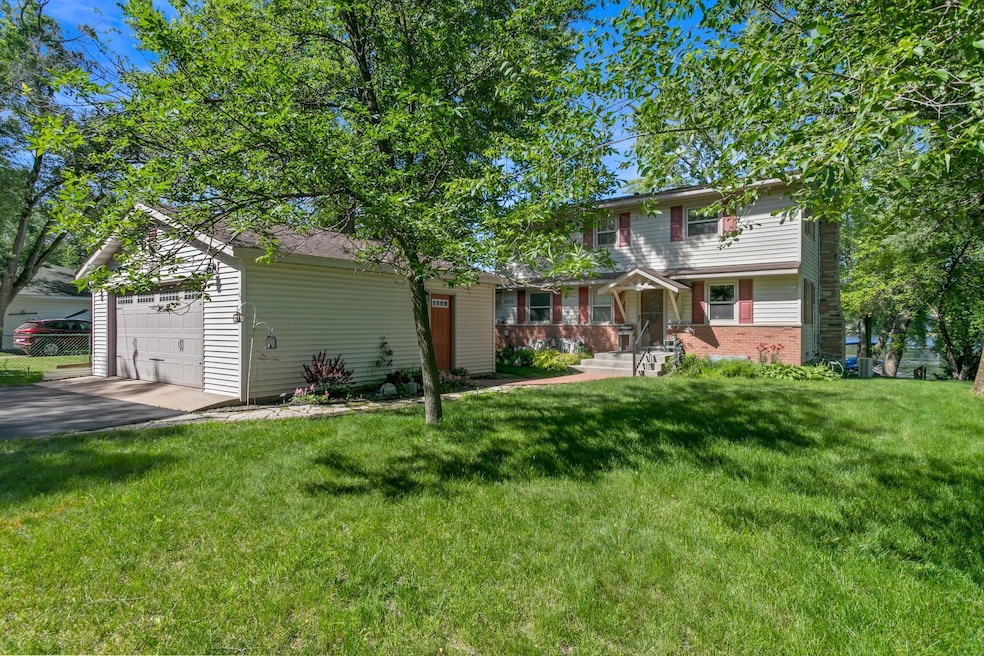
12177 Fremont Ln Zimmerman, MN 55398
Estimated payment $3,303/month
Highlights
- 60 Feet of Waterfront
- Family Room with Fireplace
- Stainless Steel Appliances
- Beach Access
- No HOA
- The kitchen features windows
About This Home
Step into the spacious, cabin-inspired charm of this beautifully updated two-story home, where comfort and modern convenience come together seamlessly. Featuring a cozy fireplace, the home exudes warmth and character, while comprehensive mechanical and cosmetic updates ensure peace of mind and style throughout. A new, state-of-the-art boiler provides radiant heat controlled by tri-zone Nest thermostats—delivering energy-efficient warmth with minimal allergen circulation. In the summer, stay cool with dual zone twin-split ductless air conditioning. Recent updates include a remodeled kitchen, modernized bathrooms, new appliances, fresh paint, updated flooring, and revamped deck and patio areas—making this home truly move-in ready.
Upstairs, you'll find four generously sized bedrooms, while the main level offers a versatile office or den with a closet—perfect for remote work or guest accommodations. The lower-level family room opens directly to a lakeside patio, offering picturesque views of Lake Fremont—the largest lake in Sherburne County. Here, you can relax in a hammock among mature trees and beautifully landscaped surroundings that feel like the countryside, yet enjoy the convenience of city utilities and local amenities just minutes away.
Whether you're into boating, kayaking, paddle boarding, or simply floating under the sun, this lakefront retreat invites an active and peaceful lifestyle. Catch breathtaking sunrises and sunsets, spend afternoons at the island’s sandbar, or unwind on your deck while taking in the tranquil lake views. Additional features include a detached 2.5-stall garage with dual access doors and an attached extra-deep (26 ft) single-stall garage—perfect for storage or hobby space. Truly a must-see—photos can't capture the full experience. Schedule your private tour today!
Home Details
Home Type
- Single Family
Est. Annual Taxes
- $5,410
Year Built
- Built in 1974
Lot Details
- 7,405 Sq Ft Lot
- Lot Dimensions are 60x125
- 60 Feet of Waterfront
- Lake Front
Parking
- 3 Car Attached Garage
Interior Spaces
- 2-Story Property
- Wood Burning Fireplace
- Family Room with Fireplace
- 2 Fireplaces
- Living Room with Fireplace
Kitchen
- Range
- Dishwasher
- Stainless Steel Appliances
- The kitchen features windows
Bedrooms and Bathrooms
- 4 Bedrooms
Laundry
- Dryer
- Washer
Finished Basement
- Walk-Out Basement
- Basement Fills Entire Space Under The House
- Basement Storage
- Natural lighting in basement
Outdoor Features
- Beach Access
Utilities
- Zoned Cooling
- Boiler Heating System
- Radiant Heating System
Community Details
- No Home Owners Association
- Fremont Shores Subdivision
Listing and Financial Details
- Assessor Parcel Number 95004160310
Map
Home Values in the Area
Average Home Value in this Area
Tax History
| Year | Tax Paid | Tax Assessment Tax Assessment Total Assessment is a certain percentage of the fair market value that is determined by local assessors to be the total taxable value of land and additions on the property. | Land | Improvement |
|---|---|---|---|---|
| 2025 | $5,410 | $468,300 | $164,500 | $303,800 |
| 2024 | $5,202 | $419,500 | $144,100 | $275,400 |
| 2023 | $4,954 | $423,100 | $144,100 | $279,000 |
| 2022 | $4,658 | $380,600 | $104,200 | $276,400 |
| 2020 | $4,238 | $306,100 | $79,000 | $227,100 |
| 2019 | $3,654 | $286,500 | $73,000 | $213,500 |
| 2018 | $3,716 | $264,200 | $67,000 | $197,200 |
| 2017 | $3,656 | $256,900 | $67,000 | $189,900 |
| 2016 | $3,482 | $248,200 | $65,000 | $183,200 |
| 2015 | $3,198 | $213,900 | $54,800 | $159,100 |
| 2014 | $2,990 | $196,900 | $49,500 | $147,400 |
| 2013 | -- | $170,900 | $48,300 | $122,600 |
Property History
| Date | Event | Price | Change | Sq Ft Price |
|---|---|---|---|---|
| 07/15/2025 07/15/25 | Pending | -- | -- | -- |
| 06/22/2025 06/22/25 | Price Changed | $523,500 | -1.2% | $212 / Sq Ft |
| 05/15/2025 05/15/25 | For Sale | $530,000 | +132.5% | $215 / Sq Ft |
| 04/05/2012 04/05/12 | Sold | $228,000 | -17.1% | $93 / Sq Ft |
| 03/10/2012 03/10/12 | Pending | -- | -- | -- |
| 01/04/2012 01/04/12 | For Sale | $274,999 | -- | $112 / Sq Ft |
Purchase History
| Date | Type | Sale Price | Title Company |
|---|---|---|---|
| Deed | $228,000 | Home Security Abstract & Tit | |
| Contract Of Sale | $223,366 | -- | |
| Warranty Deed | $260,000 | -- | |
| Deed | $223,366 | -- | |
| Warranty Deed | $187,900 | -- |
Mortgage History
| Date | Status | Loan Amount | Loan Type |
|---|---|---|---|
| Open | $182,400 | New Conventional | |
| Previous Owner | $309,903 | New Conventional | |
| Previous Owner | $318,200 | New Conventional | |
| Previous Owner | $104,000 | Future Advance Clause Open End Mortgage | |
| Previous Owner | $208,000 | Adjustable Rate Mortgage/ARM | |
| Previous Owner | $52,000 | New Conventional | |
| Closed | -- | No Value Available |
Similar Homes in Zimmerman, MN
Source: NorthstarMLS
MLS Number: 6720661
APN: 95-416-0310
- 26369 Lake Ave
- 26268 1st St W
- 26284 1st St W
- 26273 1st St W
- 26290 1st St W
- 00000 Fremont Dr
- 26030 2nd St W
- 26751 Fremont Dr
- L11,B1 288th Ave NW
- 12606 Pond View Rd
- 12651 8th Ave S
- 11615 257th Ave NW
- 25634 3rd St W
- 25555 3rd St W
- 25551 3rd St W
- 26161 8th St W
- 12759 8th Ave S
- 12726 8th Ave S
- 12730 8th Ave S
- 25552 3rd St W






