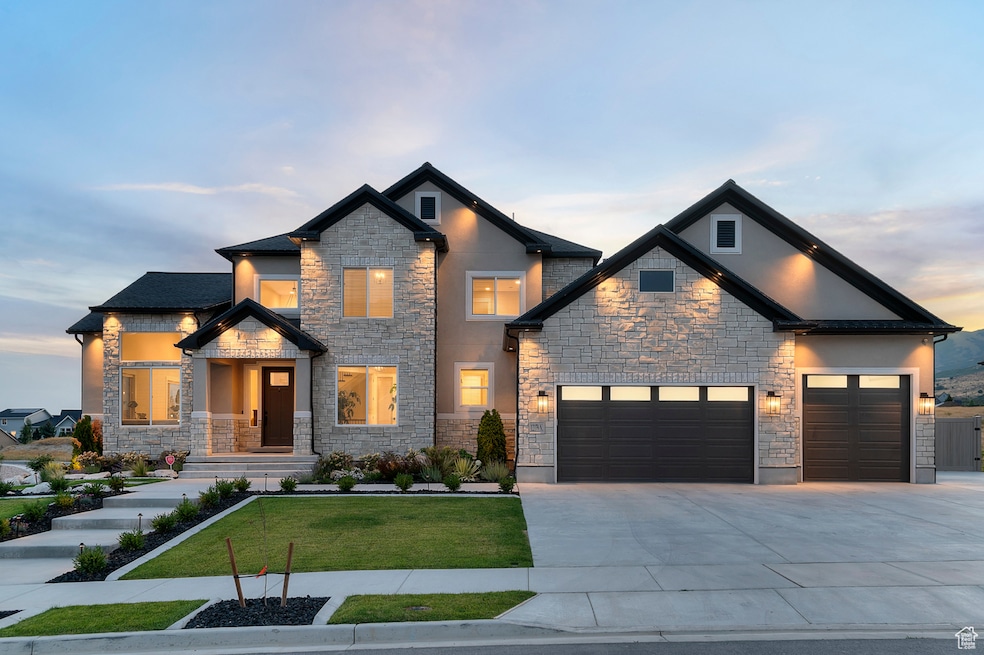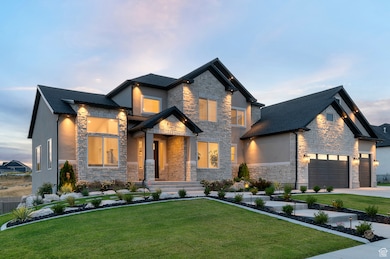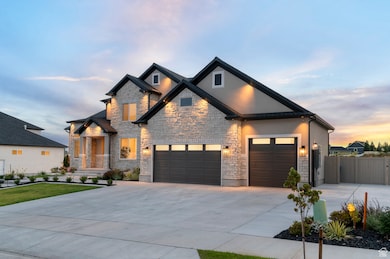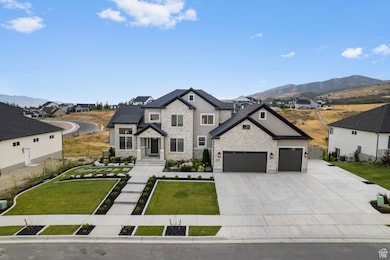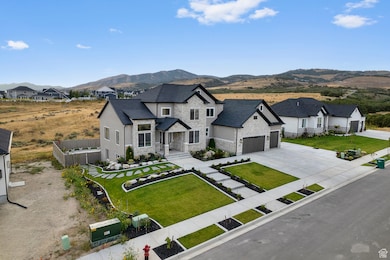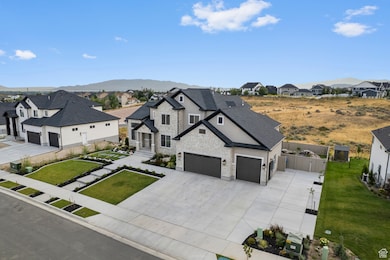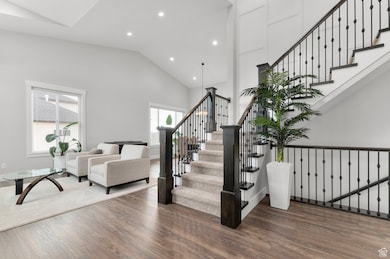12179 N Creek Meadow Ct Highland, UT 84003
Estimated payment $8,717/month
Highlights
- RV or Boat Parking
- Waterfall on Lot
- Mountain View
- Westfield School Rated A-
- Fruit Trees
- Vaulted Ceiling
About This Home
Price Reduction! Welcome to this stunning custom-built home in the highly desirable Highland area, offering breathtaking Mountain View's and nearly 5,800 square feet of thoughtfully designed living space. Built in 2023, this home features 4 bedrooms, 3.5 bathrooms, and two additional rooms in the basement that could easily be converted into bedrooms with closets. Step inside to find $160,000 in builder upgrades, including premium flooring, upgraded granite countertops, floor-to-ceiling cabinetry, custom closets, and an extensive lighting package. The open-concept kitchen and living area showcase soaring ceilings, designer finishes, and a cozy fireplace, perfect for gathering with family and friends. A private owners retreat includes a custom-built fireplace and bathroom with upgraded cabinetry. The fully finished basement offers 10-foot ceilings, a walkout design, a dry bar, a third fireplace, and a large shop-creating the ideal combination of entertainment space and functional workspace. The garage is fully insulated and finished. Smart-home features like app-controlled blinds, a reverse osmosis system, water softener, and hospital-grade filtration add comfort and convenience. Step outside to your private oasis, with over $260,000 invested in landscaping. The professionally designed retaining wall transforms the sloped lot, allowing you to fully enjoy and use the entire backyard. Additional outdoor highlights include stamped concrete patios, a waterfall feature on a timer with a Koi pond, drip-line planters, and a gazebo. Exterior upgrades also include stone veneer, enhanced lighting, and a beautiful exterior entrance that adds to the home's curb appeal. With its ideal Highland location, luxury finishes, and unmatched outdoor living space, this home is truly one of a kind.
Listing Agent
Talon Cullimore
Wiser Real Estate, LLC License #8084210 Listed on: 09/05/2025
Co-Listing Agent
Lindsey Cullimore
Wiser Real Estate, LLC License #10908679
Home Details
Home Type
- Single Family
Est. Annual Taxes
- $4,987
Year Built
- Built in 2023
Lot Details
- 0.31 Acre Lot
- Property is Fully Fenced
- Landscaped
- Fruit Trees
- Property is zoned Single-Family
Parking
- 3 Car Attached Garage
- RV or Boat Parking
Home Design
- Stone Siding
- Asphalt
- Stucco
Interior Spaces
- 5,773 Sq Ft Home
- 3-Story Property
- Dry Bar
- Vaulted Ceiling
- 3 Fireplaces
- Blinds
- French Doors
- Sliding Doors
- Smart Doorbell
- Den
- Mountain Views
Kitchen
- Double Oven
- Range
- Microwave
- Disposal
- Instant Hot Water
Flooring
- Carpet
- Tile
Bedrooms and Bathrooms
- 4 Bedrooms | 1 Primary Bedroom on Main
- Walk-In Closet
- Bathtub With Separate Shower Stall
Laundry
- Dryer
- Washer
Basement
- Walk-Out Basement
- Exterior Basement Entry
- Natural lighting in basement
Home Security
- Video Cameras
- Smart Thermostat
Eco-Friendly Details
- Sprinkler System
Outdoor Features
- Balcony
- Waterfall on Lot
- Gazebo
- Separate Outdoor Workshop
Schools
- Westfield Elementary School
- Timberline Middle School
- Lone Peak High School
Utilities
- Forced Air Heating and Cooling System
- Natural Gas Connected
Community Details
- No Home Owners Association
- Beacon Hill Subdivision
Listing and Financial Details
- Assessor Parcel Number 35-803-0433
Map
Home Values in the Area
Average Home Value in this Area
Tax History
| Year | Tax Paid | Tax Assessment Tax Assessment Total Assessment is a certain percentage of the fair market value that is determined by local assessors to be the total taxable value of land and additions on the property. | Land | Improvement |
|---|---|---|---|---|
| 2025 | $4,987 | $769,890 | $495,400 | $904,400 |
| 2024 | $4,987 | $616,000 | $0 | $0 |
| 2023 | $4,511 | $601,040 | $0 | $0 |
| 2022 | $3,479 | $449,500 | $449,500 | $0 |
| 2021 | $0 | $264,400 | $264,400 | $0 |
Property History
| Date | Event | Price | List to Sale | Price per Sq Ft |
|---|---|---|---|---|
| 10/14/2025 10/14/25 | Price Changed | $1,575,000 | -3.1% | $273 / Sq Ft |
| 10/02/2025 10/02/25 | Price Changed | $1,625,000 | -3.0% | $281 / Sq Ft |
| 09/05/2025 09/05/25 | For Sale | $1,675,000 | -- | $290 / Sq Ft |
Purchase History
| Date | Type | Sale Price | Title Company |
|---|---|---|---|
| Warranty Deed | -- | Meridian Title Company | |
| Warranty Deed | -- | Meridian Title Company |
Mortgage History
| Date | Status | Loan Amount | Loan Type |
|---|---|---|---|
| Open | $967,900 | New Conventional |
Source: UtahRealEstate.com
MLS Number: 2109648
APN: 35-803-0433
- Holly Plan at Beacon Hill
- Hudson Plan at Beacon Hill
- McKinley Plan at Beacon Hill
- Potomac Plan at Beacon Hill
- Juniper Plan at Beacon Hill
- Reagan Plan at Beacon Hill
- Eleanor Plan at Beacon Hill
- Willow Plus Plan at Beacon Hill
- Linden Plan at Beacon Hill
- Cottonwood Plan at Beacon Hill
- Chapman Plan at Beacon Hill
- Redwood Plan at Beacon Hill
- Harrison Plan at Beacon Hill
- Harmony Plan at Beacon Hill
- Basswood Plan at Beacon Hill
- Ash Plan at Beacon Hill
- Kennedy Plan at Beacon Hill
- Roosevelt Plan at Beacon Hill
- Sequoia Plan at Beacon Hill
- Mesquite Plan at Beacon Hill
- 2142 E Brookings Dr
- 87 Glacier Lily Dr Unit Basement Apartment
- 595 Mountainville Cir
- 14902 S Saddle Leaf Ct
- 14848 S Seven Oaks Ln
- 2884 N 675 E
- 6225 W 10050 N
- 10078 N Loblobby Ln
- 4942 Gallatin Way
- 10766 N Cypress
- 4049 W Cimarron
- 3601 N Mountain View Rd
- 946 Shadow Brk Ln
- 4200 N Seasons View Dr
- 10567 N Sugarloaf Dr
- 1400 W Morning Vista Rd
- 339 W 2450 N
- 570 W 2375 N St
- 3851 N Traverse Mountain Blvd
- 2377 N 1200 W
