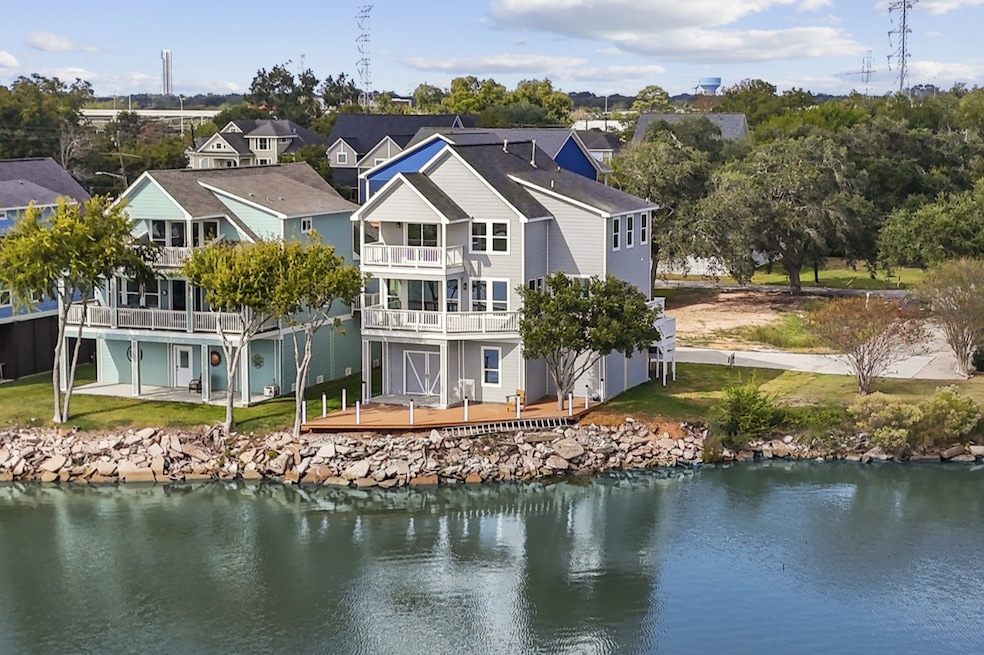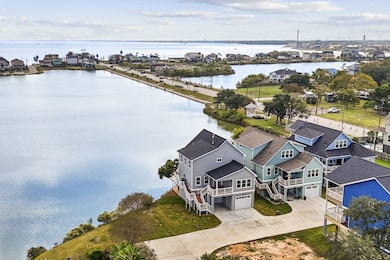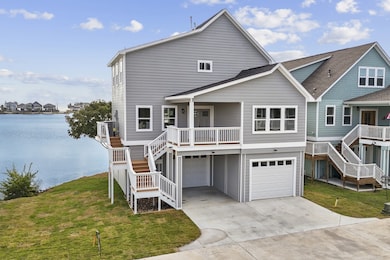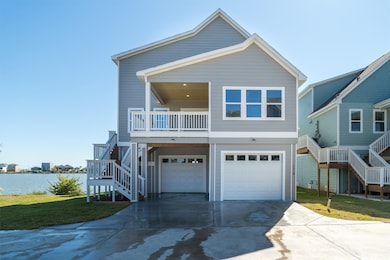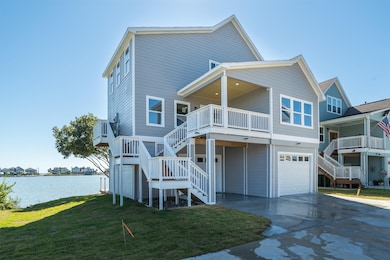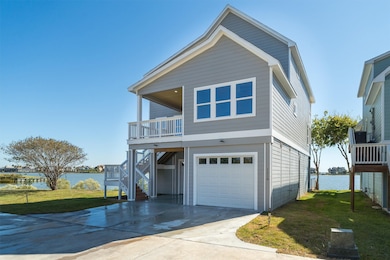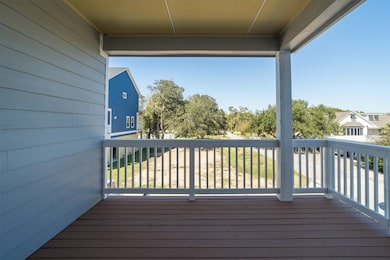1218 1st St Seabrook, TX 77586
Estimated payment $4,529/month
Highlights
- Very Popular Property
- Beach Front
- Home fronts a pond
- Bay Elementary School Rated A-
- New Construction
- 3-minute walk to Bayside Park
About This Home
One of a kind, new construction waterfront home elevated on pilings, offering modern coastal luxury with unforgettable views. Located on a quiet street in Seabrook, this 4 bed, 3 bath home spans 2,206 sq ft & includes two primary bedrooms, ideal for guests or multi-generational living. Inside, the home features designer light fixtures, beautiful luxury vinyl flooring & an open-concept layout filled with natural light. The chef’s kitchen is highlighted by quartz countertops, stainless steel appliances, breakfast bar & 3 ovens. Every floor boasts its own private deck overlooking a peaceful lake with wide views of Galveston Bay beyond. The upstairs primary suite offers an ensuite bath plus built-in dry bar or TV nook. Easy access to Highway 146, for a smooth commute to both Houston & Galveston. Walk to restaurants & shops in the heart of Seabrook. This elevated retreat features no HOA & low taxes, combining modern luxury with everyday convenience—move-in ready & truly one of a kind.
Home Details
Home Type
- Single Family
Est. Annual Taxes
- $5,335
Year Built
- Built in 2024 | New Construction
Lot Details
- 6,250 Sq Ft Lot
- Lot Dimensions are 50x125
- Home fronts a pond
- Beach Front
- Lake Front
- Property Fronts a Bay or Harbor
- Adjacent to Greenbelt
- Cul-De-Sac
- North Facing Home
- Corner Lot
- Private Yard
- Side Yard
Parking
- 3 Car Attached Garage
- Workshop in Garage
- Tandem Garage
- Garage Door Opener
- Driveway
- Additional Parking
Property Views
- Bay
- Gulf
- Lake
Home Design
- Contemporary Architecture
- Composition Roof
- Cement Siding
Interior Spaces
- 2,236 Sq Ft Home
- 2-Story Property
- Dual Staircase
- Dry Bar
- Crown Molding
- High Ceiling
- Gas Fireplace
- Insulated Doors
- Formal Entry
- Family Room Off Kitchen
- Living Room
- Dining Room
- Utility Room
- Washer and Electric Dryer Hookup
Kitchen
- Walk-In Pantry
- Double Oven
- Gas Oven
- Gas Range
- Microwave
- Dishwasher
- Kitchen Island
- Quartz Countertops
- Pots and Pans Drawers
- Self-Closing Drawers and Cabinet Doors
- Disposal
Flooring
- Engineered Wood
- Carpet
- Tile
Bedrooms and Bathrooms
- 4 Bedrooms
- 3 Full Bathrooms
- Double Vanity
- Separate Shower
Home Security
- Security System Owned
- Fire and Smoke Detector
Eco-Friendly Details
- Energy-Efficient Windows with Low Emissivity
- Energy-Efficient Doors
Outdoor Features
- Balcony
- Deck
- Covered Patio or Porch
Schools
- Bay Elementary School
- Seabrook Intermediate School
- Clear Falls High School
Utilities
- Central Heating and Cooling System
- Heating System Uses Gas
Community Details
- Built by Builder
- Seabrook Add Subdivision
Map
Home Values in the Area
Average Home Value in this Area
Property History
| Date | Event | Price | List to Sale | Price per Sq Ft |
|---|---|---|---|---|
| 11/17/2025 11/17/25 | For Sale | $775,000 | -- | $347 / Sq Ft |
Source: Houston Association of REALTORS®
MLS Number: 44086370
- 1201 Hall Ave
- 0 Main St
- 1002 Staples Ave
- 1305 Anders Ave
- 1414 Todville Rd
- 1015 Todville Rd
- 709 Gale St Unit 14
- 000 Todville Rd
- 1817 Todville Rd
- 901 Hester St
- 1917 Clopper St
- 1422 Delabrook Ct
- 1871 Aspen Ln
- 802 Todville Rd
- 2002 Todville Rd
- 730 Todville Rd
- 1864 Bimini Way
- 2006 Todville Rd
- 2010 Todville Rd
- 1857 Capri Ln
- 1502 Main St
- 809 Todville Rd
- 1901 Bahama Dr
- 2000 Bahama Dr Unit 30
- 2612 Todville Rd
- 2030 Lakeside Dr
- 1901 Lakeside Dr
- 2800 Nasa Road 1
- 2334 Pin Hook Ct
- 100 Grove Rd Unit C
- 120 Grove Rd Unit 4
- 180 Grove Rd
- 3010 Nasa Pkwy
- 1004 Autumn Brook St
- 2300 Repsdorph Rd
- 300 Narcissus Rd
- 605 6th St Unit F
- 142 W 5th St Unit B
- 144 W 5th St Unit D
- 3300 Pebblebrook Dr Unit 50
