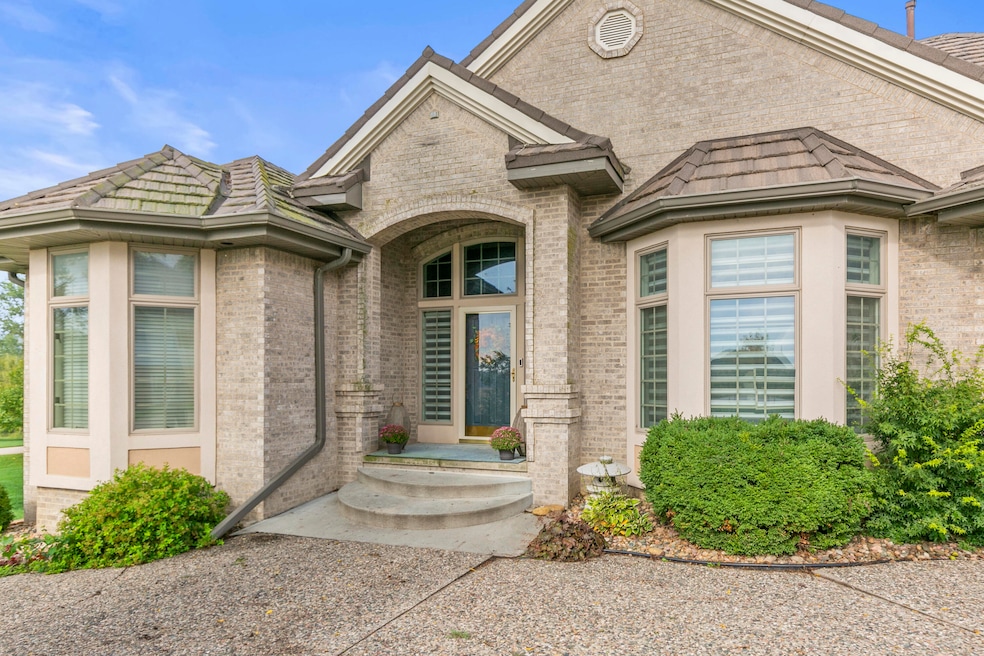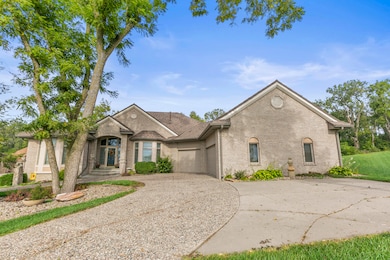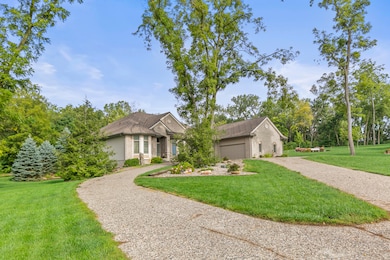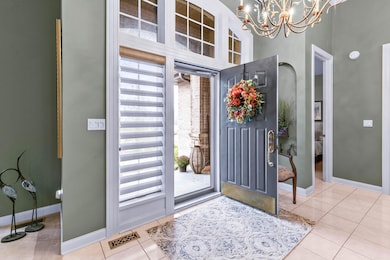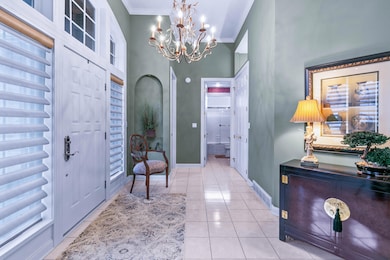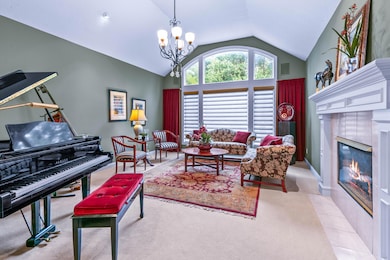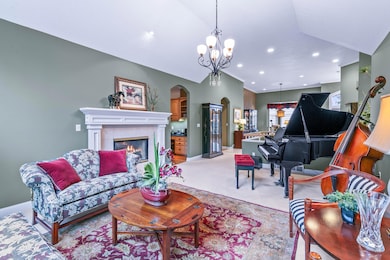1218 900th St Harlan, IA 51537
Estimated payment $4,934/month
Highlights
- Wolf Appliances
- Wooded Lot
- Solid Surface Countertops
- Harlan Community Middle School Rated A-
- Wood Flooring
- No HOA
About This Home
Nestled on the outskirts of town in a serene country setting, this exquisite 4-bed, 4-bath ranch offers a private, picturesque acre with no backyard neighbors. The gourmet kitchen is a showcase of craftsmanship and design, featuring custom pickled birch cabinetry, Wolf appliances--including a traditional and steam oven--an induction cooktop, and a Sub-Zero refrigerator/freezer. The lower level impresses with a family room and den, both with heated floors. Notable updates include a newer HVAC system, lifetime roof, whole-house stereo, and the peace of mind of a thorough pre-inspection with nearly every item addressed. Meticulously maintained, this home combines luxury, quality, and the charm of country living just minutes from town.
Listing Agent
Better Homes and Gardens Real Estate The Good Life Group License #S68630000 Listed on: 09/25/2025

Co-Listing Agent
Better Homes and Gardens Real Estate The Good Life Group License #S68628000
Home Details
Home Type
- Single Family
Est. Annual Taxes
- $11,692
Year Built
- Built in 1995
Lot Details
- Level Lot
- Sprinkler System
- Wooded Lot
Home Design
- Frame Construction
- Metal Roof
Interior Spaces
- 1-Story Property
- Built-In Features
- Woodwork
- Ceiling Fan
- Skylights
- Electric Fireplace
- Family Room
- Living Room
- Dining Room
- Fire and Smoke Detector
- Laundry on main level
Kitchen
- Breakfast Area or Nook
- Eat-In Kitchen
- Built-In Double Oven
- Electric Range
- Microwave
- Dishwasher
- Wolf Appliances
- Solid Surface Countertops
- Built-In or Custom Kitchen Cabinets
- Disposal
Flooring
- Wood
- Tile
Bedrooms and Bathrooms
- 4 Bedrooms
- Walk-In Closet
- 4 Bathrooms
Finished Basement
- Walk-Out Basement
- Basement Fills Entire Space Under The House
- Bedroom in Basement
- Recreation or Family Area in Basement
Parking
- 3 Car Attached Garage
- Heated Garage
- Garage Door Opener
- Off-Street Parking
Outdoor Features
- Patio
- Porch
Schools
- Harlan Elementary School
- Harlan Community Middle School
- Harlan Community High School
Utilities
- Forced Air Heating and Cooling System
- Gas Available
- Gas Water Heater
- Water Softener is Owned
- Septic System
- Cable TV Available
Community Details
- No Home Owners Association
Map
Home Values in the Area
Average Home Value in this Area
Tax History
| Year | Tax Paid | Tax Assessment Tax Assessment Total Assessment is a certain percentage of the fair market value that is determined by local assessors to be the total taxable value of land and additions on the property. | Land | Improvement |
|---|---|---|---|---|
| 2025 | $11,692 | $775,177 | $55,935 | $719,242 |
| 2024 | $11,692 | $648,982 | $55,935 | $593,047 |
| 2023 | $11,132 | $648,982 | $55,935 | $593,047 |
| 2022 | $11,132 | $543,457 | $55,935 | $487,522 |
| 2021 | $10,416 | $543,457 | $55,935 | $487,522 |
| 2020 | $9,108 | $452,505 | $55,935 | $396,570 |
| 2019 | $9,336 | $0 | $0 | $0 |
| 2018 | $9,104 | $0 | $0 | $0 |
| 2017 | $9,104 | $452,505 | $0 | $0 |
| 2016 | $9,306 | $0 | $0 | $0 |
| 2015 | $9,306 | $0 | $0 | $0 |
| 2014 | $8,544 | $418,418 | $0 | $0 |
Property History
| Date | Event | Price | List to Sale | Price per Sq Ft |
|---|---|---|---|---|
| 09/25/2025 09/25/25 | For Sale | $749,999 | -- | $159 / Sq Ft |
Purchase History
| Date | Type | Sale Price | Title Company |
|---|---|---|---|
| Quit Claim Deed | -- | None Listed On Document | |
| Quit Claim Deed | -- | None Listed On Document | |
| Quit Claim Deed | -- | None Listed On Document |
Source: Southwest Iowa Association of Realtors®
MLS Number: 25-2045
APN: 833320000020
- Lot 54 Hawkeye Ave
- Lot 57 Hawkeye Ave
- Lot 55 Hawkeye Ave
- Lot 56 Hawkeye Ave
- Lot 53 Hawkeye Ave
- 4002 Ridgeway Dr
- 3002 12th St Unit 86
- 1407 Country Club Dr
- 1320 Garfield Ave
- 2009 Franklin Ave
- 1401 College Blvd
- 1218 College Blvd
- 1401 Pine St
- 1118 Walnut St
- 1620 Willow St
- 1503 Westridge Dr
- 1413 Baldwin St
- 1704 7th St
- 812 Willow St
- 1004 Baldwin St
