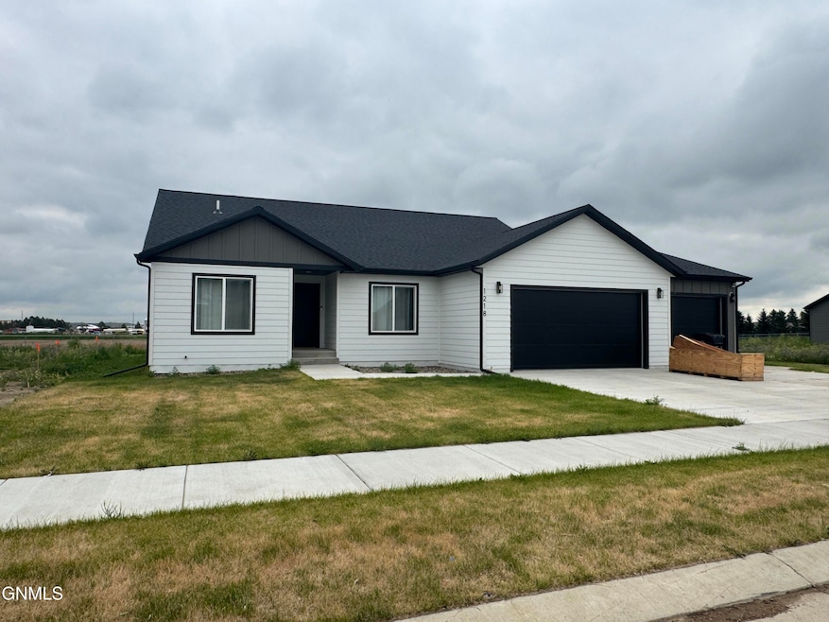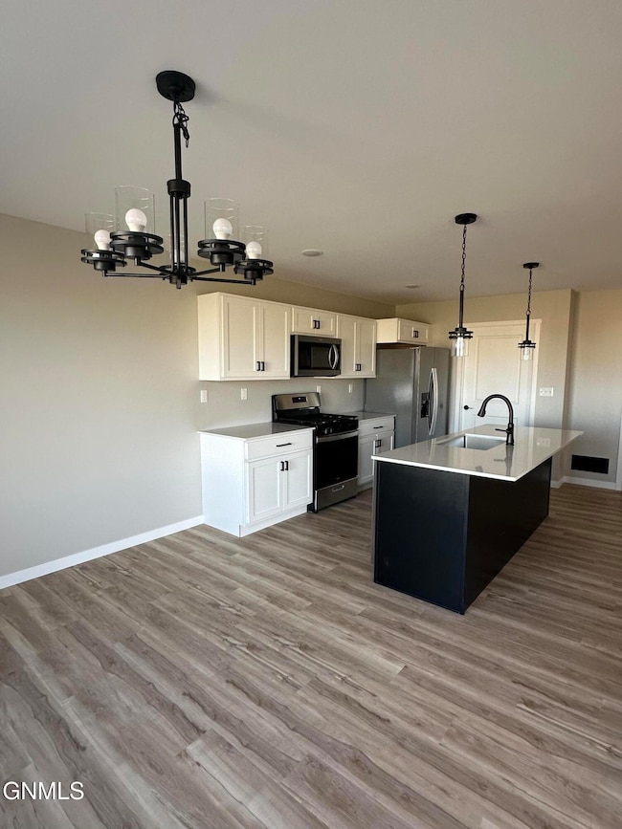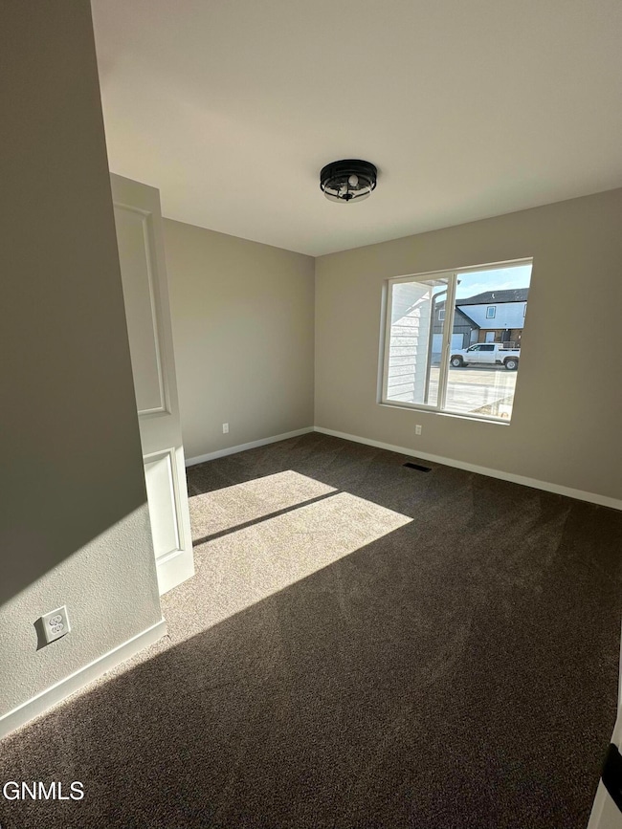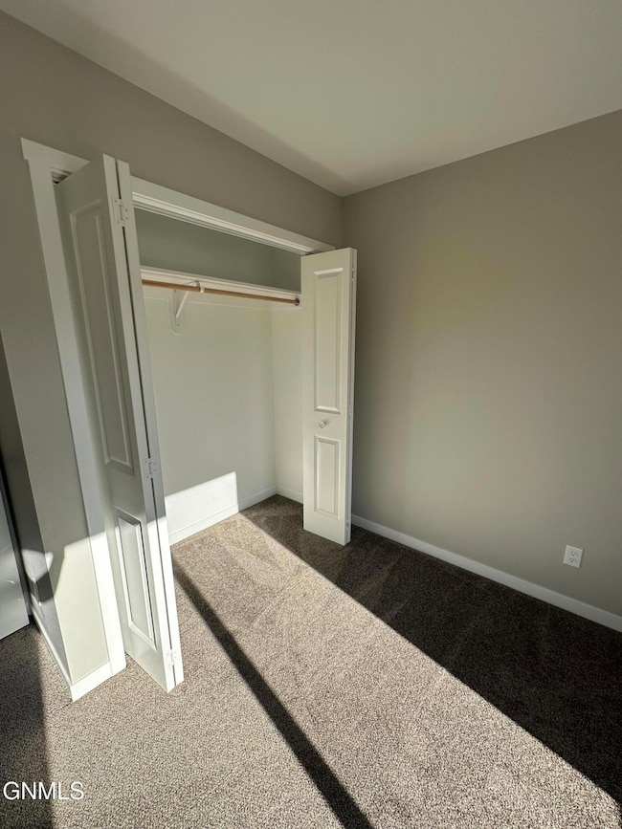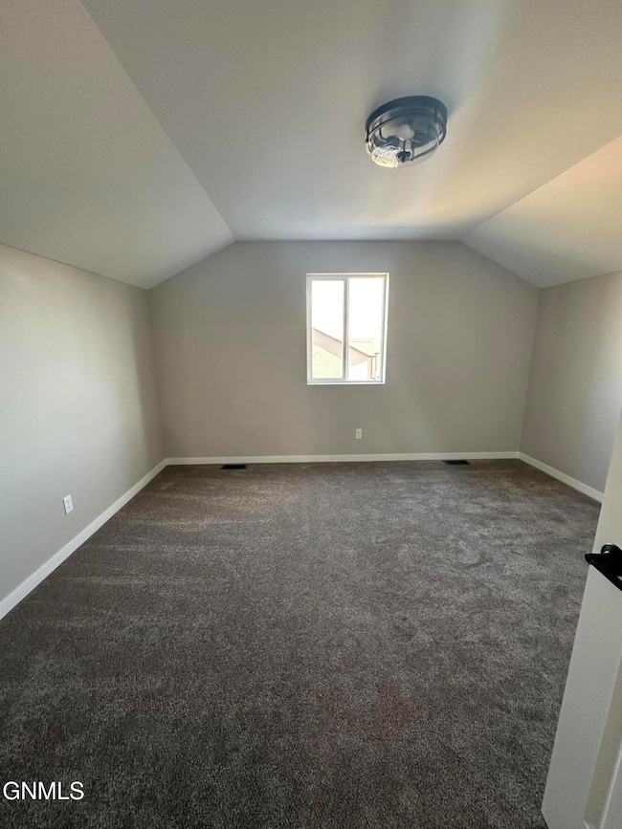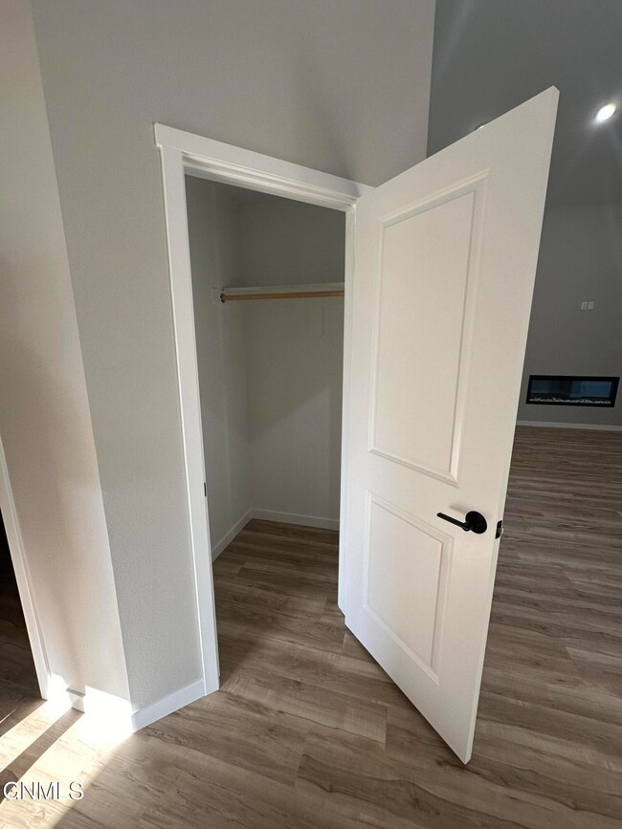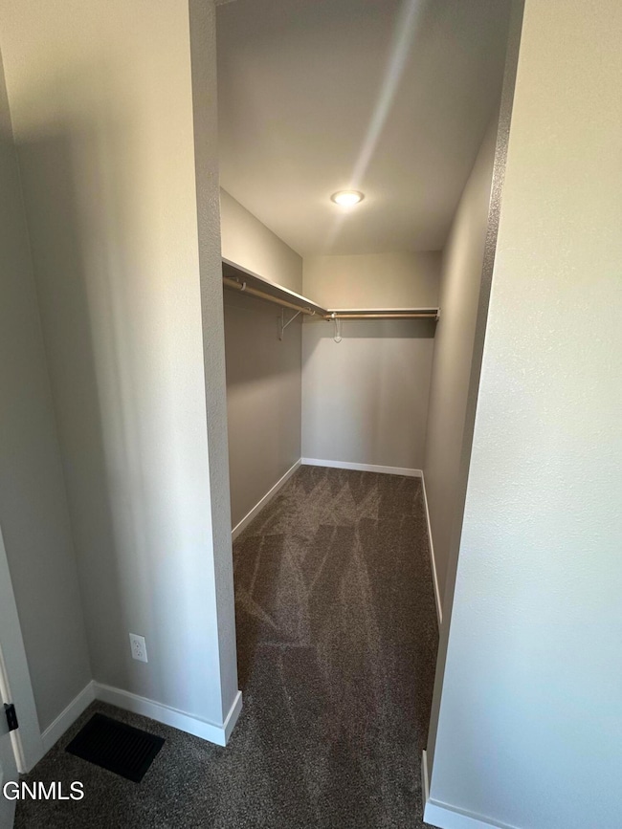
1218 9th St SW Watford City, ND 58854
Estimated payment $2,727/month
Highlights
- Vaulted Ceiling
- 1 Fireplace
- Forced Air Heating and Cooling System
- Ranch Style House
- Walk-In Closet
- 3 Car Garage
About This Home
*More pictures coming soon* Check out this gorgeous 4 bed, 2 bath, 1,856 SQFT home located in a peaceful neighborhood. This home boasts an open concept floor plan with vaulted ceilings. There is plenty of storage throughout the home with walk in closets and a pantry in the kitchen. The attached 3 car HEATED garage is a wonderful bonus. Outside you will find a lovely patio in the backyard. Schedule your private showing today.
Listing Agent
ERA American Real Estate License #ND#10138,MT#RRE-RBS-LIC-121263 Listed on: 07/19/2025

Home Details
Home Type
- Single Family
Est. Annual Taxes
- $517
Year Built
- Built in 2024
Lot Details
- 10,368 Sq Ft Lot
- Lot Dimensions are 75x138
- Rectangular Lot
- Front and Back Yard Sprinklers
Parking
- 3 Car Garage
Home Design
- Ranch Style House
- Shingle Roof
- HardiePlank Type
Interior Spaces
- 1,856 Sq Ft Home
- Vaulted Ceiling
- 1 Fireplace
- Crawl Space
- Fire and Smoke Detector
- Laundry on main level
Kitchen
- Gas Range
- Microwave
- Dishwasher
Flooring
- Carpet
- Laminate
Bedrooms and Bathrooms
- 4 Bedrooms
- Walk-In Closet
- 2 Full Bathrooms
Additional Features
- Exterior Lighting
- Forced Air Heating and Cooling System
Listing and Financial Details
- Assessor Parcel Number 82-64-12700
Map
Home Values in the Area
Average Home Value in this Area
Property History
| Date | Event | Price | Change | Sq Ft Price |
|---|---|---|---|---|
| 07/24/2025 07/24/25 | Pending | -- | -- | -- |
| 07/19/2025 07/19/25 | For Sale | $485,000 | -- | $261 / Sq Ft |
Similar Homes in Watford City, ND
Source: Bismarck Mandan Board of REALTORS®
MLS Number: 4020736
- 1125 9th St SW
- 1135 Tara Ln SW
- 1129 Tara Ln SW
- 1116 Tara Ln SW
- 1121 Tara Ln SW
- 1305 Tara Ln SW
- 1117 Tara Ln SW
- 1111 Tara Ln SW
- 1417 6th St SW
- 0000 11th St SW
- 0 17th Ave SW Unit 24-868
- Tbd 17th Ave SW
- 804 17th Ave SW
- TBD 11th Ave SW
- L 1 B 2 8th Ave SE
- 101 4th St SW
- 0 24th Ave SW
- Tbd 24th Ave SW
- Tbd 2nd Avenue North W
- L4 B5 3rd St SE
