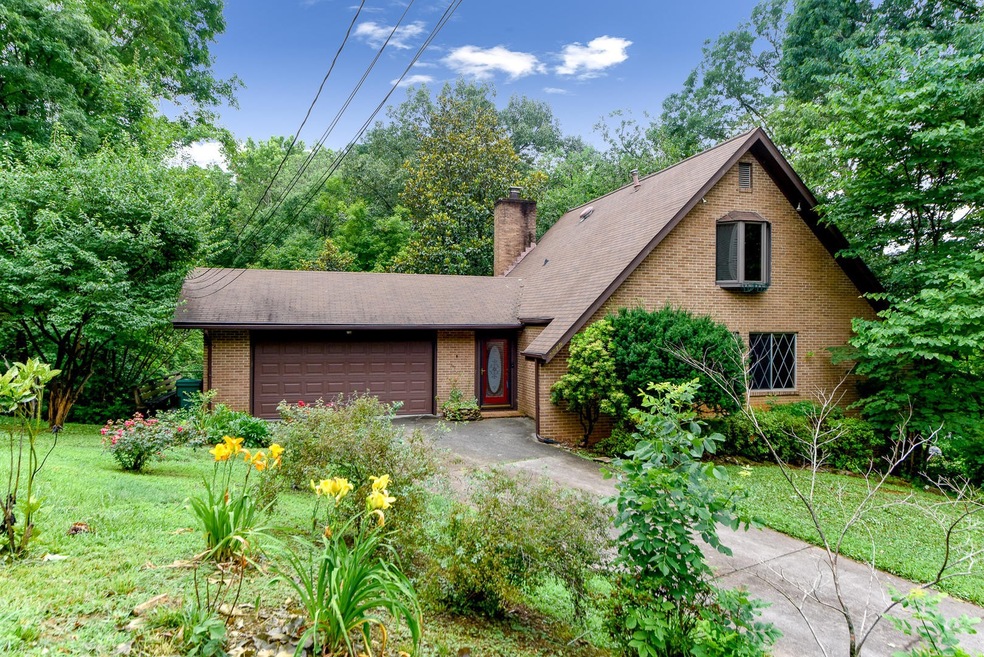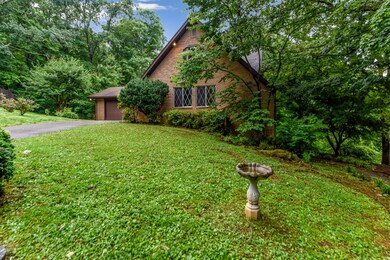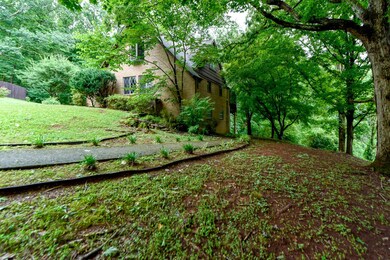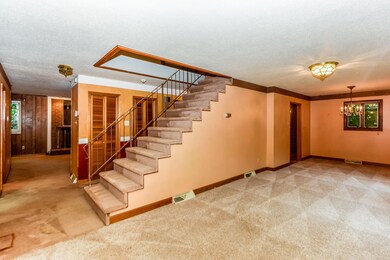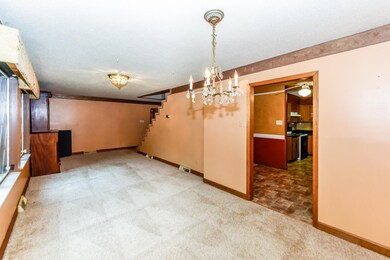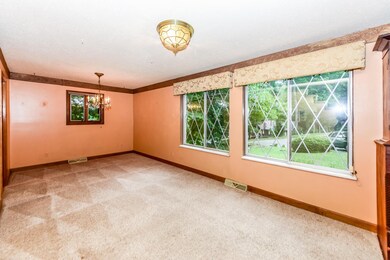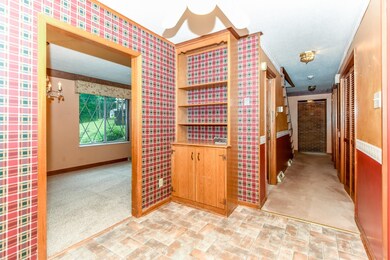1218 Allview Ct Louisville, TN 37777
Estimated Value: $390,000 - $460,291
Highlights
- Home fronts a creek
- Deck
- Wooded Lot
- 1.5 Acre Lot
- Private Lot
- Traditional Architecture
About This Home
As of September 2018LOCATION! PRIVACY! TONS OF LIVING SPACE! Situated on a cul-de-sac. 2 story basement home with 2,990 sqft, 1.5 acre lot with lush landscaping and a beautiful creek. Additional living quarters with private entrance. Brand new screened in patio with Trex Decking. 1 of the HVAC units is brand new. Main level features spacious family room with gas burning fireplace, great room, eat-in kitchen/dining area, full bath, brand new screened in patio, extra storage, and a large double garage with extra door leading to back yard. Upper level features 3 bedrooms and 1 full bath. Lower level features bedroom, full bath, kitchenette, living room, and lots of storage. See floor plan. 10 minutes to UT, 10 minutes to Maryville, 10 minutes to Turkey Creek. City of Alcoa utilities. Atmos gas. Lots of privacy!
Home Details
Home Type
- Single Family
Est. Annual Taxes
- $1,230
Year Built
- Built in 1969
Lot Details
- 1.5 Acre Lot
- Lot Dimensions are 268 x 150 x 325 x 268 x 120
- Home fronts a creek
- Cul-De-Sac
- Private Lot
- Lot Has A Rolling Slope
- Wooded Lot
Parking
- 2 Car Attached Garage
Home Design
- Traditional Architecture
- Brick Exterior Construction
Interior Spaces
- 2,990 Sq Ft Home
- Property has 3 Levels
- Ceiling Fan
- 1 Fireplace
- Fire and Smoke Detector
- Dishwasher
- Washer and Electric Dryer Hookup
- Finished Basement
Flooring
- Carpet
- Tile
- Vinyl
Bedrooms and Bathrooms
- 4 Bedrooms
- Walk-In Closet
- 3 Full Bathrooms
Outdoor Features
- Balcony
- Deck
- Patio
Schools
- Rockford Elementary School
- Heritage High School
Utilities
- Central Heating and Cooling System
Community Details
- Lakeview Est Unit 1 Subdivision
Listing and Financial Details
- Tax Lot 16r1
- Assessor Parcel Number 009H C 01300 000
Ownership History
Purchase Details
Home Financials for this Owner
Home Financials are based on the most recent Mortgage that was taken out on this home.Purchase Details
Purchase Details
Home Financials for this Owner
Home Financials are based on the most recent Mortgage that was taken out on this home.Purchase Details
Home Financials for this Owner
Home Financials are based on the most recent Mortgage that was taken out on this home.Purchase Details
Purchase Details
Home Values in the Area
Average Home Value in this Area
Purchase History
| Date | Buyer | Sale Price | Title Company |
|---|---|---|---|
| Mcguire Bradely E | $170,900 | -- | |
| Young Frances C Allison | $135,000 | -- | |
| Lee Karen | $148,500 | -- | |
| Goin Sharon | $103,500 | -- | |
| Gordon Steven D | $95,000 | -- | |
| Weeter Sidney H | -- | -- |
Mortgage History
| Date | Status | Borrower | Loan Amount |
|---|---|---|---|
| Open | Mcguire Bradely E | $174,574 | |
| Previous Owner | Weeter Sidney H | $70,000 | |
| Previous Owner | Weeter Sidney H | $72,450 |
Property History
| Date | Event | Price | List to Sale | Price per Sq Ft |
|---|---|---|---|---|
| 09/10/2018 09/10/18 | Sold | $170,900 | -14.6% | $57 / Sq Ft |
| 08/09/2018 08/09/18 | Pending | -- | -- | -- |
| 06/28/2018 06/28/18 | For Sale | $200,000 | -- | $67 / Sq Ft |
Tax History Compared to Growth
Tax History
| Year | Tax Paid | Tax Assessment Tax Assessment Total Assessment is a certain percentage of the fair market value that is determined by local assessors to be the total taxable value of land and additions on the property. | Land | Improvement |
|---|---|---|---|---|
| 2025 | $1,652 | $103,900 | $0 | $0 |
| 2024 | $1,652 | $103,900 | $15,000 | $88,900 |
| 2023 | $1,652 | $103,900 | $15,000 | $88,900 |
| 2022 | $1,465 | $59,300 | $13,125 | $46,175 |
| 2021 | $1,465 | $59,300 | $13,125 | $46,175 |
| 2020 | $1,465 | $59,300 | $13,125 | $46,175 |
| 2019 | $1,465 | $59,300 | $13,125 | $46,175 |
| 2018 | $1,230 | $49,800 | $10,975 | $38,825 |
| 2017 | $1,230 | $49,800 | $10,975 | $38,825 |
| 2016 | $1,230 | $49,800 | $10,975 | $38,825 |
| 2015 | $1,071 | $49,800 | $10,975 | $38,825 |
| 2014 | $1,068 | $49,800 | $10,975 | $38,825 |
| 2013 | $1,068 | $49,675 | $0 | $0 |
Map
Source: Realtracs
MLS Number: 2894950
APN: 009H-C-013.00
- 1169 Topside Rd
- 0 Topside Rd
- 4827 Riversedge Rd
- 4220 Reed Rd
- 4656 Singleton Station Rd
- 7609 Charlton Rd
- 4505 Sing Ln
- 1328 Hillvale Rd
- 7514 Rivertrace Blvd
- 4868 Tva Lab Rd
- 1465 Johnathan Dr
- 107 Farmer Rd
- 3609 Lakeside Dr
- 4320 Beechwood Rd
- 3601 Wellington Ln
- 0 Beechwood Rd Unit RTC2968452
- 4089 Glenmore Dr
- 4078 Glenmore Dr
- 1813 Rosemont Cir
- 807 Killion St
- 1217 Allview Ct
- 0 Allview Ct Unit 1
- 1207 Cresthill Dr
- 1209 Allview Ct
- LOT 14 Cresthill Dr
- 1208 Cresthill Dr
- 1101 Top Hill Rd
- 1158 Cresthill Dr
- 1216 Cresthill Dr
- 1154 Cresthill Dr
- 1147 Cresthill Dr
- 1150 Cresthill Dr
- 1135 Scenic View
- 1135 Scenic Hill Dr
- 1129 Scenic Hill Dr
- 1141 Scenic Hill Dr
- 1109 Top Hill Rd
- 1146 Cresthill Dr
- 1123 Scenic Hill Dr
- 1203 Scenic Hill Dr
