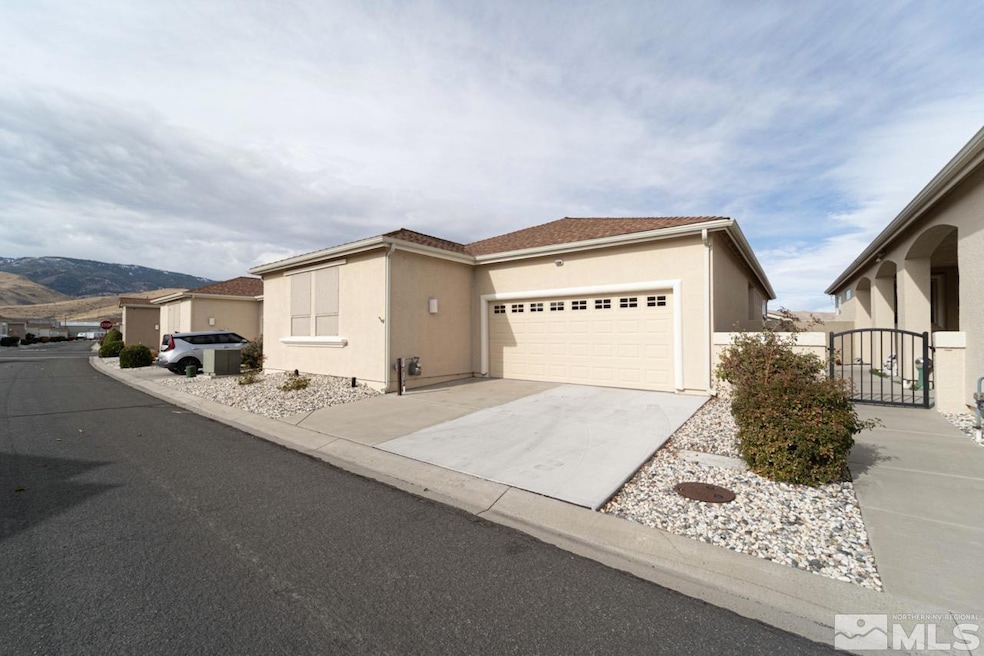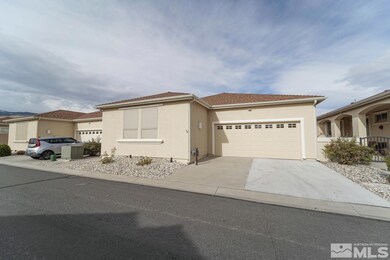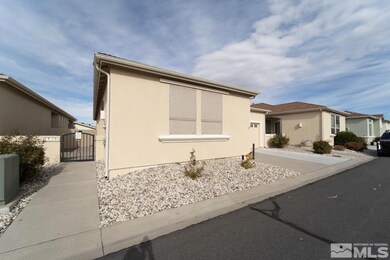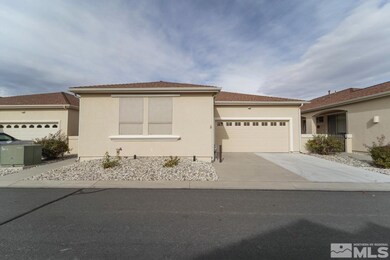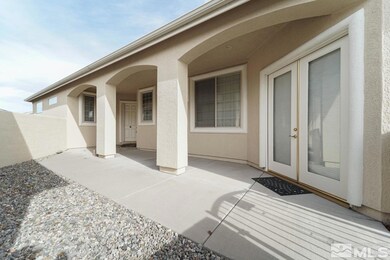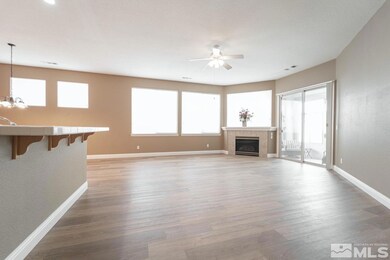
1218 Bandtail Dr Carson City, NV 89701
Capitol Village NeighborhoodHighlights
- Golf Course Community
- Spa
- Gated Community
- Fitness Center
- Senior Community
- Mountain View
About This Home
As of May 2025A perfect retreat right in the middle of Carson City! You will love this 55 plus Community and the whole Quail Run area. The home has been well maintained and is ready for the most discriminating of Buyers. The tasteful flooring and interior paint have been updated. The floor plan is very open and welcoming. The Primary bedroom is spacious and the bathroom offers dual sinks, walk-in closet and a large shower. The additional bedrooms are comfortably sized., The kitchen boasts oak cabinets, a breakfast bar, lovely appliances and beautiful laminated flooring. The drawers and shelving all pull out. The refrigerator, washer and dryer will convey with the property. The Community Club House offers a great place to mingle and meet new friends. It features a library, an exercise room, a kitchen, a pool table, and a pool, sauna and hot tub.. Bingo night is a blast! Call for an appointment today!
Last Agent to Sell the Property
RE/MAX Gold-Carson City License #S.39886 Listed on: 11/14/2024

Home Details
Home Type
- Single Family
Est. Annual Taxes
- $2,114
Year Built
- Built in 2003
Lot Details
- 3,920 Sq Ft Lot
- Property fronts a private road
- Back Yard Fenced
- Landscaped
- Level Lot
- Front Yard Sprinklers
- Sprinklers on Timer
- Property is zoned MH6-P
HOA Fees
- $92 Monthly HOA Fees
Parking
- 2 Car Attached Garage
- Common or Shared Parking
Home Design
- Pitched Roof
- Shingle Roof
- Composition Roof
- Stick Built Home
- Stucco
Interior Spaces
- 1,678 Sq Ft Home
- 1-Story Property
- High Ceiling
- Ceiling Fan
- Gas Log Fireplace
- Double Pane Windows
- Vinyl Clad Windows
- Blinds
- Great Room
- Living Room with Fireplace
- Combination Dining and Living Room
- Sun or Florida Room
- Mountain Views
- Crawl Space
- Fire and Smoke Detector
Kitchen
- Breakfast Bar
- Gas Oven
- Gas Range
- Microwave
- Dishwasher
- Disposal
Flooring
- Carpet
- Laminate
- Ceramic Tile
Bedrooms and Bathrooms
- 3 Bedrooms
- Walk-In Closet
- 2 Full Bathrooms
- Dual Sinks
- Primary Bathroom includes a Walk-In Shower
Laundry
- Laundry Room
- Dryer
- Washer
- Laundry Cabinets
- Shelves in Laundry Area
Eco-Friendly Details
- Air Purifier
Outdoor Features
- Spa
- Patio
Schools
- Fremont Elementary School
- Carson Middle School
- Carson High School
Utilities
- Refrigerated Cooling System
- Forced Air Heating and Cooling System
- Heating System Uses Natural Gas
- Gas Water Heater
- Internet Available
- Cable TV Available
Listing and Financial Details
- Home warranty included in the sale of the property
- Assessor Parcel Number 00975819
Community Details
Overview
- Senior Community
- Incline Property Management Association
- Carson City Community
- Heritage Park Ph 4 P.U.D Subdivision
- Maintained Community
- The community has rules related to covenants, conditions, and restrictions
Amenities
- Common Area
- Sauna
- Clubhouse
Recreation
- Golf Course Community
- Fitness Center
- Community Pool
- Snow Removal
Security
- Gated Community
Ownership History
Purchase Details
Home Financials for this Owner
Home Financials are based on the most recent Mortgage that was taken out on this home.Purchase Details
Purchase Details
Home Financials for this Owner
Home Financials are based on the most recent Mortgage that was taken out on this home.Purchase Details
Purchase Details
Purchase Details
Home Financials for this Owner
Home Financials are based on the most recent Mortgage that was taken out on this home.Purchase Details
Similar Homes in Carson City, NV
Home Values in the Area
Average Home Value in this Area
Purchase History
| Date | Type | Sale Price | Title Company |
|---|---|---|---|
| Bargain Sale Deed | $475,000 | Core Title Group | |
| Bargain Sale Deed | $375,000 | Core Title Group | |
| Bargain Sale Deed | $370,000 | First Centennial Reno | |
| Deed | -- | -- | |
| Interfamily Deed Transfer | -- | None Available | |
| Bargain Sale Deed | $265,000 | Western Title Co | |
| Interfamily Deed Transfer | -- | None Available |
Mortgage History
| Date | Status | Loan Amount | Loan Type |
|---|---|---|---|
| Open | $445,000 | VA |
Property History
| Date | Event | Price | Change | Sq Ft Price |
|---|---|---|---|---|
| 05/23/2025 05/23/25 | Sold | $475,000 | 0.0% | $283 / Sq Ft |
| 05/14/2025 05/14/25 | Off Market | $475,000 | -- | -- |
| 11/14/2024 11/14/24 | For Sale | $490,000 | +32.4% | $292 / Sq Ft |
| 02/10/2021 02/10/21 | Sold | $370,000 | -1.3% | $221 / Sq Ft |
| 01/25/2021 01/25/21 | Pending | -- | -- | -- |
| 01/22/2021 01/22/21 | For Sale | $375,000 | +41.5% | $223 / Sq Ft |
| 09/18/2017 09/18/17 | Sold | $265,000 | -3.6% | $190 / Sq Ft |
| 08/18/2017 08/18/17 | Pending | -- | -- | -- |
| 07/24/2017 07/24/17 | For Sale | $275,000 | -- | $198 / Sq Ft |
Tax History Compared to Growth
Tax History
| Year | Tax Paid | Tax Assessment Tax Assessment Total Assessment is a certain percentage of the fair market value that is determined by local assessors to be the total taxable value of land and additions on the property. | Land | Improvement |
|---|---|---|---|---|
| 2024 | $2,242 | $106,376 | $19,250 | $87,126 |
| 2023 | $2,177 | $100,019 | $18,200 | $81,819 |
| 2022 | $2,114 | $89,576 | $15,750 | $73,826 |
| 2021 | $2,052 | $85,677 | $13,650 | $72,027 |
| 2019 | $1,883 | $72,945 | $10,150 | $62,795 |
| 2018 | $1,829 | $70,131 | $9,450 | $60,681 |
| 2017 | $1,822 | $68,433 | $8,225 | $60,208 |
| 2016 | $1,777 | $67,785 | $6,300 | $61,485 |
| 2015 | $1,773 | $61,421 | $6,300 | $55,121 |
| 2014 | $1,718 | $50,784 | $5,250 | $45,534 |
Agents Affiliated with this Home
-
Mary Jo Brummer

Seller's Agent in 2025
Mary Jo Brummer
RE/MAX
(775) 885-2200
15 in this area
177 Total Sales
-
John Brummer

Seller Co-Listing Agent in 2025
John Brummer
RE/MAX
(775) 721-3794
16 in this area
163 Total Sales
-
Laura Roque

Buyer's Agent in 2025
Laura Roque
Berkshire Hathaway HomeService
(775) 720-8692
1 in this area
61 Total Sales
-
Kathy Tatro

Seller's Agent in 2021
Kathy Tatro
RE/MAX
(775) 315-2832
7 in this area
235 Total Sales
-
Adrienne Phenix

Seller Co-Listing Agent in 2021
Adrienne Phenix
RE/MAX
(775) 315-2832
7 in this area
235 Total Sales
-
Leslee Arnold

Buyer's Agent in 2021
Leslee Arnold
Coldwell Banker Select RE CC
(775) 720-2131
4 in this area
11 Total Sales
Map
Source: Northern Nevada Regional MLS
MLS Number: 240014426
APN: 009-758-19
- 1225 Gambrel Dr
- 1230 Quail Run Dr
- 2369 Pintail Dr
- 1663 Pullman Dr
- 2107 Loire St
- 1155 Denise Cir
- 2350 Baker Dr
- 103 Pilot Peak Dr
- 2480 Meadowbrook Ln
- 2410 Fieldcrest Dr
- 1558 Trolley Way
- 1242 Figuero Way
- 1201 Fonterra Way
- 2659 Pinebrook Dr
- 1152 Grove St Unit Homesite 78
- 1212 Grove St Unit Homesite 73
- 1176 Grove St Unit Homesite 76
- 1326 Little Ln
- 1174 Little Ln Unit Homesite 90
- 2722 Pinebrook Dr
