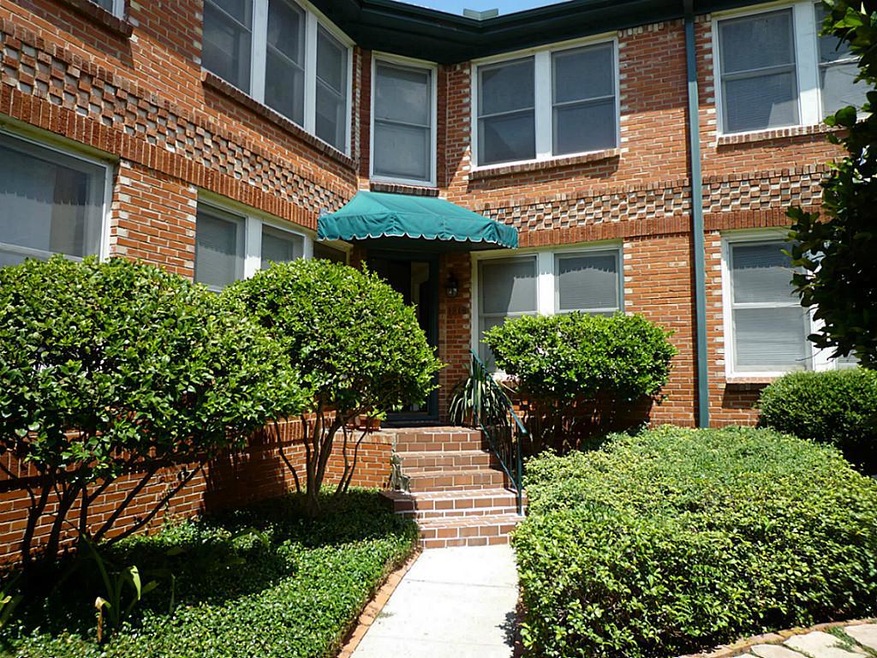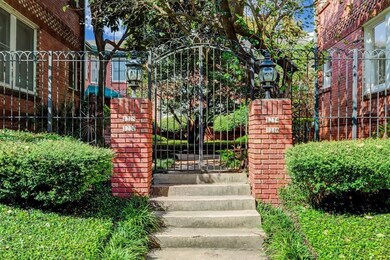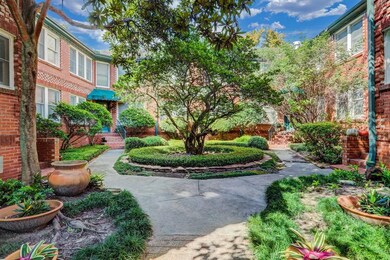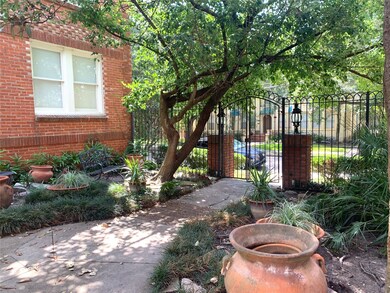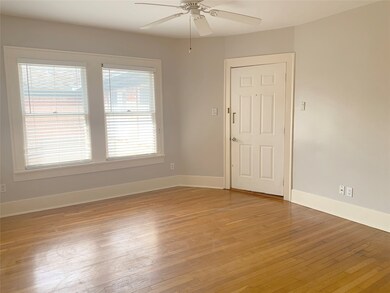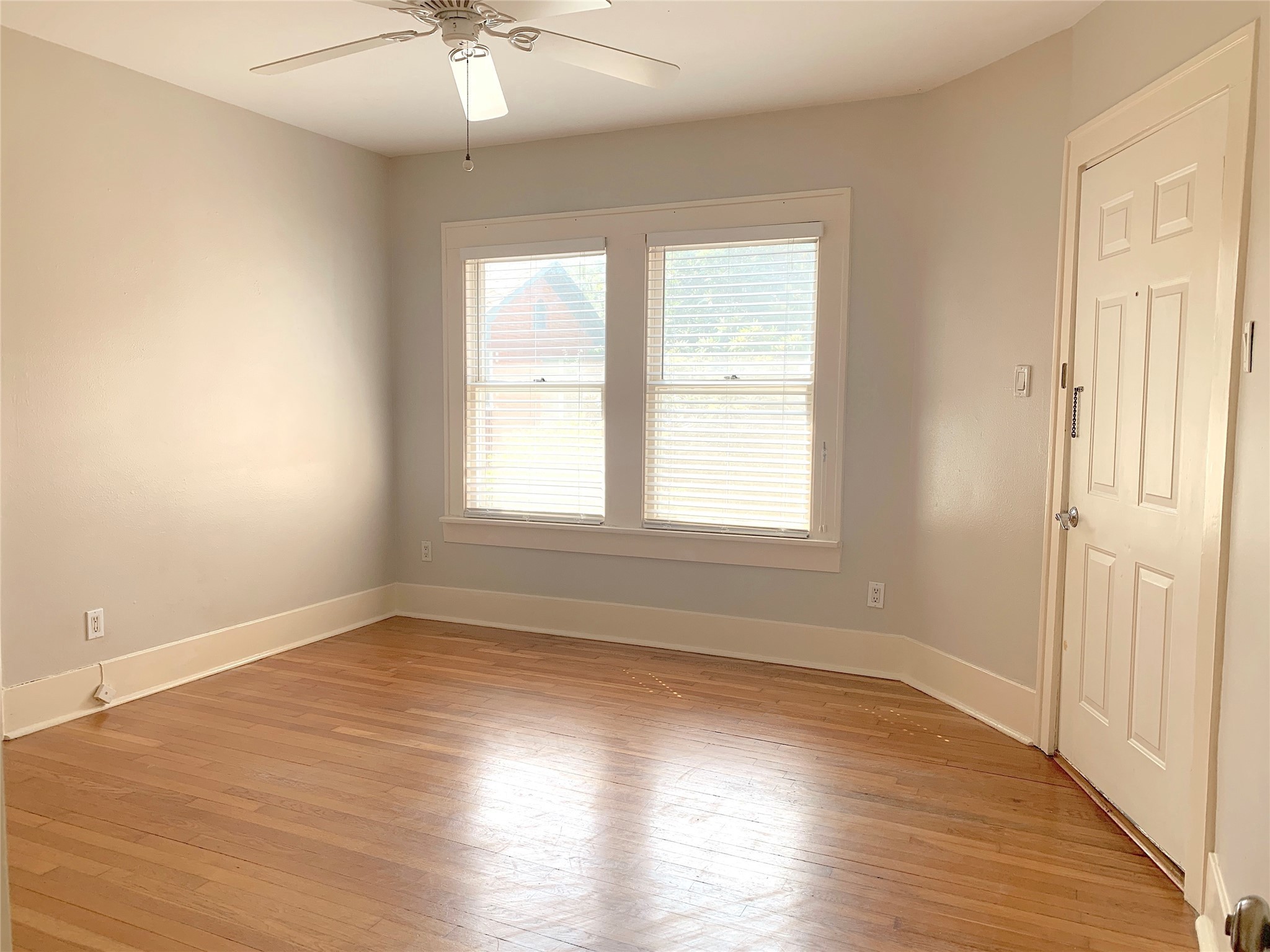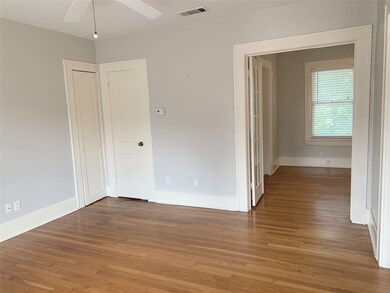
1218 Bartlett St Unit 8 Houston, TX 77006
Museum Park NeighborhoodHighlights
- Traditional Architecture
- Wood Flooring
- Living Room
- Poe Elementary School Rated A-
- <<tubWithShowerToken>>
- Outdoor Storage
About This Home
As of October 2023Location! Location! Location! RARE MUSEUM DISTRICT OPPORTUNITY! Own a piece of history! Small 1920's secluded complex with only 14 units has gorgeous landscaping & lots of character! The building features many original architectural elements! Charming upstairs condo in quaint complex w/lush gardens & peaceful courtyard. This serene setting at the end of a quite dead end street, offers a nice respite from the city, while being just blocks way from the Museum of Arts, Contemporary Art Museum, Hermann Park, Zoo, Miller Outdoor Theater, Bell Park & much more. Walking distance to Rice University & St.Thomas Univ, Close to Medical Center. Easy access to Metro Light Rail. Lovely original hardwood floors, french doors, ceiling fans. Central A/C & heat. Remodeled bathroom with white tile, glass blocks & pretty pedestal sink. Stainless steel stove & refrigerator. Plenty of big windows for tons of natural light. Small Back deck. Central Laundry room onsite. Perfect for students or professionals.
Last Agent to Sell the Property
Better Homes and Gardens Real Estate Gary Greene - West Gray License #0492967 Listed on: 09/27/2023

Property Details
Home Type
- Condominium
Est. Annual Taxes
- $3,096
Year Built
- Built in 1920
HOA Fees
- $403 Monthly HOA Fees
Parking
- Unassigned Parking
Home Design
- Traditional Architecture
- Brick Exterior Construction
- Pillar, Post or Pier Foundation
- Tile Roof
- Wood Siding
Interior Spaces
- 575 Sq Ft Home
- 1-Story Property
- Ceiling Fan
- Window Treatments
- Living Room
Kitchen
- Electric Oven
- Electric Range
- Free-Standing Range
- Dishwasher
- Laminate Countertops
Flooring
- Wood
- Laminate
- Tile
Bedrooms and Bathrooms
- 1 Bedroom
- 1 Full Bathroom
- <<tubWithShowerToken>>
Schools
- Poe Elementary School
- Lanier Middle School
- Lamar High School
Additional Features
- Outdoor Storage
- Central Heating and Cooling System
Community Details
Overview
- Association fees include insurance, ground maintenance, maintenance structure, sewer, water
- Genesis Property Management Association
- Seven Gables Cond Subdivision
Amenities
- Laundry Facilities
Pet Policy
- The building has rules on how big a pet can be within a unit
Ownership History
Purchase Details
Purchase Details
Home Financials for this Owner
Home Financials are based on the most recent Mortgage that was taken out on this home.Similar Home in Houston, TX
Home Values in the Area
Average Home Value in this Area
Purchase History
| Date | Type | Sale Price | Title Company |
|---|---|---|---|
| Deed | -- | None Available | |
| Warranty Deed | -- | Chicago Title |
Mortgage History
| Date | Status | Loan Amount | Loan Type |
|---|---|---|---|
| Previous Owner | $59,000 | Unknown | |
| Previous Owner | $53,000 | Unknown | |
| Previous Owner | $47,800 | Unknown | |
| Previous Owner | $58,000 | Credit Line Revolving | |
| Previous Owner | $20,000 | Unknown |
Property History
| Date | Event | Price | Change | Sq Ft Price |
|---|---|---|---|---|
| 06/24/2024 06/24/24 | Rented | $1,450 | +3.6% | -- |
| 06/06/2024 06/06/24 | Under Contract | -- | -- | -- |
| 05/18/2024 05/18/24 | For Rent | $1,400 | 0.0% | -- |
| 10/23/2023 10/23/23 | Sold | -- | -- | -- |
| 10/05/2023 10/05/23 | Pending | -- | -- | -- |
| 09/27/2023 09/27/23 | For Sale | $15,500 | -- | $27 / Sq Ft |
Tax History Compared to Growth
Tax History
| Year | Tax Paid | Tax Assessment Tax Assessment Total Assessment is a certain percentage of the fair market value that is determined by local assessors to be the total taxable value of land and additions on the property. | Land | Improvement |
|---|---|---|---|---|
| 2024 | $3,173 | $151,665 | $28,816 | $122,849 |
| 2023 | $3,173 | $140,623 | $26,718 | $113,905 |
| 2022 | $3,096 | $140,623 | $26,718 | $113,905 |
| 2021 | $3,277 | $140,623 | $26,718 | $113,905 |
| 2020 | $3,405 | $140,623 | $26,718 | $113,905 |
| 2019 | $3,558 | $140,623 | $26,718 | $113,905 |
| 2018 | $3,529 | $139,443 | $26,494 | $112,949 |
| 2017 | $3,108 | $117,132 | $22,255 | $94,877 |
| 2016 | $1,797 | $67,729 | $12,869 | $54,860 |
| 2015 | $1,820 | $70,800 | $13,500 | $57,300 |
| 2014 | $1,820 | $70,800 | $13,500 | $57,300 |
Agents Affiliated with this Home
-
Michael DeTerlizzi

Seller's Agent in 2024
Michael DeTerlizzi
Nino Properties
(813) 215-9445
2 in this area
18 Total Sales
-
Sean Bornmueller

Buyer's Agent in 2024
Sean Bornmueller
Camelot Realty Group
(832) 723-8816
8 Total Sales
-
Susan Missiha
S
Seller's Agent in 2023
Susan Missiha
Better Homes and Gardens Real Estate Gary Greene - West Gray
(281) 773-8272
2 in this area
124 Total Sales
Map
Source: Houston Association of REALTORS®
MLS Number: 41370823
APN: 1115730000008
- 1214 Bartlett St Unit 17
- 1016 Barkdull St
- 1107 Berthea St Unit B
- 4800 Yoakum Blvd
- 5000 Montrose Blvd Unit 17A
- 5000 Montrose Blvd Unit 21A
- 1205 Autrey St Unit 11
- 1125 Autrey St
- 4703 Yoakum Blvd
- 77 Chelsea Blvd Unit 77
- 5353 Institute Ln Unit 12
- 3 Remington Ln
- 4510 Yoakum Blvd
- 4504 Yupon St
- 205 Portland St
- 1304 Castle Ct Unit A
- 1312 Castle Ct Unit A
- 1615 Milford St
- 1522 Castle Ct
- 4422 Castle Court Place
