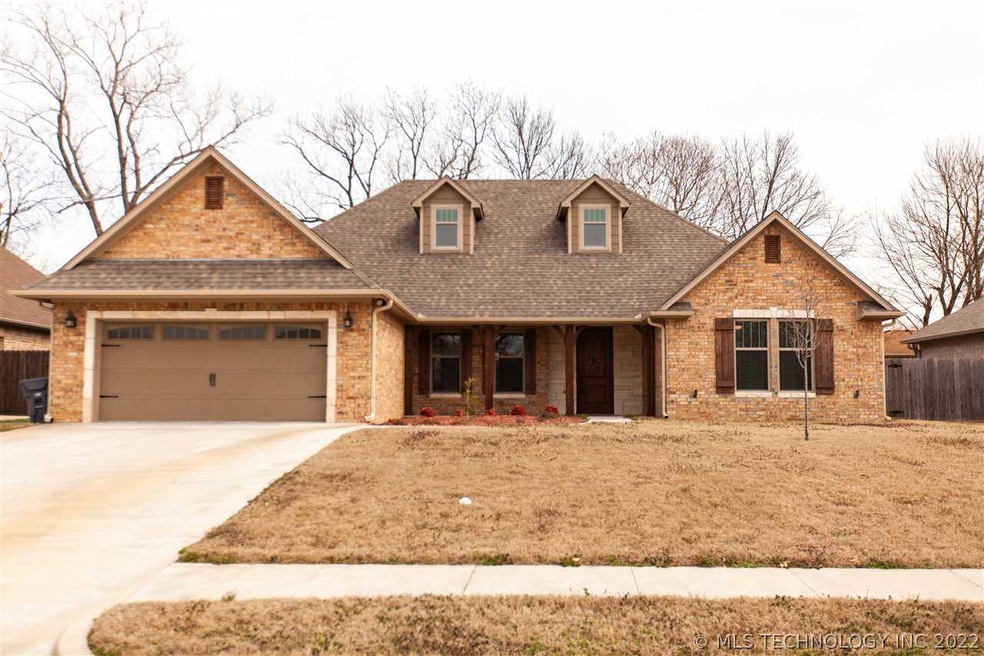1218 Buckingham Ardmore, OK 73401
Highlights
- Spa
- 1 Fireplace
- Tile Flooring
- Plainview Primary School Rated A-
- Covered Patio or Porch
- Zoned Heating and Cooling
About This Home
As of July 2019This four-bedroom, two-bath home with an open floor plan in Plainview School District is LIKE NEW! With its neutral colors, white trim and stained cabinets, it will suit just about anyone. The kitchen has an abundance of knotty alder cabinets, a pantry area with pull-out drawers, granite counter tops, stainless steel appliances (including double ovens), a built-in microwave, a dishwasher and a large eating/serving bar. There are two dining areas and a large living area with a gas-log fireplace. Wood-look tile floors are found everywhere except in the carpeted bedrooms. The large mother-in-law master bedroom has a nice walk-in closet. The master bath has a lot of built-ins, double vanities with granite counter tops, a separate tiled shower and a Jacuzzi tub. The remaining three bedrooms provide plenty of room for the kids or a guest or two. The utility room has a sink with plenty of cabinets just off the garage. Both the front porch and back patio are covered - and there is
Home Details
Home Type
- Single Family
Est. Annual Taxes
- $3,415
Year Built
- Built in 2016
Parking
- 2 Car Garage
Home Design
- Brick Exterior Construction
- Slab Foundation
- Composition Roof
Interior Spaces
- 2,400 Sq Ft Home
- 1-Story Property
- Ceiling Fan
- 1 Fireplace
- Insulated Windows
- Window Treatments
- Fire and Smoke Detector
Kitchen
- Oven
- Range
- Microwave
- Dishwasher
- Disposal
Flooring
- Carpet
- Tile
Bedrooms and Bathrooms
- 4 Bedrooms
- 1 Full Bathroom
Outdoor Features
- Spa
- Covered Patio or Porch
- Rain Gutters
Utilities
- Zoned Heating and Cooling
- Gas Water Heater
Additional Features
- Energy-Efficient Windows
- 0.25 Acre Lot
Community Details
Overview
- Hampton Ad Subdivision
Recreation
- Community Spa
Ownership History
Purchase Details
Home Financials for this Owner
Home Financials are based on the most recent Mortgage that was taken out on this home.Purchase Details
Home Financials for this Owner
Home Financials are based on the most recent Mortgage that was taken out on this home.Home Values in the Area
Average Home Value in this Area
Purchase History
| Date | Type | Sale Price | Title Company |
|---|---|---|---|
| Warranty Deed | $292,000 | Stewart Title Of Ok Inc | |
| Warranty Deed | $305,000 | None Available |
Mortgage History
| Date | Status | Loan Amount | Loan Type |
|---|---|---|---|
| Open | $277,400 | New Conventional | |
| Previous Owner | $305,000 | VA |
Property History
| Date | Event | Price | Change | Sq Ft Price |
|---|---|---|---|---|
| 07/02/2019 07/02/19 | Sold | $292,000 | -8.5% | $122 / Sq Ft |
| 10/08/2018 10/08/18 | Pending | -- | -- | -- |
| 10/08/2018 10/08/18 | For Sale | $319,000 | +4.6% | $133 / Sq Ft |
| 06/24/2016 06/24/16 | Sold | $305,000 | -2.4% | $127 / Sq Ft |
| 01/23/2016 01/23/16 | Pending | -- | -- | -- |
| 01/23/2016 01/23/16 | For Sale | $312,500 | -- | $130 / Sq Ft |
Tax History Compared to Growth
Tax History
| Year | Tax Paid | Tax Assessment Tax Assessment Total Assessment is a certain percentage of the fair market value that is determined by local assessors to be the total taxable value of land and additions on the property. | Land | Improvement |
|---|---|---|---|---|
| 2024 | $3,415 | $38,260 | $4,800 | $33,460 |
| 2023 | $3,313 | $37,145 | $4,800 | $32,345 |
| 2022 | $3,176 | $36,064 | $4,800 | $31,264 |
| 2021 | $3,169 | $35,013 | $4,800 | $30,213 |
| 2020 | $3,205 | $35,040 | $5,490 | $29,550 |
| 2019 | $3,320 | $36,194 | $5,490 | $30,704 |
| 2018 | $3,315 | $36,507 | $5,490 | $31,017 |
| 2017 | $3,340 | $36,600 | $5,490 | $31,110 |
| 2016 | $12 | $132 | $132 | $0 |
| 2015 | $12 | $126 | $126 | $0 |
| 2014 | $11 | $120 | $120 | $0 |
Map
Source: MLS Technology
MLS Number: 34631
APN: 0545-00-001-005-0-001-00
- 1223 Buckingham
- 1319 Brookhaven St
- 1205 Beaverly St
- 1702 Olive St
- 1515 Olive St
- 1500 Rosedale St
- 1413 Sunny Ln
- 1831 Sunset Park Terrace
- 835 Sunset Ct
- 1121 Surrey Dr
- 2208 Wimbledon Ct
- 2024 Cloverleaf Place
- 930 P St SW Unit 3
- 924 Manor Mall
- 814 Pershing Dr E
- 824 Sunset Dr SW
- 820 Virginia Ln
- 2212 Cloverleaf Place
- 2222 Cloverleaf Place
- 912 P St SW
