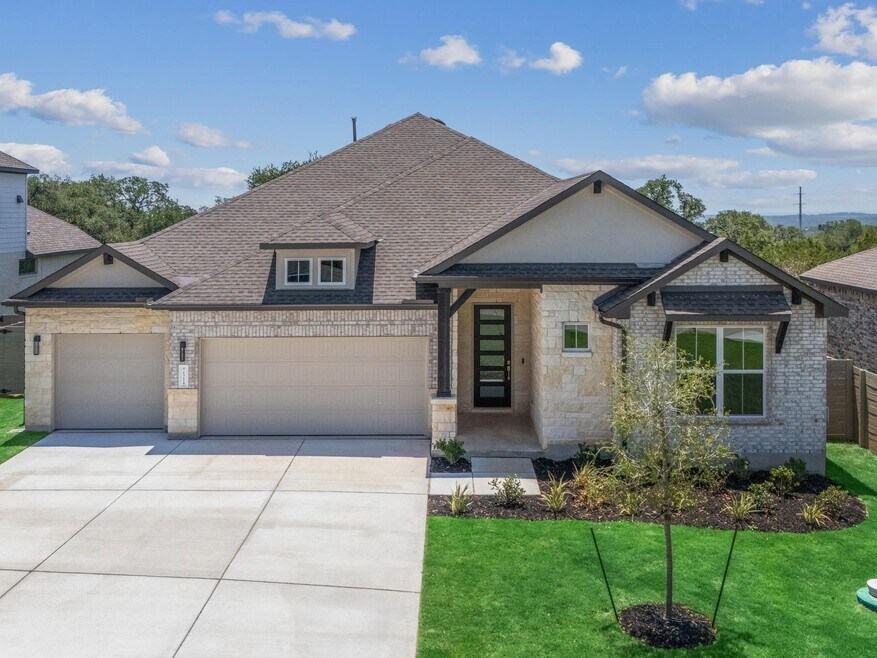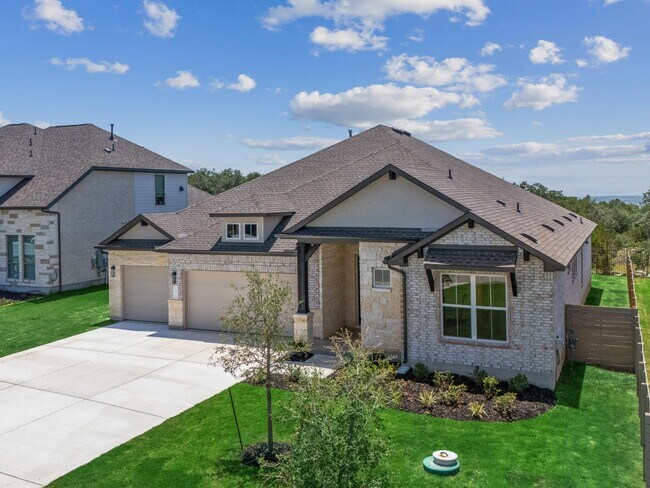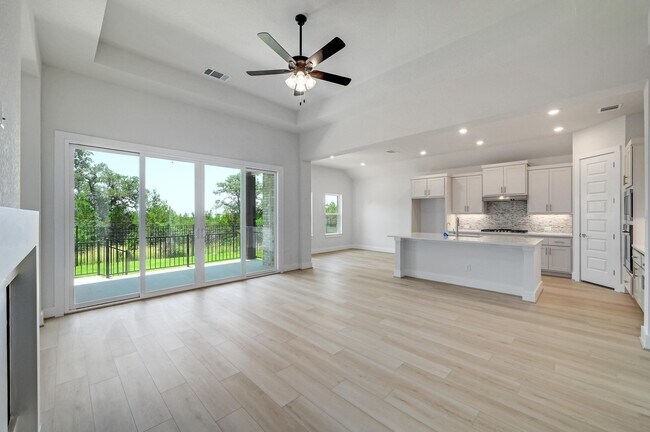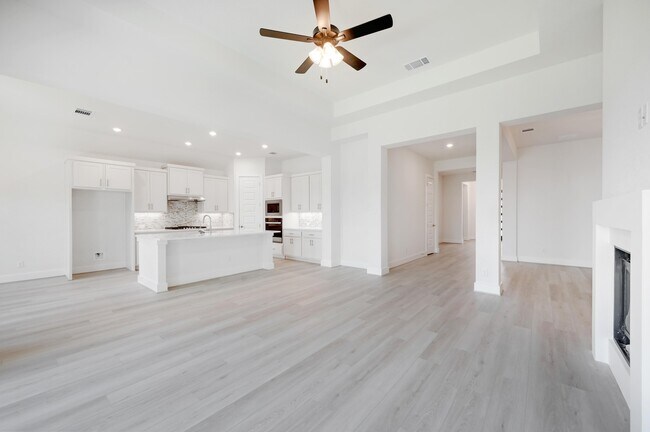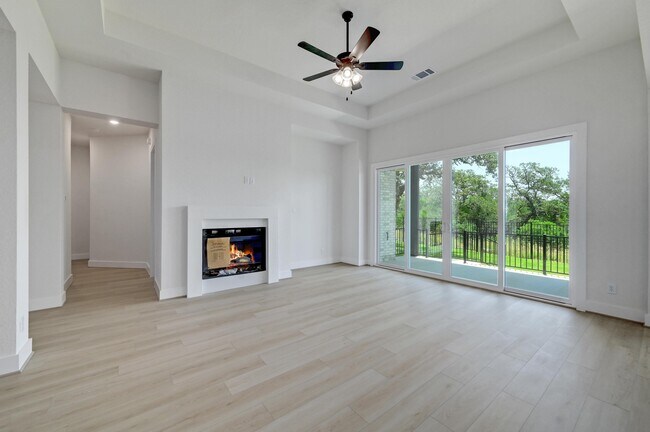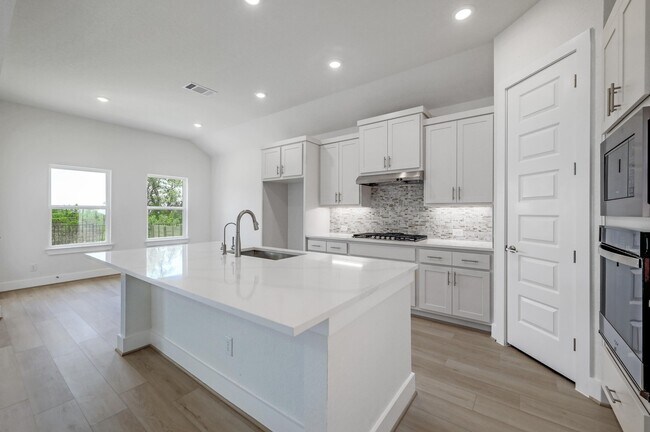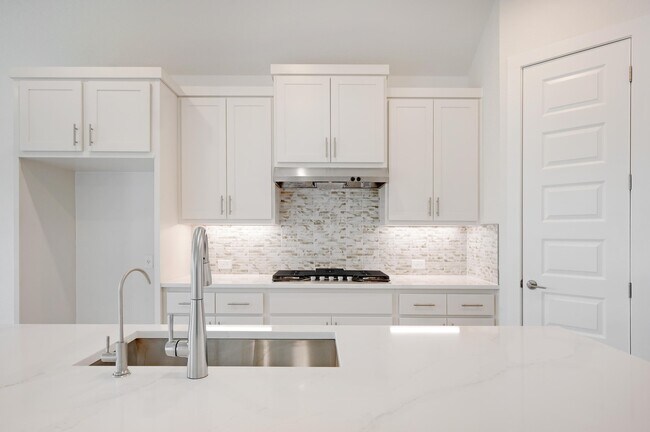
Estimated payment $3,723/month
Highlights
- Lazy River
- New Construction
- Fireplace
- Veramendi Elementary School Rated A-
- Baseball Field
- Soaking Tub
About This Home
Nestled in the heart of New Braunfels, this exquisite residence at 1218 Catnip embodies the epitome of refined living. Boasting an impressive 2,769 square feet of meticulously crafted space, this four-bedroom, three-bathroom haven is a testament to sophisticated design and contemporary elegance.Upon entering, one is immediately captivated by the gallery entry way, adorned with a modern chandelier that sets the tone for the home's luxurious ambiance. The formal dining area, graced by its own striking chandelier, promises to elevate every culinary experience.The heart of this home lies in its gourmet kitchen, where a professional-grade six-burner gas cooktop awaits the culinary enthusiast. Creamy off-white cabinetry, complemented by sleek quartz countertops, creates a harmonious blend of form and function throughout. The family room, anchored by a cozy fireplace, invites relaxation and connection. Light napa vinyl flooring flows seamlessly through the main areas, while elegant tile adorns the bathrooms, adding a touch of sophistication to every step. The master suite is a true sanctuary, featuring a sumptuous soaking tub, a separate shower, and the luxury of two walk-in closets. For moments of leisure and entertainment, the game room provides the perfect retreat. Situated on a tranquil cul-de-sac, this property offers not just a home, but a lifestyle. With proximity to the John Newcombe Country Club, H-E-B Grocery, and the scenic Landa Park, residents enjoy the perfect balance of convenience and natural beauty. For those seeking adventure, the allure of Canyon Lake is just a short drive away, promising endless opportunities for outdoor recreation. This exceptional property stands as a beacon of luxury in New Braunfels, offering an unparalleled living experience for the discerning homeowner.
Sales
| Saturday | 10:00 AM - 6:00 PM |
| Sunday | 12:00 PM - 6:00 PM |
| Monday | 10:00 AM - 6:00 PM |
| Tuesday | 10:00 AM - 6:00 PM |
| Wednesday | 10:00 AM - 6:00 PM |
| Thursday | 10:00 AM - 6:00 PM |
| Friday | 10:00 AM - 6:00 PM |
Home Details
Home Type
- Single Family
Est. Annual Taxes
- $2,580
HOA Fees
- Property has a Home Owners Association
Parking
- 3 Car Garage
Home Design
- New Construction
Interior Spaces
- 1-Story Property
- Fireplace
Bedrooms and Bathrooms
- 4 Bedrooms
- 3 Full Bathrooms
- Soaking Tub
Community Details
Recreation
- Baseball Field
- Soccer Field
- Sport Court
- Lazy River
- Community Pool
- Trails
Map
Other Move In Ready Homes in The Grove at Vintage Oaks
About the Builder
- The Grove at Vintage Oaks
- 0 Bordeaux Ln
- 1218 Stone Gully
- 1246 Prairie Bend
- 552 Sunset Fork
- 1221 Brushy Cove
- 1380 Bordeaux Ln
- Copper Ridge
- 956 Petite Verdot
- 1222 Cattle Dell
- 1213 Salt Lick Dr
- 308 Copper Crest
- 428 Cavy Rd
- 5732 Copper Forest
- 5716 Copper Forest
- 5728 Copper Forest
- 1529 Tramonto
- 1218 Pinot Noir
- 1211 Decanter Dr
- 320 Copper Trace
