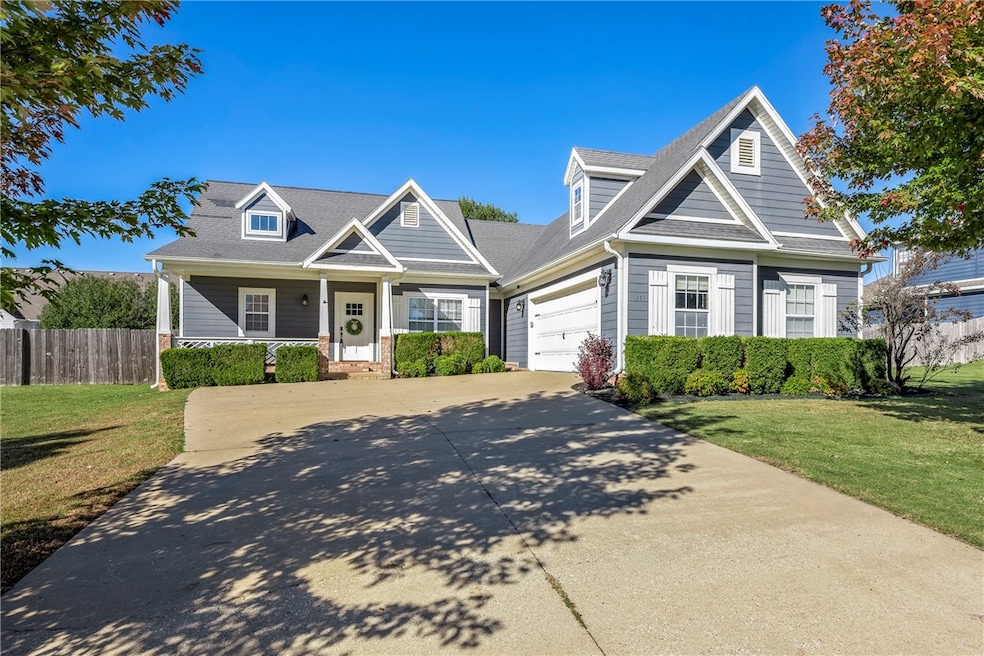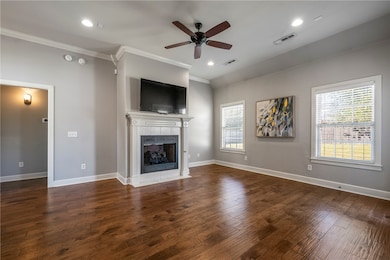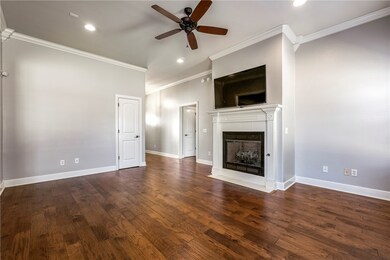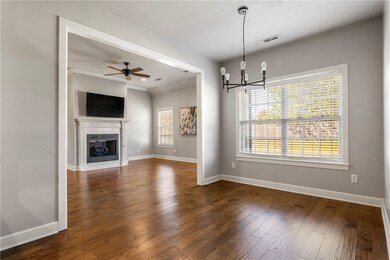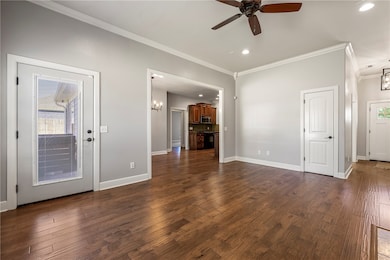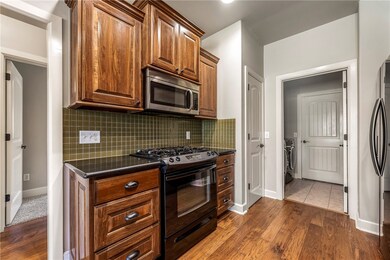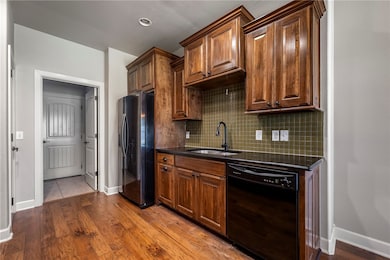1218 Chancery Ln Cave Springs, AR 72718
Estimated payment $2,532/month
Highlights
- Outdoor Pool
- Craftsman Architecture
- Attic
- Evening Star Elementary School Rated A
- Wood Flooring
- Granite Countertops
About This Home
Welcome to Hyde Park living! This charming home combines comfort and convenience with brand new carpet and a flexible floor plan to suit your needs. Whether you’re working from home, relaxing in a second living area, or enjoying the nearby trails and Mt. Hebron Park, you’ll love everything this vibrant
community offers. The neighborhood pool is just down the street—making it easy to enjoy summer days close to home!
Listing Agent
Coldwell Banker Harris McHaney & Faucette-Bentonvi Brokerage Phone: 479-254-1278 License #SA00053755 Listed on: 10/24/2025

Home Details
Home Type
- Single Family
Est. Annual Taxes
- $3,835
Year Built
- Built in 2008
Lot Details
- 0.3 Acre Lot
- Partially Fenced Property
- Privacy Fence
- Wood Fence
- Landscaped
- Level Lot
HOA Fees
- $25 Monthly HOA Fees
Home Design
- Craftsman Architecture
- Slab Foundation
- Shingle Roof
- Architectural Shingle Roof
Interior Spaces
- 1,607 Sq Ft Home
- 1-Story Property
- Ceiling Fan
- Double Pane Windows
- Vinyl Clad Windows
- Blinds
- Living Room with Fireplace
- Storage
- Washer and Dryer Hookup
- Attic
Kitchen
- Eat-In Kitchen
- Gas Range
- Microwave
- Plumbed For Ice Maker
- Dishwasher
- Granite Countertops
- Disposal
Flooring
- Wood
- Carpet
Bedrooms and Bathrooms
- 3 Bedrooms
- Split Bedroom Floorplan
- Walk-In Closet
- 2 Full Bathrooms
Parking
- 2 Car Attached Garage
- Garage Door Opener
Outdoor Features
- Outdoor Pool
- Patio
Utilities
- Central Heating and Cooling System
- Programmable Thermostat
- Gas Water Heater
- High Speed Internet
- Cable TV Available
Listing and Financial Details
- Tax Lot 103
Community Details
Overview
- Hyde Park Cave Spgs Subdivision
Recreation
- Community Pool
- Trails
Map
Home Values in the Area
Average Home Value in this Area
Tax History
| Year | Tax Paid | Tax Assessment Tax Assessment Total Assessment is a certain percentage of the fair market value that is determined by local assessors to be the total taxable value of land and additions on the property. | Land | Improvement |
|---|---|---|---|---|
| 2025 | $3,415 | $66,929 | $10,000 | $56,929 |
| 2024 | $3,265 | $66,929 | $10,000 | $56,929 |
| 2023 | $2,968 | $48,420 | $10,000 | $38,420 |
| 2022 | $3,631 | $48,420 | $10,000 | $38,420 |
| 2021 | $3,562 | $48,420 | $10,000 | $38,420 |
| 2020 | $3,330 | $43,080 | $9,800 | $33,280 |
| 2019 | $3,330 | $43,080 | $9,800 | $33,280 |
| 2018 | $2,949 | $43,080 | $9,800 | $33,280 |
| 2017 | $2,840 | $43,080 | $9,800 | $33,280 |
| 2016 | $2,736 | $43,080 | $9,800 | $33,280 |
| 2015 | $2,129 | $36,050 | $5,000 | $31,050 |
| 2014 | $2,483 | $36,050 | $5,000 | $31,050 |
Property History
| Date | Event | Price | List to Sale | Price per Sq Ft | Prior Sale |
|---|---|---|---|---|---|
| 10/29/2025 10/29/25 | Pending | -- | -- | -- | |
| 10/24/2025 10/24/25 | For Sale | $415,000 | +88.6% | $258 / Sq Ft | |
| 04/11/2018 04/11/18 | Sold | $220,000 | 0.0% | $137 / Sq Ft | View Prior Sale |
| 03/12/2018 03/12/18 | Pending | -- | -- | -- | |
| 03/05/2018 03/05/18 | For Sale | $220,000 | +31.7% | $137 / Sq Ft | |
| 09/24/2012 09/24/12 | Sold | $167,028 | -0.1% | $104 / Sq Ft | View Prior Sale |
| 08/25/2012 08/25/12 | Pending | -- | -- | -- | |
| 07/19/2012 07/19/12 | For Sale | $167,232 | -- | $104 / Sq Ft |
Purchase History
| Date | Type | Sale Price | Title Company |
|---|---|---|---|
| Warranty Deed | $220,000 | Waco Title Company | |
| Warranty Deed | $220,000 | Lenders Title Company | |
| Warranty Deed | $168,000 | Elite Title Company Inc |
Mortgage History
| Date | Status | Loan Amount | Loan Type |
|---|---|---|---|
| Open | $216,015 | FHA | |
| Previous Owner | $172,000 | No Value Available | |
| Previous Owner | $170,470 | No Value Available |
Source: Northwest Arkansas Board of REALTORS®
MLS Number: 1326446
APN: 05-11191-000
- 1017 Marbella Ct
- 1.48 Acres W Wallis Rd
- 1006 Vista Bell Dr
- 5703 S 66th St
- 1016 Marbella Ct
- 6616 Inverness Dr
- 6506 W Bluestar Rd
- 5800 S 65th Place
- 5802 S 65th Place
- 5804 S 65th Place
- 5808 S 65th Place
- 5806 S 65th Place
- 5500 Lanshire Dr
- 65011 W Bluestar Rd
- 6503 W Bluestar Rd
- 5806 W Bluestar Rd
- 6507 W Bluestar Rd
- 6509 W Bluestar Rd
- Glacier Plan at Park 5
- Olympia Plan at Park 5
