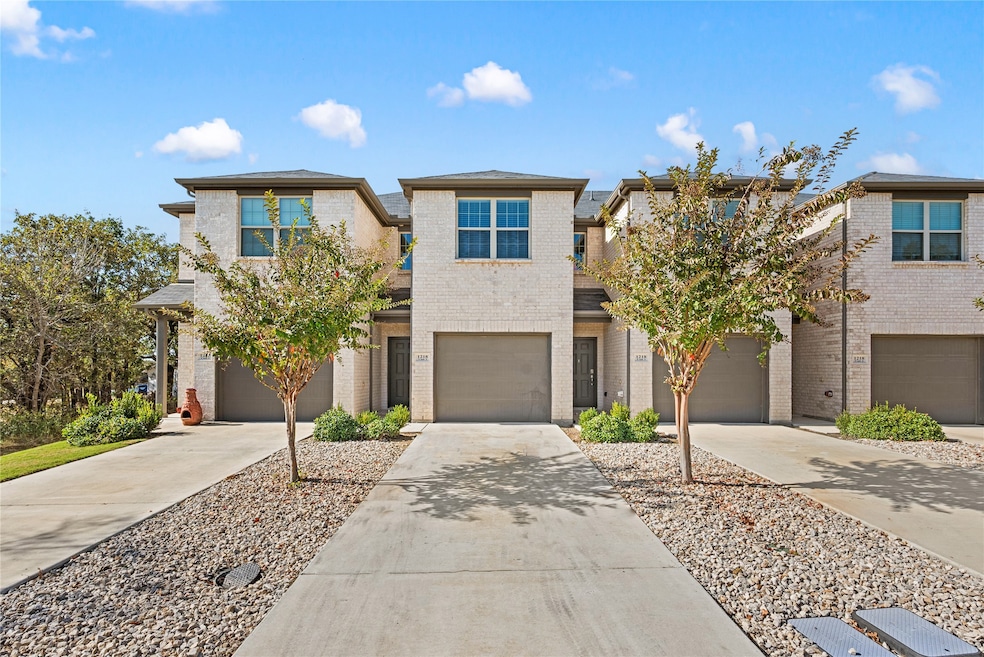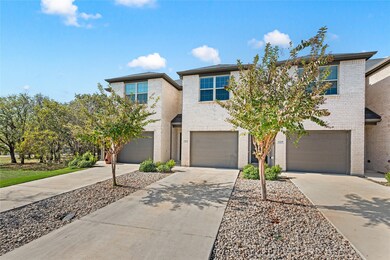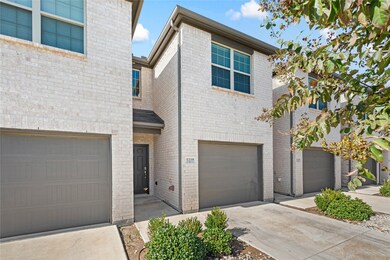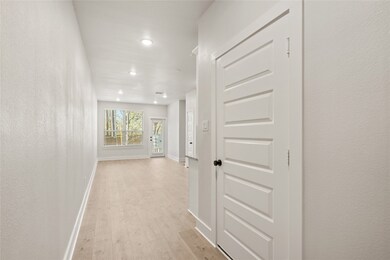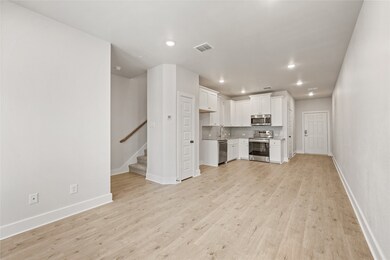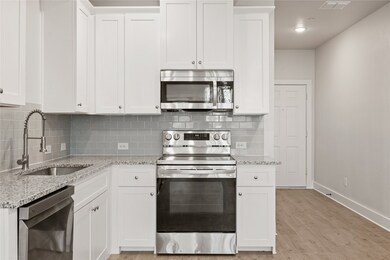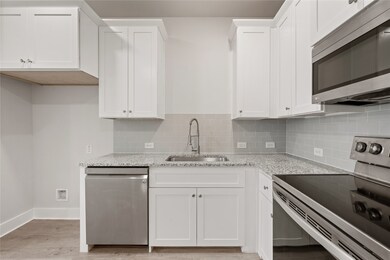1218 Chestnut Ct Unit 2 Runaway Bay, TX 76426
Highlights
- Open Floorplan
- Lawn
- 1 Car Attached Garage
- Granite Countertops
- Community Pool
- Eat-In Kitchen
About This Home
Welcome to this beautifully updated 2-bedroom, 1.5-bathroom townhouse located in the peaceful community of Runaway Bay! Situated on a quiet cul-de-sac, 1218 Chestnut Court Unit #2 offers comfortable living just minutes from Lake Bridgeport, parks, and local conveniences. This light and bright unit features an open-concept living and dining area, neutral paint tones, and durable flooring throughout. The kitchen includes ample cabinet space, and essential appliances for easy everyday living. Both bedrooms are well-sized with generous closet storage, and the bathroom has just been updated with new hardware. Outside, enjoy a spacious yard with mature trees and plenty of room for relaxing or outdoor activities. Private parking is available directly in front of the unit. Lawn care is included for hassle-free living. Conveniently located with quick access to Highway 380, this home offers a quiet country feel while remaining close to shopping, dining, and recreation. Move-in ready and easy to lease—don’t miss this great rental opportunity in Runaway Bay! Washer and Dryer included with a 24 month lease.
Listing Agent
Ultima Real Estate Brokerage Phone: 214-714-7464 License #0616016 Listed on: 11/23/2025

Townhouse Details
Home Type
- Townhome
Year Built
- Built in 2021
Lot Details
- Lawn
- Back Yard
Parking
- 1 Car Attached Garage
- Inside Entrance
- Parking Accessed On Kitchen Level
- Lighted Parking
- Single Garage Door
- Garage Door Opener
- Driveway
Home Design
- Brick Exterior Construction
- Slab Foundation
- Shingle Roof
Interior Spaces
- 1,135 Sq Ft Home
- 2-Story Property
- Open Floorplan
- Ceiling Fan
- Decorative Lighting
- Window Treatments
Kitchen
- Eat-In Kitchen
- Convection Oven
- Electric Oven
- Electric Range
- Microwave
- Dishwasher
- Granite Countertops
- Disposal
Flooring
- Carpet
- Laminate
- Ceramic Tile
Bedrooms and Bathrooms
- 2 Bedrooms
- Walk-In Closet
Laundry
- Laundry in Utility Room
- Washer and Electric Dryer Hookup
Home Security
Eco-Friendly Details
- ENERGY STAR Qualified Equipment for Heating
Schools
- Bridgeport Elementary School
- Bridgeport High School
Utilities
- Forced Air Zoned Heating and Cooling System
- Heat Pump System
- Electric Water Heater
- High Speed Internet
Listing and Financial Details
- Residential Lease
- Property Available on 11/23/25
- Tenant pays for all utilities, electricity, insurance, pest control, sewer, trash collection, water
- 12 Month Lease Term
- Assessor Parcel Number S2686007400
Community Details
Recreation
- Community Pool
- Park
Pet Policy
- Pet Size Limit
- 1 Pet Allowed
- Dogs and Cats Allowed
- Breed Restrictions
Security
- Fire and Smoke Detector
- Firewall
Additional Features
- Runaway Bay Subdivision
- Community Mailbox
Map
Source: North Texas Real Estate Information Systems (NTREIS)
MLS Number: 21119165
- 813 Haynie Dr
- 718 Haynie Dr
- Sophia Plan at Runaway Bay
- Shelby Plan at Runaway Bay
- 642 Half Moon Way
- TBD Port o Call Dr
- 128 Cheyenne Dr
- TBD Martins Ln
- 101 Timber Trail
- 123 Jim Walters Dr
- 221 Hart Ct
- TBD Jim Walter Dr
- 612 Doaks Dr
- 00 Timber Trail
- Lot 66 Timber Trail
- 103 Timber Trail Unit 6
- Lot 20 Blk 9 Andries Ct
- 610 Doaks Dr
- 116 Jim Walters Dr
- Lot 29 Brittons Ln
- 1215 Chestnut Ct
- 265 Jim Walters Dr
- 156 Private Road 1509
- 129 Lakeview Dr
- 151 Sleepy Meadow Dr
- 109 Harbor Dr Unit 105
- 100 Harbor Dr Unit 102
- 245 Lake House Dr
- 405 S Lakewood Cir
- 12835 Highway 199 W
- 1008 Halsell St Unit 300
- 1711 Halsell St
- 906 El Camino Real Unit 4
- 305 Sierra Vista Dr
- 301 S Weatherford St
- 151 Private Road 1307
- 10036 W Hwy 199 Unit 10036-100
- 10036 W Hwy 199
- 10028 W Hwy 199
- 10028 W Hwy 199 Unit 10028-100
