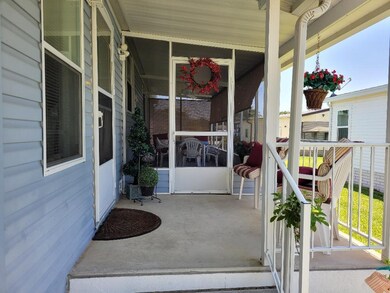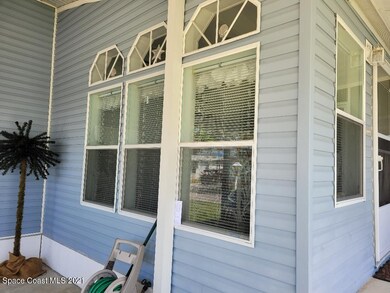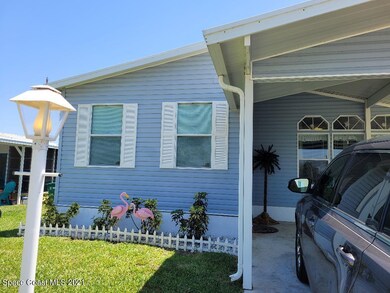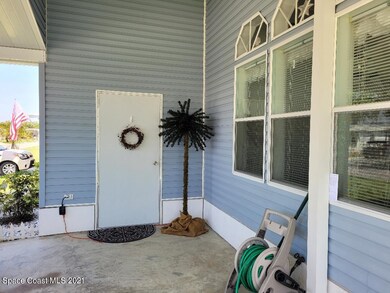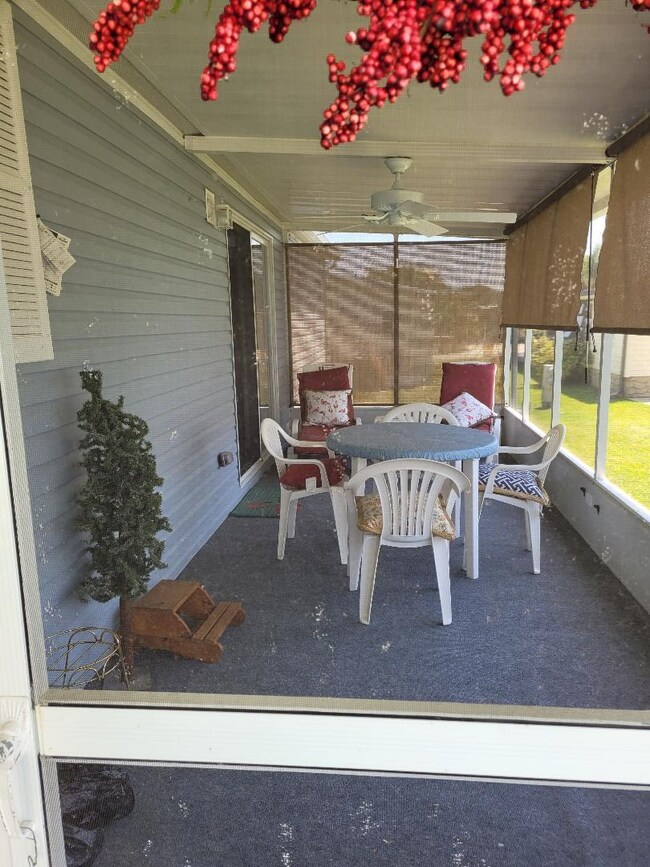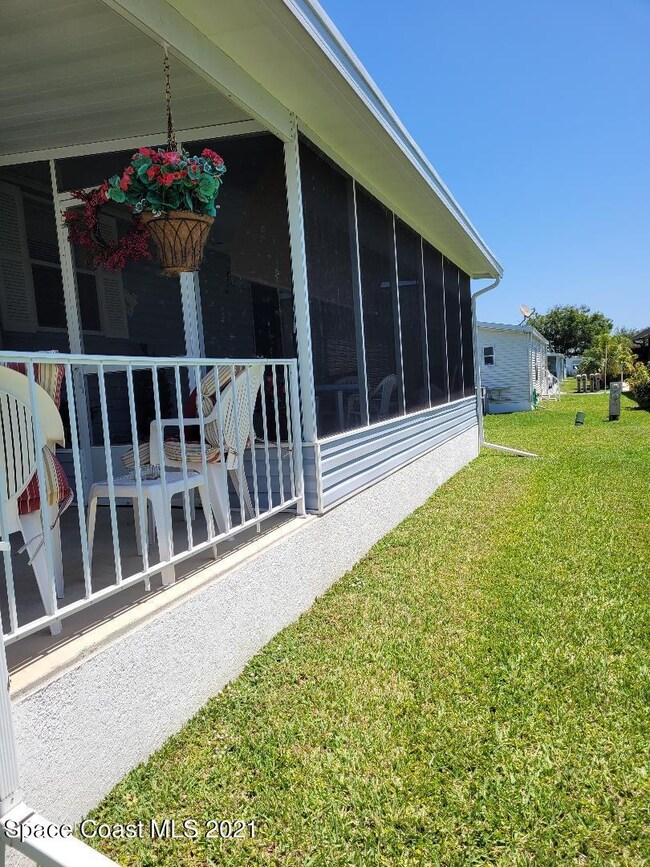
1218 Chipewa Dr Sebastian, FL 32976
Barefoot Bay NeighborhoodHighlights
- Property has ocean access
- Senior Community
- Clubhouse
- Boat Dock
- Open Floorplan
- Vaulted Ceiling
About This Home
As of June 2021A super clean & adorable 2 bed 2 bath split floor plan Jacobson home with new LAMINATE FLOORING throughout, a newer roof approx. 2 years, a/c is approx. 6 yrs, sheet rock walls, breakfast area, inviting full width master with double sinks master bathroom, screened porch for enjoying the wonderful tropical breezes. All 2x6 construction of exterior walls with cathedral ceilings. Large double driveway, double carport with large shed for extra storage. This is a resort style living at its best. In development 3 pools, tennis courts, golf course, fishing pier, lounge, put put golf, lawn bowling, private ocean property to enjoy the beach, clubs, activities, jogging trail and golf carts allowed on streets. One time fee $802.50 at closing and yearly fee of $816.00 paid in your taxes
Last Agent to Sell the Property
Paradise Home Finders License #3222668 Listed on: 04/23/2021
Property Details
Home Type
- Manufactured Home
Est. Annual Taxes
- $1,527
Year Built
- Built in 2004
Lot Details
- 3,920 Sq Ft Lot
- Lot Dimensions are 50x80
- West Facing Home
Parking
- 2 Carport Spaces
Home Design
- Shingle Roof
- Vinyl Siding
- Asphalt
- Stucco
Interior Spaces
- 1,269 Sq Ft Home
- Open Floorplan
- Vaulted Ceiling
- Ceiling Fan
- Screened Porch
- Laminate Flooring
Kitchen
- Breakfast Area or Nook
- Electric Range
- Dishwasher
Bedrooms and Bathrooms
- 2 Bedrooms
- Split Bedroom Floorplan
- 2 Full Bathrooms
- Bathtub and Shower Combination in Primary Bathroom
- Solar Tube
Laundry
- Dryer
- Washer
Outdoor Features
- Property has ocean access
- Patio
Schools
- Sunrise Elementary School
- Southwest Middle School
- Bayside High School
Mobile Home
- Manufactured Home
Utilities
- Central Heating and Cooling System
- Electric Water Heater
- Cable TV Available
Listing and Financial Details
- Assessor Parcel Number 30-38-09-Js-00048.0-0010.00
Community Details
Overview
- Senior Community
- No Home Owners Association
- Barefoot Bay Unit 2 Part 10 Association
- Barefoot Bay Unit 2 Part 10 Subdivision
Amenities
- Clubhouse
Recreation
- Boat Dock
- Tennis Courts
- Shuffleboard Court
- Community Pool
- Jogging Path
Pet Policy
- Pets Allowed
Similar Homes in Sebastian, FL
Home Values in the Area
Average Home Value in this Area
Property History
| Date | Event | Price | Change | Sq Ft Price |
|---|---|---|---|---|
| 07/11/2025 07/11/25 | Pending | -- | -- | -- |
| 07/10/2025 07/10/25 | Price Changed | $200,000 | -6.5% | $158 / Sq Ft |
| 07/09/2025 07/09/25 | For Sale | $214,000 | 0.0% | $169 / Sq Ft |
| 07/01/2025 07/01/25 | Pending | -- | -- | -- |
| 06/23/2025 06/23/25 | Price Changed | $214,000 | -2.3% | $169 / Sq Ft |
| 04/03/2025 04/03/25 | For Sale | $219,000 | +22.3% | $173 / Sq Ft |
| 06/08/2021 06/08/21 | Sold | $179,000 | 0.0% | $141 / Sq Ft |
| 05/10/2021 05/10/21 | Pending | -- | -- | -- |
| 04/23/2021 04/23/21 | For Sale | $179,000 | 0.0% | $141 / Sq Ft |
| 04/20/2021 04/20/21 | Price Changed | $179,000 | -- | $141 / Sq Ft |
Tax History Compared to Growth
Agents Affiliated with this Home
-
Christopher Nolan

Seller's Agent in 2025
Christopher Nolan
EXP Realty LLC
(888) 883-8509
4 in this area
167 Total Sales
-
B
Buyer's Agent in 2025
Barbara Braley
Coldwell Banker Residential R.E. LLC
-
Bonnie Heck

Seller's Agent in 2021
Bonnie Heck
Paradise Home Finders
(772) 584-1643
25 in this area
37 Total Sales
Map
Source: Space Coast MLS (Space Coast Association of REALTORS®)
MLS Number: 902224
APN: 30-38-09-JS-00048.0-0010.00
- 1223 Iriquois Dr
- 1123 Navajo Dr
- 1112 Navajo Dr
- 1103 Tequesta Dr
- 1103 Navajo Dr
- 1213 Apache Dr
- 1300 Barefoot Cir
- 3920 Edisto Dr
- 1115 Barefoot Cir
- 1076 Royal Palm Dr
- 1145 Wren Cir
- 1058 Royal Palm Dr
- 1039 Royal Palm Dr
- 1335 Barefoot Cir
- 1348 Barefoot Cir
- 1356 Barefoot Cir
- 1376 Barefoot Cir
- 1373 Barefoot Cir
- 930 Periwinkle Cir
- 1247 Waterway Dr

