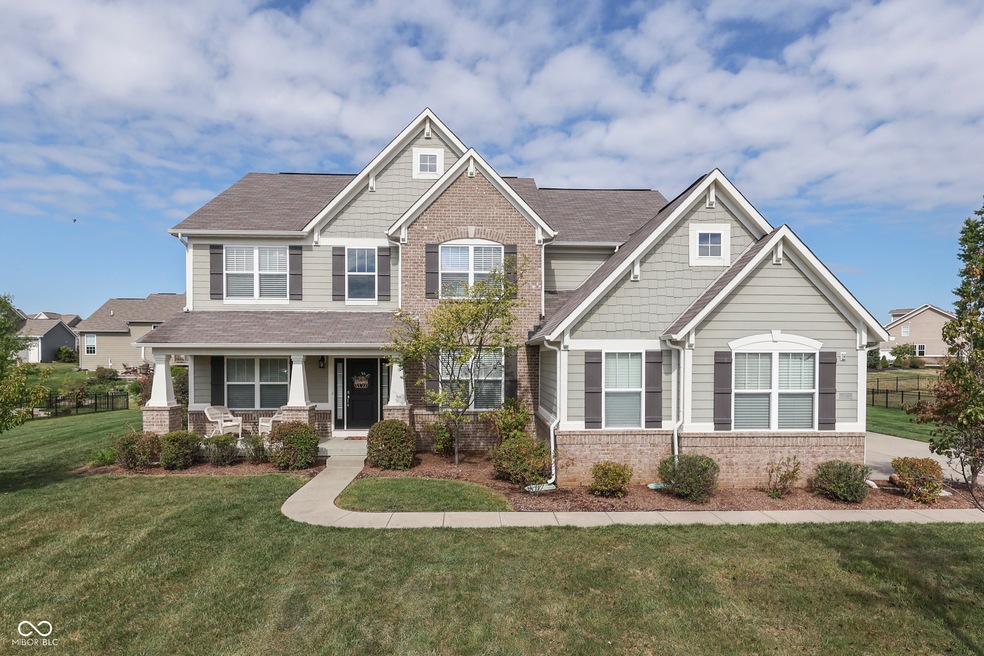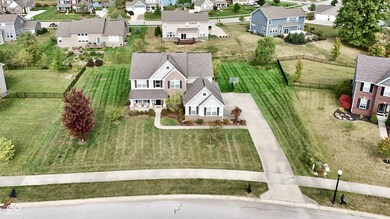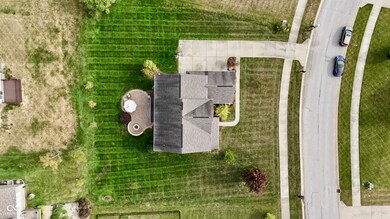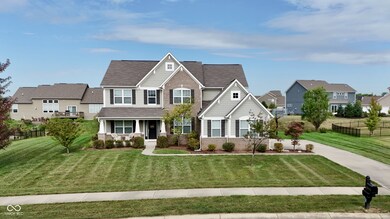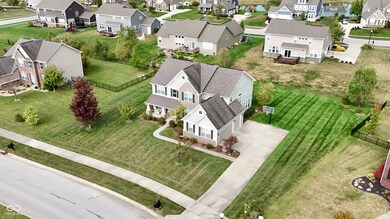
1218 Colinbrook Cir Greenwood, IN 46143
Frances-Stones Crossing NeighborhoodHighlights
- Basketball Court
- Updated Kitchen
- Traditional Architecture
- Center Grove Elementary School Rated A
- Vaulted Ceiling
- Engineered Wood Flooring
About This Home
As of January 2025Welcome to this beautifully maintained 4-bedroom, 2.5-bath home offering modern comfort and timeless style. Located on a large almost half-acre lot in the highly sought-after Cobblestone community, this home boasts a spacious layout and upscale features throughout. As you step inside, you'll be greeted by gleaming engineered hardwoods in the welcoming foyer leading to a large living room complete with a cozy gas log fireplace, perfect for relaxing evenings. The adjacent office with French doors provides the ideal space for working from home. Keep things organized with convenient built-in locker cubbies right outside the garage. Host family gatherings or dinners in the formal dining room, or enjoy casual meals in the updated kitchen, which features a center island, breakfast bar, stainless steel appliances, and a double oven-a chef's dream! The cozy sitting room is flooded with natural light from its many windows, making it the perfect spot to unwind. Upstairs, you'll find four spacious bedrooms. The primary suite features a beautiful tray ceiling, a luxurious ensuite bath with double sinks, a walk-in closet, garden tub, and an oversized full shower-your personal oasis. The home also includes a full basement, ready to be transformed into the ultimate rec room, gym, or extra living space. Outside, entertain or relax on the custom paver stone patio with a built-in fire pit and seating. The professionally landscaped yard is perfect for outdoor fun, complete with an adjustable basketball goal for friendly games. This fabulous Center Grove home is perfectly situated near shopping and the interstate.
Last Agent to Sell the Property
G. Martin Realty Brokerage Email: greg@gmartinrealty.com License #RB14049356 Listed on: 09/19/2024
Home Details
Home Type
- Single Family
Est. Annual Taxes
- $4,610
Year Built
- Built in 2011
Lot Details
- 0.48 Acre Lot
- Sprinkler System
- Landscaped with Trees
HOA Fees
- $41 Monthly HOA Fees
Parking
- 3 Car Attached Garage
Home Design
- Traditional Architecture
- Brick Exterior Construction
- Cement Siding
- Concrete Perimeter Foundation
Interior Spaces
- 2-Story Property
- Woodwork
- Tray Ceiling
- Vaulted Ceiling
- Paddle Fans
- Self Contained Fireplace Unit Or Insert
- Gas Log Fireplace
- Thermal Windows
- Window Screens
- Entrance Foyer
- Living Room with Fireplace
- Fire and Smoke Detector
- Laundry on upper level
Kitchen
- Updated Kitchen
- Eat-In Kitchen
- Breakfast Bar
- Double Oven
- Electric Cooktop
- Built-In Microwave
- Dishwasher
- Kitchen Island
Flooring
- Engineered Wood
- Carpet
- Vinyl
Bedrooms and Bathrooms
- 4 Bedrooms
- Walk-In Closet
Unfinished Basement
- Sump Pump
- Basement Window Egress
Outdoor Features
- Basketball Court
- Covered Patio or Porch
- Fire Pit
Schools
- Center Grove High School
Utilities
- Forced Air Heating System
- Heating System Uses Gas
Community Details
- Association fees include maintenance, management
- Association Phone (317) 570-4358
- Cobblestone Subdivision
- Property managed by Kirkpatrick
- The community has rules related to covenants, conditions, and restrictions
Listing and Financial Details
- Legal Lot and Block 13 / 1
- Assessor Parcel Number 410412041005000041
- Seller Concessions Offered
Ownership History
Purchase Details
Home Financials for this Owner
Home Financials are based on the most recent Mortgage that was taken out on this home.Purchase Details
Home Financials for this Owner
Home Financials are based on the most recent Mortgage that was taken out on this home.Similar Homes in Greenwood, IN
Home Values in the Area
Average Home Value in this Area
Purchase History
| Date | Type | Sale Price | Title Company |
|---|---|---|---|
| Warranty Deed | -- | Meridian Title | |
| Warranty Deed | $537,500 | Meridian Title | |
| Warranty Deed | -- | None Available |
Mortgage History
| Date | Status | Loan Amount | Loan Type |
|---|---|---|---|
| Open | $200,000 | New Conventional | |
| Closed | $200,000 | New Conventional | |
| Previous Owner | $150,000 | Construction | |
| Previous Owner | $123,500 | New Conventional | |
| Previous Owner | $85,000 | New Conventional |
Property History
| Date | Event | Price | Change | Sq Ft Price |
|---|---|---|---|---|
| 01/13/2025 01/13/25 | Sold | $537,500 | -1.4% | $177 / Sq Ft |
| 11/26/2024 11/26/24 | Pending | -- | -- | -- |
| 11/12/2024 11/12/24 | Price Changed | $545,000 | -0.9% | $180 / Sq Ft |
| 10/13/2024 10/13/24 | Price Changed | $550,000 | -1.8% | $182 / Sq Ft |
| 09/19/2024 09/19/24 | For Sale | $560,000 | -- | $185 / Sq Ft |
Tax History Compared to Growth
Tax History
| Year | Tax Paid | Tax Assessment Tax Assessment Total Assessment is a certain percentage of the fair market value that is determined by local assessors to be the total taxable value of land and additions on the property. | Land | Improvement |
|---|---|---|---|---|
| 2025 | $4,552 | $567,200 | $80,000 | $487,200 |
| 2024 | $4,552 | $455,200 | $80,000 | $375,200 |
| 2023 | $4,594 | $459,400 | $80,000 | $379,400 |
| 2022 | $4,157 | $415,700 | $71,000 | $344,700 |
| 2021 | $3,740 | $374,000 | $71,000 | $303,000 |
| 2020 | $3,540 | $354,000 | $71,000 | $283,000 |
| 2019 | $3,386 | $338,600 | $71,000 | $267,600 |
| 2018 | $3,187 | $336,200 | $71,000 | $265,200 |
| 2017 | $3,011 | $301,100 | $56,400 | $244,700 |
| 2016 | $2,873 | $287,300 | $56,400 | $230,900 |
| 2014 | $2,879 | $287,900 | $56,400 | $231,500 |
| 2013 | $2,879 | $287,900 | $56,400 | $231,500 |
Agents Affiliated with this Home
-
Greg Martin

Seller's Agent in 2025
Greg Martin
G. Martin Realty
(317) 345-4655
6 in this area
113 Total Sales
-
Terry Moore
T
Buyer's Agent in 2025
Terry Moore
Terry L Moore
(317) 514-1518
4 in this area
27 Total Sales
Map
Source: MIBOR Broker Listing Cooperative®
MLS Number: 22002620
APN: 41-04-12-041-005.000-041
- 1243 Colinbrook Cir
- 2502 Colinbrook Pkwy
- 2314 Angelina Way
- 000 W Stones Crossing Rd
- 1214 Winston Ct
- 1143 Hampton Dr
- 5906 Aleppo Ln
- 1169 Richmond Ln
- 3481 S Honey Creek Rd
- 2261 Shadow Trace Way
- 1079 Long Stand Dr
- 2766 S Honey Creek Rd
- 1051 Cherry Tree Ln
- 1328 Millstone Ct
- 1006 Cherry Tree Ln
- 1790 Woodfield Dr
- 1065 Bent Branch Ln
- 1655 Rosebud Ln
- 1056 Bent Branch Ln
- 2231 S State Road 135
