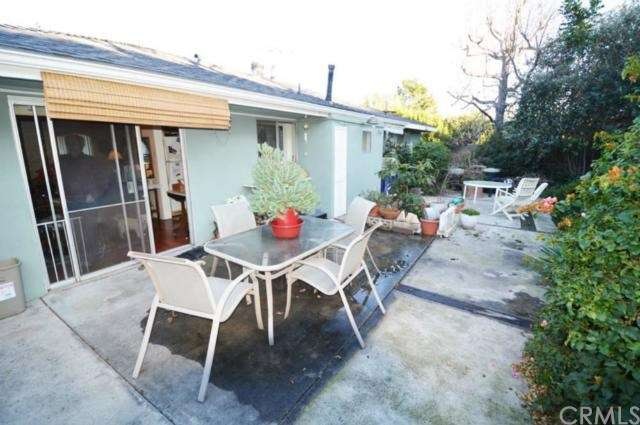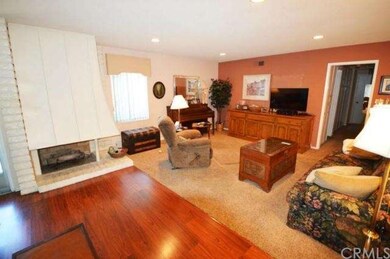
1218 E 1st St Tustin, CA 92780
Highlights
- No Units Above
- Park or Greenbelt View
- Eat-In Kitchen
- Traditional Architecture
- Community Pool
- Concrete Porch or Patio
About This Home
As of April 2022Super quiet comfortable single story townhome. End unit- best location in rear of complex- large south facing sunny yard. No one above or below. Fireplace in Living Room. Laminate flooring in dining area. Kitchen has new stove and cabinets don't match anymore so buyer may need to update kitchen. Feels like a single story house- great value!
Last Agent to Sell the Property
Seven Gables Real Estate License #00586443 Listed on: 04/16/2015

Property Details
Home Type
- Condominium
Est. Annual Taxes
- $8,241
Year Built
- Built in 1965
Lot Details
- No Units Above
- No Units Located Below
- 1 Common Wall
- Wood Fence
- Garden
- Back Yard
HOA Fees
- $280 Monthly HOA Fees
Home Design
- Traditional Architecture
- Asbestos Shingle Roof
- Copper Plumbing
- Stucco
Interior Spaces
- 1,224 Sq Ft Home
- 1-Story Property
- Fireplace With Gas Starter
- Living Room with Fireplace
- Park or Greenbelt Views
Kitchen
- Eat-In Kitchen
- Electric Cooktop
- Disposal
Flooring
- Carpet
- Laminate
Bedrooms and Bathrooms
- 3 Bedrooms
Parking
- 2 Parking Spaces
- 2 Attached Carport Spaces
- Parking Available
- Off-Street Parking
Utilities
- Forced Air Heating and Cooling System
- 220 Volts in Kitchen
- Sewer Paid
Additional Features
- No Interior Steps
- Concrete Porch or Patio
- Suburban Location
Listing and Financial Details
- Tax Lot 1
- Tax Tract Number 8356
- Assessor Parcel Number 93369028
Community Details
Overview
- 3 Units
- Greenbelt
Recreation
- Community Pool
Ownership History
Purchase Details
Home Financials for this Owner
Home Financials are based on the most recent Mortgage that was taken out on this home.Purchase Details
Purchase Details
Home Financials for this Owner
Home Financials are based on the most recent Mortgage that was taken out on this home.Purchase Details
Home Financials for this Owner
Home Financials are based on the most recent Mortgage that was taken out on this home.Purchase Details
Purchase Details
Home Financials for this Owner
Home Financials are based on the most recent Mortgage that was taken out on this home.Purchase Details
Purchase Details
Similar Homes in the area
Home Values in the Area
Average Home Value in this Area
Purchase History
| Date | Type | Sale Price | Title Company |
|---|---|---|---|
| Grant Deed | $379,000 | Usa National Title Co | |
| Interfamily Deed Transfer | -- | None Available | |
| Interfamily Deed Transfer | -- | Accommodation | |
| Interfamily Deed Transfer | -- | North American Title Company | |
| Interfamily Deed Transfer | -- | None Available | |
| Grant Deed | $185,500 | Chicago Title Co | |
| Interfamily Deed Transfer | -- | -- | |
| Interfamily Deed Transfer | -- | -- |
Mortgage History
| Date | Status | Loan Amount | Loan Type |
|---|---|---|---|
| Open | $309,000 | New Conventional | |
| Closed | $341,100 | New Conventional | |
| Previous Owner | $123,000 | Future Advance Clause Open End Mortgage | |
| Previous Owner | $140,000 | Purchase Money Mortgage | |
| Previous Owner | $140,000 | Purchase Money Mortgage | |
| Previous Owner | $145,000 | Unknown | |
| Previous Owner | $131,000 | Unknown | |
| Previous Owner | $125,000 | No Value Available |
Property History
| Date | Event | Price | Change | Sq Ft Price |
|---|---|---|---|---|
| 04/21/2022 04/21/22 | Sold | $725,000 | +8.4% | $594 / Sq Ft |
| 03/24/2022 03/24/22 | Pending | -- | -- | -- |
| 03/23/2022 03/23/22 | For Sale | $669,000 | +76.5% | $548 / Sq Ft |
| 05/27/2015 05/27/15 | Sold | $379,000 | 0.0% | $310 / Sq Ft |
| 04/27/2015 04/27/15 | Pending | -- | -- | -- |
| 04/16/2015 04/16/15 | For Sale | $379,000 | -- | $310 / Sq Ft |
Tax History Compared to Growth
Tax History
| Year | Tax Paid | Tax Assessment Tax Assessment Total Assessment is a certain percentage of the fair market value that is determined by local assessors to be the total taxable value of land and additions on the property. | Land | Improvement |
|---|---|---|---|---|
| 2024 | $8,241 | $725,000 | $560,000 | $165,000 |
| 2023 | $7,398 | $739,500 | $571,200 | $168,300 |
| 2022 | $5,063 | $429,225 | $328,187 | $101,038 |
| 2021 | $4,964 | $420,809 | $321,752 | $99,057 |
| 2020 | $4,938 | $416,495 | $318,453 | $98,042 |
| 2019 | $4,820 | $408,329 | $312,209 | $96,120 |
| 2018 | $4,743 | $400,323 | $306,087 | $94,236 |
| 2017 | $4,662 | $392,474 | $300,085 | $92,389 |
| 2016 | $4,580 | $384,779 | $294,201 | $90,578 |
| 2015 | $2,602 | $196,570 | $116,721 | $79,849 |
| 2014 | $2,539 | $192,720 | $114,435 | $78,285 |
Agents Affiliated with this Home
-
Elizabeth Yi

Seller's Agent in 2022
Elizabeth Yi
Realty One Group West
(949) 371-9549
3 in this area
97 Total Sales
-
Elizabeth Wagner

Buyer's Agent in 2022
Elizabeth Wagner
First Team Real Estate
(714) 728-7309
4 in this area
71 Total Sales
-
Keith Wichner

Seller's Agent in 2015
Keith Wichner
Seven Gables Real Estate
(714) 206-2383
41 Total Sales
-
Melissa Munn
M
Buyer's Agent in 2015
Melissa Munn
MERIDIAN CAPITAL REAL ESTATE
(714) 322-3959
2 Total Sales
Map
Source: California Regional Multiple Listing Service (CRMLS)
MLS Number: OC15080626
APN: 933-690-28
- 13381 Del Cerro Dr
- 1107 E 1st St
- 1121 E 1st St
- 1121 Packers Cir Unit 57
- 1111 Packers Cir Unit 27
- 13611 Utt Dr
- 13421 Epping Way
- 13631 Utt Dr
- 1292 Tiffany Place
- 1621 Bryan Ave
- 1102 San Juan St Unit B
- 1361 Kenneth Dr
- 12842 Elizabeth Way
- 14691 Leon Place
- 1642 Tiffany Place
- 1032 Bonita St
- 123 Jessup Way
- 12720 Newport Ave Unit 17
- 119 Jessup Way
- 185 Lockwood Park Place

