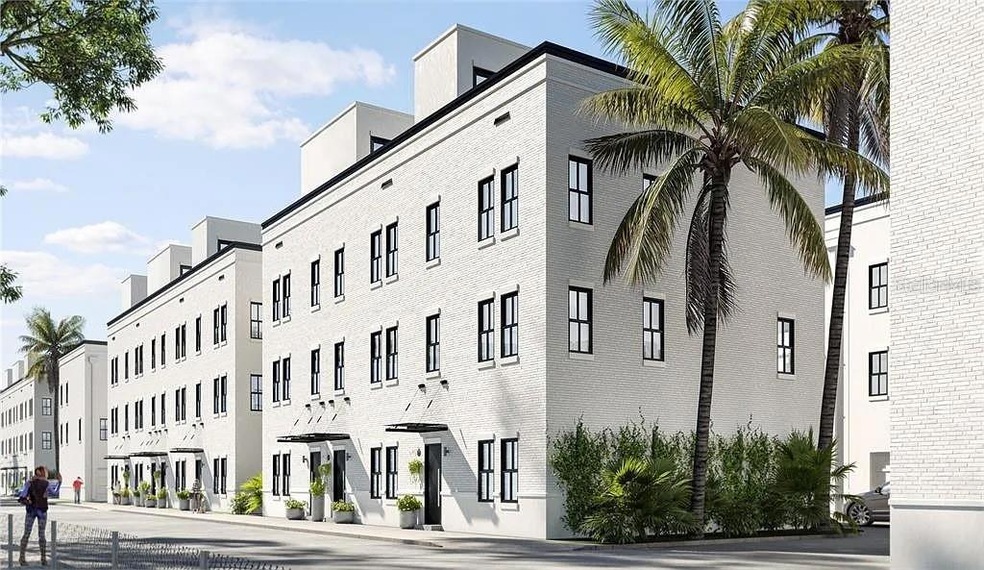
1218 E Kay St Unit 6 Tampa, FL 33602
Ybor City NeighborhoodHighlights
- New Construction
- High Ceiling
- 2 Car Attached Garage
- Engineered Wood Flooring
- Home Office
- Walk-In Closet
About This Home
As of April 2025Pre-Construction. To be built. Pre-Construction. To be built. The Canvas brand represents exhilaration from expression. Our inspiring city homes are influenced by eclectic neighborhoods and local artists, forging a space that harnesses creative energy. Canvas GWX is a 2-phase, 79-unit industrial chic city home community influenced by the architecture and style of the surrounding Ybor City community. The monolithic factory-inspired architecture is influenced by the surrounding brick cigar factories and warehouses that have been converted to artist studios, co-work spaces, and popular restaurants and nightlife. Units range from 2,100 to 2,300 square feet with street level entries, attached 2 car garages, and rooftop terraces with views of downtown, Ybor City, and the Tampa skyline. The interior is intentionally designed to be a canvas for your living art gallery. With 10-foot ceilings and exposed block concrete walls created to display art pieces, the large windows and natural light are the perfect compliment to your collection. The first level has polished concrete floors, an ensuite bed/bath combo, and access to the attached garage. The second level loft style living space hits different, with industrial modern details and a spacious kitchen island for the at home chef or mixologist. The third floor has main character vibes in the owners' suite, with a roomy walk-in closet perfect for any sneaker collection. Out your front door, you have Ybor City nightlife, or you can catch the streetcar to downtown Tampa, or enjoy Channelside and Water Street restaurants and shopping, plus Amalie Arena and Sparkman Wharf. Hop on your bike for a quick 10 minute ride to Armature Works, the Straz Center, and the Riverwalk trail that follows the Hillsborough River to where it meets Tampa Bay (and the site of Tampa's annual pirate invasion!). As Tampa grows, Ybor City continues to experience an urban renaissance, as vintage neighborhoods that are close to the urban core and enriched with character are in high demand. The artist community has made Ybor a vibrant place to live, work, and play. The Gas Worx master development will continue to revitalize and add to the Ybor City lifestyle, while paying homage to the deep cultural and artistic roots of this historic Tampa neighborhood.Driving Directions: Driving south on Nebraska, go west on Kay St. Property is located on north side of street.
Last Agent to Sell the Property
Stellar Non-Member Office Listed on: 04/18/2025

Townhouse Details
Home Type
- Townhome
Est. Annual Taxes
- $629
Year Built
- Built in 2024 | New Construction
Lot Details
- 829 Sq Ft Lot
- Lot Dimensions are 300x124
- South Facing Home
HOA Fees
- $320 Monthly HOA Fees
Parking
- 2 Car Attached Garage
Home Design
- Home in Pre-Construction
- Home is estimated to be completed on 5/5/25
- Brick Exterior Construction
- Slab Foundation
- Membrane Roofing
- Stucco
Interior Spaces
- 2,327 Sq Ft Home
- 1-Story Property
- High Ceiling
- Living Room
- Dining Room
- Home Office
- Laundry in unit
Kitchen
- Range<<rangeHoodToken>>
- <<microwave>>
- Dishwasher
- Disposal
Flooring
- Engineered Wood
- Carpet
- Tile
Bedrooms and Bathrooms
- 3 Bedrooms
- Primary Bedroom Upstairs
- Walk-In Closet
Utilities
- Central Air
- Heating Available
- Thermostat
- Electric Water Heater
Listing and Financial Details
- Tax Lot 00005
- Assessor Parcel Number A-13-29-18-D3P-000000-00005.0
Community Details
Overview
- Association fees include ground maintenance, management, sewer, trash, water
- Homeriver Group Association, Phone Number (813) 600-5090
- Visit Association Website
- Built by Ellison Construction
- Canvas Tpa Townhomes Phase 1 Subdivision
Pet Policy
- Pets Allowed
Similar Homes in the area
Home Values in the Area
Average Home Value in this Area
Property History
| Date | Event | Price | Change | Sq Ft Price |
|---|---|---|---|---|
| 04/18/2025 04/18/25 | Sold | $796,500 | 0.0% | $342 / Sq Ft |
| 04/18/2025 04/18/25 | For Sale | $796,500 | -5.2% | $342 / Sq Ft |
| 04/17/2025 04/17/25 | Sold | $840,000 | 0.0% | $361 / Sq Ft |
| 04/17/2025 04/17/25 | For Sale | $840,000 | -- | $361 / Sq Ft |
| 04/25/2024 04/25/24 | Pending | -- | -- | -- |
| 09/21/2023 09/21/23 | Pending | -- | -- | -- |
Tax History Compared to Growth
Agents Affiliated with this Home
-
Stellar Non-Member Agent
S
Seller's Agent in 2025
Stellar Non-Member Agent
FL_MFRMLS
-
Chase Moore

Buyer's Agent in 2025
Chase Moore
SIGHT REAL ESTATE, LLC
(727) 325-7272
8 in this area
36 Total Sales
Map
Source: Stellar MLS
MLS Number: J988241
- 1218 E Kay St Unit 24
- 1218 E Kay St Unit 21
- 1218 E Kay St Unit 3
- 1218 E Kay St Unit 26
- 1218 E Kay St Unit 10
- 1218 E Kay St Unit 15
- 1218 E Kay St Unit 28
- 1302 E Kay St Unit 3
- 1302 E Kay St Unit 1
- 2010 N Lamar Ave
- 1529 N Morgan St
- 409 E Oak Ave Unit 9
- 1801 N Morgan St Unit 5
- 1801 N Morgan St Unit 6
- 809 E 3rd Ave Unit 1
- 2614 E 10th Ave
- 310 E Ross Ave
- 921 E 12th Ave
- 940 E 11th Ave
- 2301 N Central Ave
