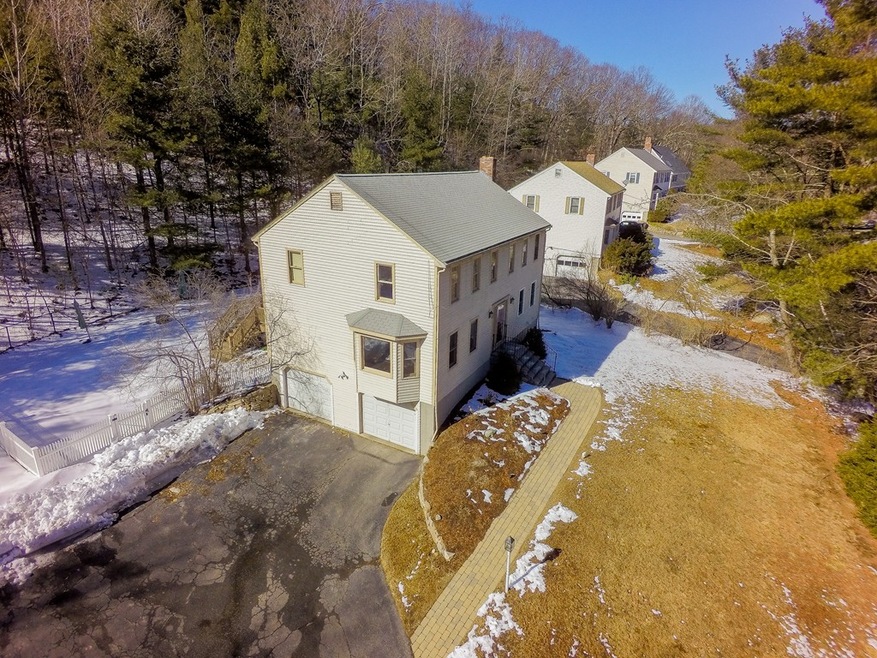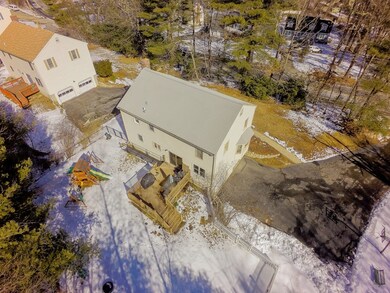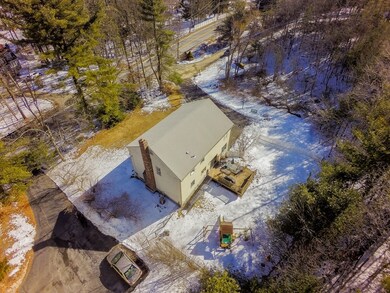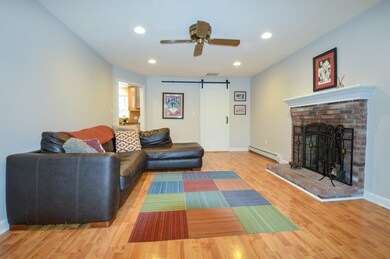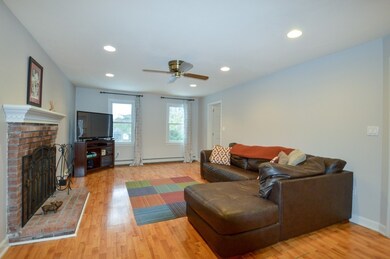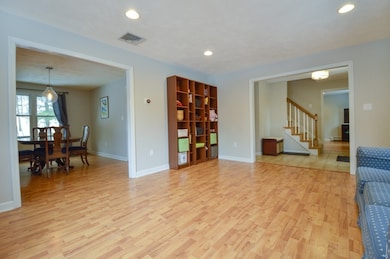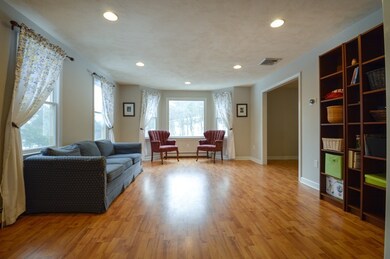
1218 Edgell Rd Framingham, MA 01701
Nobscot NeighborhoodEstimated Value: $834,000 - $859,000
Highlights
- Deck
- Fenced Yard
- Central Air
- Attic
- Tankless Water Heater
- ENERGY STAR Qualified Dryer
About This Home
As of May 2019Very large & renovated colonial home set back from the street and surrounded by conservation land for a tranquil ambiance. Full of light and brightness, this loved and cared for home is laid out perfectly for entertaining guests with a living room, dining room & family room that all lead into a Chef's kitchen with a beautiful granite peninsula. The kitchen opens to the outdoor deck and an abundance of fenced-in land with tons of privacy. Settle into the oasis of your over-sized master bedroom with walk-in closet and master bath. This fantastically updated home also has a working fireplace, central air, updated plumbing and heating systems and a finished basement.
Home Details
Home Type
- Single Family
Est. Annual Taxes
- $8,741
Year Built
- Built in 1988
Lot Details
- Year Round Access
- Fenced Yard
- Property is zoned R-4
Parking
- 2 Car Garage
Kitchen
- Microwave
- ENERGY STAR Qualified Dishwasher
- ENERGY STAR Range
- Disposal
Laundry
- ENERGY STAR Qualified Dryer
- Dryer
- ENERGY STAR Qualified Washer
Outdoor Features
- Deck
- Rain Gutters
Utilities
- Central Air
- Hot Water Baseboard Heater
- Heating System Uses Gas
- Tankless Water Heater
- Natural Gas Water Heater
Additional Features
- Attic
- Basement
Listing and Financial Details
- Assessor Parcel Number M:016 B:29 L:5194 U:000
Ownership History
Purchase Details
Purchase Details
Purchase Details
Purchase Details
Purchase Details
Similar Homes in Framingham, MA
Home Values in the Area
Average Home Value in this Area
Purchase History
| Date | Buyer | Sale Price | Title Company |
|---|---|---|---|
| Maqbool | -- | None Available | |
| Maqbool | -- | None Available | |
| Maqbool | -- | None Available | |
| Karp Gail | -- | -- | |
| Karp Gail | -- | -- | |
| Karp Gail | -- | -- | |
| Nikitenko Mikhail | -- | -- | |
| Nikitenko Mikhail | -- | -- | |
| Nikitenko Mikhail | $329,900 | -- | |
| Friedman Robert L | $247,000 | -- |
Mortgage History
| Date | Status | Borrower | Loan Amount |
|---|---|---|---|
| Previous Owner | Lari Ahsan I | $153,000 | |
| Previous Owner | Lari Ahsan | $250,000 | |
| Previous Owner | Karp Frederick | $265,000 | |
| Previous Owner | Friedman Robert L | $252,000 |
Property History
| Date | Event | Price | Change | Sq Ft Price |
|---|---|---|---|---|
| 05/03/2019 05/03/19 | Sold | $552,000 | -3.0% | $195 / Sq Ft |
| 04/18/2019 04/18/19 | Pending | -- | -- | -- |
| 03/29/2019 03/29/19 | Price Changed | $569,000 | -0.9% | $201 / Sq Ft |
| 03/14/2019 03/14/19 | Price Changed | $574,000 | -2.5% | $203 / Sq Ft |
| 02/19/2019 02/19/19 | For Sale | $589,000 | +40.2% | $208 / Sq Ft |
| 02/15/2013 02/15/13 | Sold | $420,000 | -2.9% | $148 / Sq Ft |
| 01/30/2013 01/30/13 | Pending | -- | -- | -- |
| 01/03/2013 01/03/13 | Price Changed | $432,500 | -1.1% | $153 / Sq Ft |
| 12/03/2012 12/03/12 | Price Changed | $437,500 | -0.3% | $155 / Sq Ft |
| 11/19/2012 11/19/12 | Price Changed | $439,000 | -1.3% | $155 / Sq Ft |
| 10/27/2012 10/27/12 | Price Changed | $445,000 | -2.7% | $157 / Sq Ft |
| 10/27/2012 10/27/12 | For Sale | $457,500 | 0.0% | $162 / Sq Ft |
| 09/11/2012 09/11/12 | Pending | -- | -- | -- |
| 08/10/2012 08/10/12 | Price Changed | $457,500 | -0.3% | $162 / Sq Ft |
| 07/18/2012 07/18/12 | Price Changed | $459,000 | -0.3% | $162 / Sq Ft |
| 07/11/2012 07/11/12 | Price Changed | $460,500 | -0.3% | $163 / Sq Ft |
| 07/05/2012 07/05/12 | Price Changed | $462,000 | -0.3% | $163 / Sq Ft |
| 06/28/2012 06/28/12 | Price Changed | $463,500 | -0.3% | $164 / Sq Ft |
| 06/18/2012 06/18/12 | Price Changed | $465,000 | -2.6% | $164 / Sq Ft |
| 05/17/2012 05/17/12 | Price Changed | $477,500 | -2.1% | $169 / Sq Ft |
| 04/20/2012 04/20/12 | For Sale | $487,500 | -- | $172 / Sq Ft |
Tax History Compared to Growth
Tax History
| Year | Tax Paid | Tax Assessment Tax Assessment Total Assessment is a certain percentage of the fair market value that is determined by local assessors to be the total taxable value of land and additions on the property. | Land | Improvement |
|---|---|---|---|---|
| 2025 | $8,741 | $732,100 | $279,000 | $453,100 |
| 2024 | $8,414 | $675,300 | $249,200 | $426,100 |
| 2023 | $8,122 | $620,500 | $222,400 | $398,100 |
| 2022 | $7,782 | $566,400 | $201,800 | $364,600 |
| 2021 | $7,590 | $540,200 | $194,000 | $346,200 |
| 2020 | $7,722 | $515,500 | $176,300 | $339,200 |
| 2019 | $7,668 | $498,600 | $176,300 | $322,300 |
| 2018 | $7,697 | $471,600 | $169,700 | $301,900 |
| 2017 | $7,456 | $446,200 | $164,700 | $281,500 |
| 2016 | $7,426 | $427,300 | $164,700 | $262,600 |
| 2015 | $7,511 | $421,500 | $164,700 | $256,800 |
Agents Affiliated with this Home
-
Arthur Deych

Seller's Agent in 2019
Arthur Deych
Block Realty
(617) 869-4907
168 Total Sales
-
Ethan Treglia

Buyer's Agent in 2019
Ethan Treglia
Coldwell Banker Realty - Framingham
(617) 519-8971
28 Total Sales
-
David Ferrini

Seller's Agent in 2013
David Ferrini
Coldwell Banker Realty - Sudbury
(774) 279-1020
34 in this area
108 Total Sales
-

Buyer's Agent in 2013
Adam Umina
Metro Realty Corp.
(617) 921-5866
Map
Source: MLS Property Information Network (MLS PIN)
MLS Number: 72454560
APN: FRAM-000016-000029-005194
- 122 Baldwin Ave
- 45 Roundtop Rd
- 27 Janebar Cir
- 808 Windsor Dr
- 17 Juniper Ln
- 1111 Windsor Dr Unit 1111
- 1204 Windsor Dr
- 192 Hemenway Rd
- 14 Eisenhower Rd
- 56 Carter Dr
- 4 Kevin Cir
- 83 Cider Mill Rd
- 6 Mountain View Dr
- 31 Livoli Rd
- 131 Nobscot Dr
- 26 Spring Ln
- 9 Quaker Lady Ln
- 94 Brimstone Ln
- 6 Wayside Cir
- 1 Woodside Rd
- 1218 Edgell Rd
- 1220 Edgell Rd
- 1222 Edgell Rd Unit 1
- 1222 Edgell Rd
- 1239 Edgell Rd
- 1235 Edgell Rd
- 1237 Edgell Rd
- 1216 Edgell Rd
- 1241 Edgell Rd
- 1214 Edgell Rd
- 1243 Edgell Rd
- 1243-1245 Edgell Rd
- 18 Harrington Rd
- 1231 Edgell Rd
- 20 Harrington Rd
- 1210 Edgell Rd
- 1212 Edgell Rd
- 24 Harrington Rd
- 1245 Edgell Rd
- 1208 Edgell Rd
