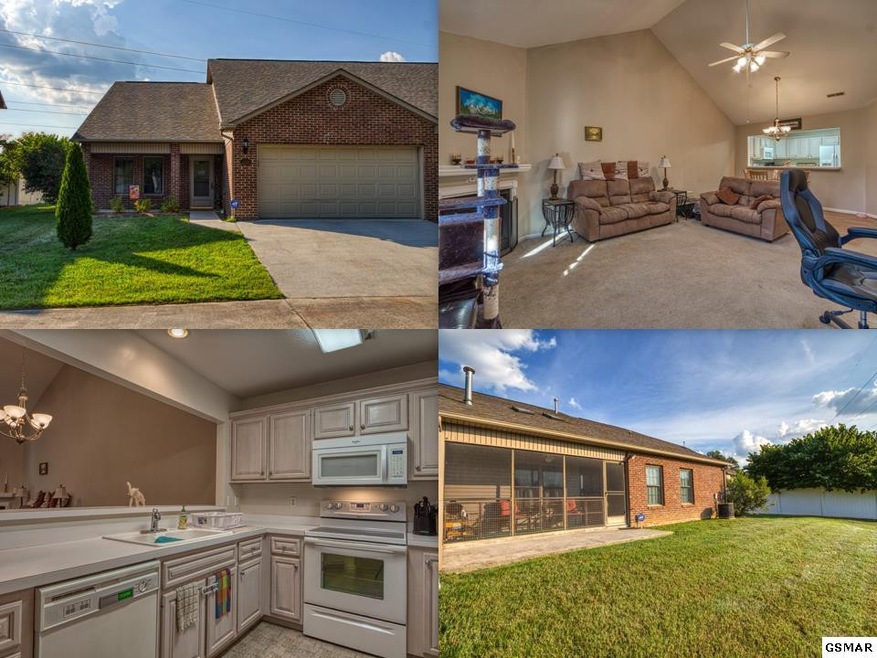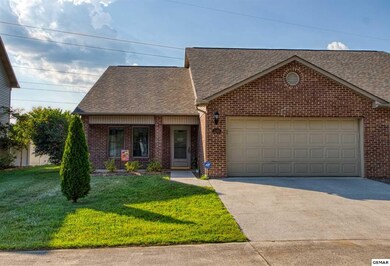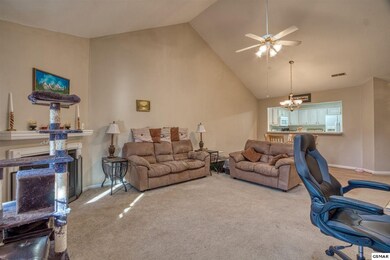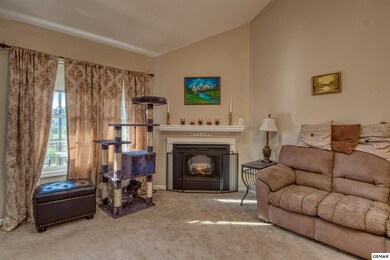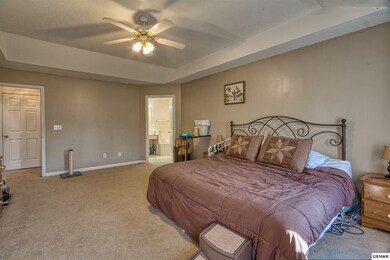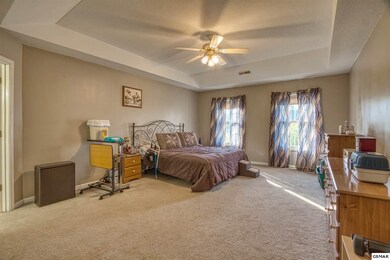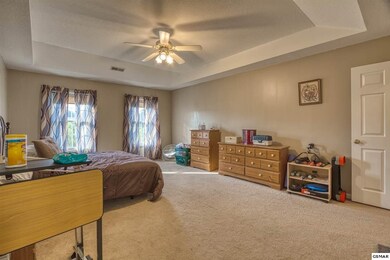
1218 Ernest McMahan Rd Sevierville, TN 37862
Highlights
- Home fronts a creek
- Cathedral Ceiling
- No HOA
- Gatlinburg Pittman High School Rated A-
- Great Room
- Porch
About This Home
As of September 2019Beautiful one level home with plenty of storage throughout. Desirable open floor plan. Entertain in the huge living space. Home offers oversized master bedroom with soaking tub, large shower, and giant master closet. New water heater installed in June 2019 and new roof installed in 2018. Home offers a fantastic screened in back porch with a peaceful view. Great area, convenient to hospitals, medical offices, shopping, and entertainment. Come see all that this home offers before its gone!
Last Agent to Sell the Property
Your Home Sold Guaranteed Real License #302880 Listed on: 07/05/2019

Townhouse Details
Home Type
- Townhome
Est. Annual Taxes
- $874
Year Built
- Built in 1997
Lot Details
- Home fronts a creek
Parking
- 2 Car Attached Garage
- Garage Door Opener
Home Design
- Brick Veneer
- Slab Foundation
- Frame Construction
- Composition Roof
- Vinyl Siding
Interior Spaces
- 1,677 Sq Ft Home
- 1-Story Property
- Cathedral Ceiling
- Ceiling Fan
- Self Contained Fireplace Unit Or Insert
- Electric Fireplace
- Great Room
- Pull Down Stairs to Attic
- Home Security System
Kitchen
- <<selfCleaningOvenToken>>
- Range Hood
- <<microwave>>
- Dishwasher
Bedrooms and Bathrooms
- 2 Bedrooms
- Walk-In Closet
- 2 Full Bathrooms
Laundry
- Dryer
- Washer
Outdoor Features
- Screened Patio
- Rain Gutters
- Porch
Utilities
- Central Heating and Cooling System
- High Speed Internet
- Cable TV Available
Listing and Financial Details
- Tax Lot 8
Community Details
Overview
- No Home Owners Association
- Association fees include insurance, ground maintenance, maintenance structure, roads
- Belle Meadows Townhomes Subdivision
- On-Site Maintenance
Pet Policy
- Pets Allowed
Ownership History
Purchase Details
Home Financials for this Owner
Home Financials are based on the most recent Mortgage that was taken out on this home.Purchase Details
Home Financials for this Owner
Home Financials are based on the most recent Mortgage that was taken out on this home.Purchase Details
Purchase Details
Similar Home in Sevierville, TN
Home Values in the Area
Average Home Value in this Area
Purchase History
| Date | Type | Sale Price | Title Company |
|---|---|---|---|
| Warranty Deed | $183,000 | Smoky Mountain Title | |
| Warranty Deed | $171,496 | -- | |
| Deed | $160,000 | -- | |
| Deed | $149,900 | -- |
Mortgage History
| Date | Status | Loan Amount | Loan Type |
|---|---|---|---|
| Open | $40,000 | Credit Line Revolving | |
| Open | $173,850 | Adjustable Rate Mortgage/ARM | |
| Previous Owner | $168,389 | FHA | |
| Previous Owner | $136,000 | New Conventional |
Property History
| Date | Event | Price | Change | Sq Ft Price |
|---|---|---|---|---|
| 07/10/2025 07/10/25 | For Sale | $415,000 | +126.8% | $247 / Sq Ft |
| 12/05/2019 12/05/19 | Off Market | $183,000 | -- | -- |
| 09/15/2019 09/15/19 | Off Market | $171,496 | -- | -- |
| 09/05/2019 09/05/19 | Sold | $183,000 | -8.5% | $109 / Sq Ft |
| 07/05/2019 07/05/19 | For Sale | $199,999 | +16.6% | $119 / Sq Ft |
| 06/17/2016 06/17/16 | Sold | $171,496 | +0.9% | $103 / Sq Ft |
| 04/25/2016 04/25/16 | Pending | -- | -- | -- |
| 04/07/2015 04/07/15 | For Sale | $169,900 | -- | $102 / Sq Ft |
Tax History Compared to Growth
Tax History
| Year | Tax Paid | Tax Assessment Tax Assessment Total Assessment is a certain percentage of the fair market value that is determined by local assessors to be the total taxable value of land and additions on the property. | Land | Improvement |
|---|---|---|---|---|
| 2024 | $1,408 | $47,550 | $5,000 | $42,550 |
| 2023 | $1,408 | $47,550 | $0 | $0 |
| 2022 | $906 | $47,550 | $5,000 | $42,550 |
| 2021 | $906 | $47,550 | $5,000 | $42,550 |
| 2020 | $874 | $47,550 | $5,000 | $42,550 |
| 2019 | $874 | $37,100 | $5,000 | $32,100 |
| 2018 | $874 | $37,100 | $5,000 | $32,100 |
| 2017 | $874 | $37,100 | $5,000 | $32,100 |
| 2016 | $805 | $37,100 | $5,000 | $32,100 |
| 2015 | -- | $39,450 | $0 | $0 |
| 2014 | $766 | $39,461 | $0 | $0 |
Agents Affiliated with this Home
-
Sarah Williams

Seller's Agent in 2025
Sarah Williams
Your Home Sold Guaranteed Real
(423) 608-3975
10 in this area
52 Total Sales
-
Tracy King

Seller's Agent in 2019
Tracy King
Your Home Sold Guaranteed Real
(865) 365-2280
257 in this area
1,043 Total Sales
-
B
Seller's Agent in 2016
Betsy Bailey
Century 21 MVP
-
F
Buyer's Agent in 2016
Freda Sharp
Prime Mountain Properties
Map
Source: Great Smoky Mountains Association of REALTORS®
MLS Number: 223357
APN: 062J-D-051.08
- 1316 Mountain Meadows Way
- 1220 Ariell Lea
- 1305 Mountain Meadows Way Unit 3
- 410 Fleeta Williams Way
- 1055 Watch Hill Way
- 1068 Watch Hill Way
- 1056 Watch Hill Way
- 1064 Watch Hill Way
- 1052 Watch Hill Way
- 1060 Watch Hill Way
- 1063 Watch Hill Way
- 1043 Watch Hill Way
- 1048 Watch Hill Way
- 1047 Watch Hill Way
- 1072 Watch Hill Way
- 1051 Watch Hill Way
- 1067 Watch Hill Way
- 1071 Watch Hill Way
- 456 Fleeta Williams Way
- 915 Fine Glen Dr
