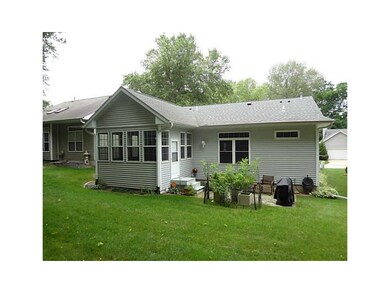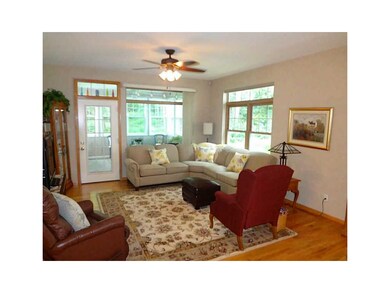
1218 Forest Glen Ct SE Unit 1218 Cedar Rapids, IA 52403
Highlights
- Wooded Lot
- Ranch Style House
- 2 Car Attached Garage
- Vaulted Ceiling
- Cul-De-Sac
- Forced Air Cooling System
About This Home
As of April 2025This ranch condo has been remodeled from top to bottom. New hardwood floors and all new 6 panel solid doors. New carpeting and flooring. New dishwasher and water heater. New energy efficient window. Fabulous 3 seasons room overlooking trees and nature. Step out to lime stone patio. All located on private cul de sac.
Property Details
Home Type
- Condominium
Est. Annual Taxes
- $3,174
Year Built
- 1998
Lot Details
- Cul-De-Sac
- Irrigation
- Wooded Lot
HOA Fees
- $150 Monthly HOA Fees
Home Design
- Ranch Style House
- Brick Exterior Construction
- Frame Construction
- Vinyl Construction Material
Interior Spaces
- 1,274 Sq Ft Home
- Vaulted Ceiling
- Family Room
- Combination Kitchen and Dining Room
- Basement Fills Entire Space Under The House
- Home Security System
Kitchen
- Breakfast Bar
- Microwave
- Dishwasher
- Disposal
Bedrooms and Bathrooms
- 2 Main Level Bedrooms
- 2 Full Bathrooms
Parking
- 2 Car Attached Garage
- Garage Door Opener
Outdoor Features
- Patio
Utilities
- Forced Air Cooling System
- Heating System Uses Gas
- Gas Water Heater
- Cable TV Available
Community Details
Pet Policy
- Pets Allowed
Ownership History
Purchase Details
Home Financials for this Owner
Home Financials are based on the most recent Mortgage that was taken out on this home.Purchase Details
Purchase Details
Home Financials for this Owner
Home Financials are based on the most recent Mortgage that was taken out on this home.Purchase Details
Home Financials for this Owner
Home Financials are based on the most recent Mortgage that was taken out on this home.Purchase Details
Purchase Details
Home Financials for this Owner
Home Financials are based on the most recent Mortgage that was taken out on this home.Similar Homes in the area
Home Values in the Area
Average Home Value in this Area
Purchase History
| Date | Type | Sale Price | Title Company |
|---|---|---|---|
| Warranty Deed | $300,000 | None Listed On Document | |
| Interfamily Deed Transfer | -- | None Available | |
| Warranty Deed | $178,500 | None Available | |
| Warranty Deed | $141,000 | None Available | |
| Interfamily Deed Transfer | -- | None Available | |
| Warranty Deed | $140,500 | -- |
Mortgage History
| Date | Status | Loan Amount | Loan Type |
|---|---|---|---|
| Open | $100,000 | Credit Line Revolving | |
| Previous Owner | $48,000 | New Conventional | |
| Previous Owner | $133,875 | Adjustable Rate Mortgage/ARM | |
| Previous Owner | $133,875 | Closed End Mortgage | |
| Previous Owner | $116,800 | New Conventional | |
| Previous Owner | $119,000 | Purchase Money Mortgage | |
| Previous Owner | $66,000 | No Value Available |
Property History
| Date | Event | Price | Change | Sq Ft Price |
|---|---|---|---|---|
| 04/07/2025 04/07/25 | Sold | $300,000 | +5.3% | $152 / Sq Ft |
| 02/14/2025 02/14/25 | Pending | -- | -- | -- |
| 02/09/2025 02/09/25 | For Sale | $284,900 | +59.6% | $145 / Sq Ft |
| 09/16/2015 09/16/15 | Sold | $178,500 | -2.4% | $140 / Sq Ft |
| 09/16/2015 09/16/15 | Pending | -- | -- | -- |
| 07/17/2015 07/17/15 | For Sale | $182,900 | -- | $144 / Sq Ft |
Tax History Compared to Growth
Tax History
| Year | Tax Paid | Tax Assessment Tax Assessment Total Assessment is a certain percentage of the fair market value that is determined by local assessors to be the total taxable value of land and additions on the property. | Land | Improvement |
|---|---|---|---|---|
| 2023 | $3,750 | $246,200 | $35,500 | $210,700 |
| 2022 | $375,000 | $186,700 | $28,000 | $158,700 |
| 2021 | $3,682 | $186,700 | $28,000 | $158,700 |
| 2020 | $4,150 | $196,700 | $28,000 | $168,700 |
| 2019 | $4,056 | $196,700 | $28,000 | $168,700 |
| 2018 | $3,964 | $196,700 | $28,000 | $168,700 |
| 2017 | $3,964 | $199,800 | $22,000 | $177,800 |
| 2016 | $3,515 | $165,400 | $22,000 | $143,400 |
| 2015 | $3,433 | $161,372 | $22,000 | $139,372 |
| 2014 | $3,248 | $161,372 | $22,000 | $139,372 |
| 2013 | $3,174 | $161,372 | $22,000 | $139,372 |
Agents Affiliated with this Home
-
Jane Glantz
J
Seller's Agent in 2025
Jane Glantz
SKOGMAN REALTY
(319) 551-3600
181 Total Sales
-
Lena Gilbert

Buyer's Agent in 2025
Lena Gilbert
SKOGMAN REALTY
(319) 241-9249
113 Total Sales
-
Matt Smith

Seller's Agent in 2015
Matt Smith
RE/MAX
(319) 431-5859
187 Total Sales
Map
Source: Cedar Rapids Area Association of REALTORS®
MLS Number: 1505582
APN: 14252-01015-01013
- 1126 Forest Glen Ct SE
- 1310 42nd St SE Unit LotWP001
- 1310 42nd St SE
- 3849 Vine Ave SE
- 1333 Harold Dr SE
- 3840 Vine Ave SE
- 3624 Bel Air Dr SE
- 1505 38th St SE
- 3620 Mt Vernon Rd SE Unit 11
- 651 40th St SE
- 3824 Dalewood Ave SE
- 725 E Post Ct SE Unit 725C
- 1623 Colony Ct SE
- 654 34th St SE
- 2416 Kestrel Dr SE
- 2420 Kestrel Dr SE
- 2427 Kestrel Dr SE
- 3100 Peregrine Ct SE
- 3103 Peregrine Ct SE
- 2306 Kestrel Dr SE






