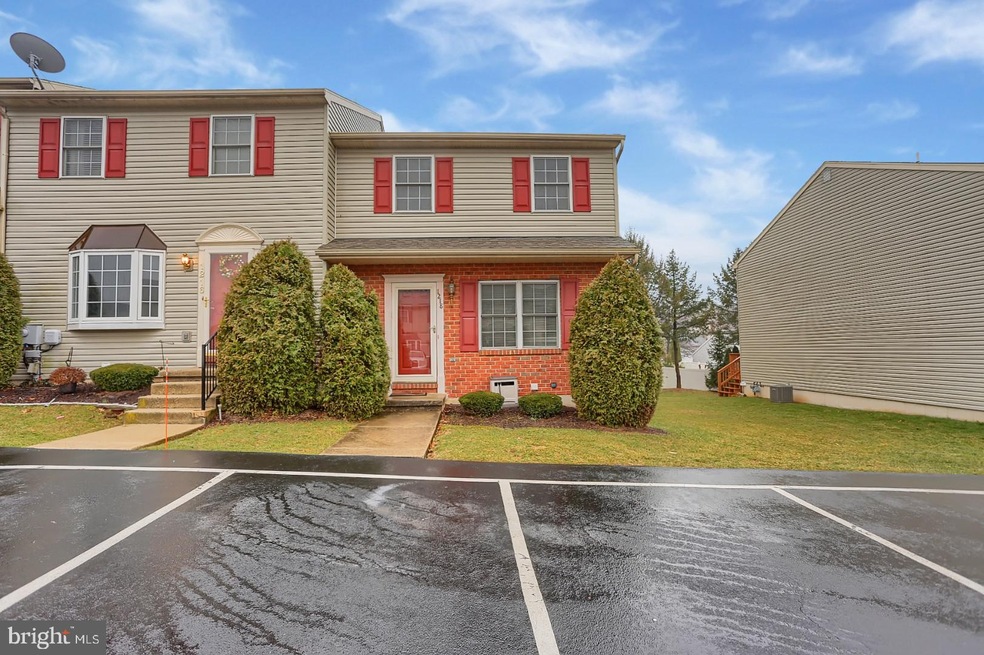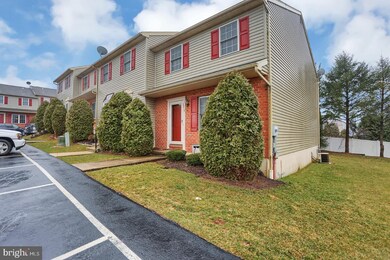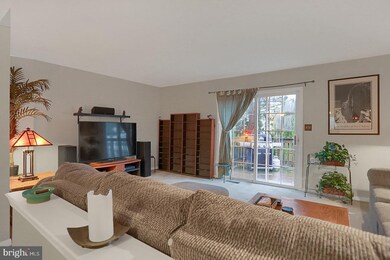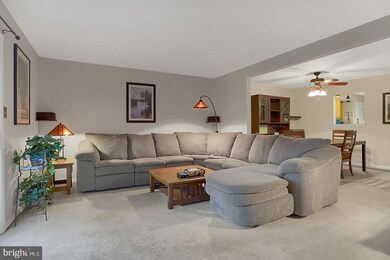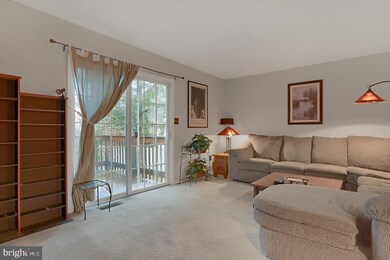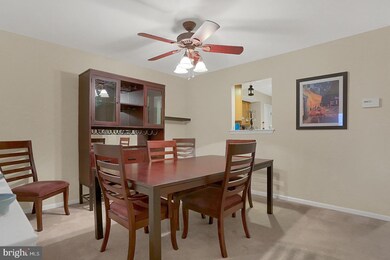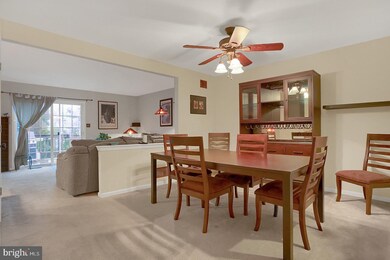
1218 Fredrick Blvd Unit 9A Reading, PA 19605
Outer Muhlenberg Township NeighborhoodHighlights
- Deck
- Formal Dining Room
- En-Suite Primary Bedroom
- Traditional Architecture
- Living Room
- Ceramic Tile Flooring
About This Home
As of May 2025Great end unit townhome ready for a new owner! Come and have a look at what this 3Br/2.5Ba home has to offer. Main level features include a spacious living room which is open to the formal dining area. The eat in 27 handle oak kitchen is clean and bright and offers ample counter top space. Upstairs there are 3 bedrooms, with the master offering double closets and a full master bath. The other two bedrooms share the full hall bath which has been completely remodeled. For those needing even more space the finished walk out basement will make a great family room, theater room, etc.... A great value in Muhlenberg Twp! Set up a showing today!
Last Agent to Sell the Property
Iron Valley Real Estate of Berks License #AB067575 Listed on: 03/25/2019

Townhouse Details
Home Type
- Townhome
Est. Annual Taxes
- $3,143
Year Built
- Built in 1996
Lot Details
- 871 Sq Ft Lot
- Property is in good condition
HOA Fees
- $110 Monthly HOA Fees
Home Design
- Traditional Architecture
- Pitched Roof
- Shingle Roof
- Vinyl Siding
- Concrete Perimeter Foundation
- Stick Built Home
Interior Spaces
- Property has 2 Levels
- Sliding Doors
- Family Room
- Living Room
- Formal Dining Room
Kitchen
- Built-In Range
- Dishwasher
Flooring
- Carpet
- Ceramic Tile
- Vinyl
Bedrooms and Bathrooms
- 3 Bedrooms
- En-Suite Primary Bedroom
- En-Suite Bathroom
Basement
- Heated Basement
- Basement Fills Entire Space Under The House
- Exterior Basement Entry
- Laundry in Basement
Home Security
Parking
- Parking Lot
- Assigned Parking
Utilities
- Forced Air Heating and Cooling System
- Cooling System Utilizes Natural Gas
- 200+ Amp Service
- Natural Gas Water Heater
Additional Features
- Energy-Efficient Windows
- Deck
Listing and Financial Details
- Tax Lot 3567
- Assessor Parcel Number 66-4399-16-93-3567
Community Details
Overview
- $1,100 Capital Contribution Fee
- Association fees include common area maintenance, insurance, lawn maintenance, management, snow removal, trash
- Built by Forino
- Heather Knoll Subdivision
- Property Manager
Additional Features
- Common Area
- Fire and Smoke Detector
Ownership History
Purchase Details
Home Financials for this Owner
Home Financials are based on the most recent Mortgage that was taken out on this home.Purchase Details
Home Financials for this Owner
Home Financials are based on the most recent Mortgage that was taken out on this home.Purchase Details
Home Financials for this Owner
Home Financials are based on the most recent Mortgage that was taken out on this home.Purchase Details
Home Financials for this Owner
Home Financials are based on the most recent Mortgage that was taken out on this home.Similar Homes in Reading, PA
Home Values in the Area
Average Home Value in this Area
Purchase History
| Date | Type | Sale Price | Title Company |
|---|---|---|---|
| Deed | $228,000 | Signature Abstract | |
| Deed | $146,260 | Sentry Abstract Co | |
| Deed | $104,900 | -- | |
| Deed | $84,000 | -- |
Mortgage History
| Date | Status | Loan Amount | Loan Type |
|---|---|---|---|
| Open | $223,870 | FHA | |
| Previous Owner | $141,872 | New Conventional | |
| Previous Owner | $46,000 | New Conventional | |
| Previous Owner | $40,500 | Future Advance Clause Open End Mortgage | |
| Previous Owner | $24,500 | Unknown | |
| Previous Owner | $105,060 | VA | |
| Previous Owner | $71,100 | No Value Available | |
| Previous Owner | $50,400 | No Value Available |
Property History
| Date | Event | Price | Change | Sq Ft Price |
|---|---|---|---|---|
| 05/09/2025 05/09/25 | Sold | $228,000 | +1.3% | $111 / Sq Ft |
| 03/21/2025 03/21/25 | Pending | -- | -- | -- |
| 03/19/2025 03/19/25 | For Sale | $225,000 | +53.8% | $109 / Sq Ft |
| 05/10/2019 05/10/19 | Sold | $146,260 | +3.0% | $71 / Sq Ft |
| 03/29/2019 03/29/19 | Pending | -- | -- | -- |
| 03/25/2019 03/25/19 | For Sale | $142,000 | -- | $69 / Sq Ft |
Tax History Compared to Growth
Tax History
| Year | Tax Paid | Tax Assessment Tax Assessment Total Assessment is a certain percentage of the fair market value that is determined by local assessors to be the total taxable value of land and additions on the property. | Land | Improvement |
|---|---|---|---|---|
| 2025 | $1,111 | $74,000 | $6,000 | $68,000 |
| 2024 | $3,563 | $74,000 | $6,000 | $68,000 |
| 2023 | $3,344 | $74,000 | $6,000 | $68,000 |
| 2022 | $3,288 | $74,000 | $6,000 | $68,000 |
| 2021 | $3,211 | $74,000 | $6,000 | $68,000 |
| 2020 | $3,211 | $74,000 | $6,000 | $68,000 |
| 2019 | $3,143 | $74,000 | $6,000 | $68,000 |
| 2018 | $3,087 | $74,000 | $6,000 | $68,000 |
| 2017 | $3,029 | $74,000 | $6,000 | $68,000 |
| 2016 | $897 | $74,000 | $6,000 | $68,000 |
| 2015 | $897 | $74,000 | $6,000 | $68,000 |
| 2014 | $897 | $74,000 | $6,000 | $68,000 |
Agents Affiliated with this Home
-
Debbie Gardinier

Seller's Agent in 2025
Debbie Gardinier
Iron Valley Real Estate of Berks
(484) 951-7233
4 in this area
51 Total Sales
-
Silvia Rudy

Buyer's Agent in 2025
Silvia Rudy
RE/MAX of Reading
(610) 763-4029
3 in this area
51 Total Sales
-
Justin Crossley

Seller's Agent in 2019
Justin Crossley
Iron Valley Real Estate of Berks
(610) 451-2169
3 in this area
42 Total Sales
Map
Source: Bright MLS
MLS Number: PABK336500
APN: 66-4399-16-93-3567
- 1206 Fredrick Blvd
- 4312 Stoudts Ferry Bridge Rd
- 1318 Fredrick Blvd
- 1137 Fredrick Blvd Unit 32D
- 1027 Fredrick Blvd
- 705 Beyer Ave
- 809 Whitner Rd
- 1015 River Crest Dr
- 918 Laurelee Ave
- 5203 Stoudts Ferry Bridge Rd
- 5205 Stoudts Ferry Bridge Rd
- 5207 Stoudts Ferry Bridge Rd
- 5211 Stoudts Ferry Bridge Rd Unit 75
- 5213 Stoudts Ferry Bridge Rd
- 5209 Stoudts Ferry Bridge Rd
- 5215 Stoudts Ferry Bridge Rd
- 4116 Merrybells Ave
- 1033 River Crest Dr
- 1017 Saint Vincent Ct
- 1133 Ashbourne Dr
