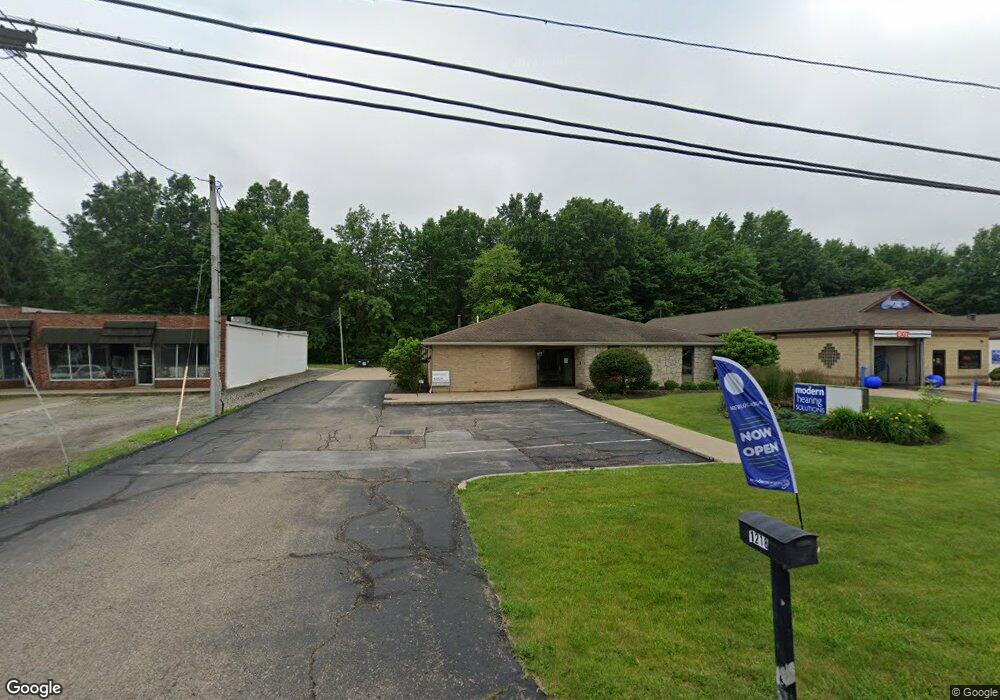1218 High St Wadsworth, OH 44281
Estimated Value: $730,312
--
Bed
--
Bath
4,516
Sq Ft
$162/Sq Ft
Est. Value
About This Home
This home is located at 1218 High St, Wadsworth, OH 44281 and is currently estimated at $730,312, approximately $161 per square foot. 1218 High St is a home located in Medina County with nearby schools including Valley View Elementary School, Central Intermediate School, and Wadsworth Middle School.
Ownership History
Date
Name
Owned For
Owner Type
Purchase Details
Closed on
Jun 30, 2023
Sold by
Corwin Family Llc
Bought by
1218 High St Llc
Current Estimated Value
Home Financials for this Owner
Home Financials are based on the most recent Mortgage that was taken out on this home.
Original Mortgage
$500,000
Outstanding Balance
$471,274
Interest Rate
6.39%
Mortgage Type
Credit Line Revolving
Estimated Equity
$259,038
Purchase Details
Closed on
May 5, 2005
Sold by
Central District Of The Christian & Miss
Bought by
The Central District Of The Christian &
Home Financials for this Owner
Home Financials are based on the most recent Mortgage that was taken out on this home.
Original Mortgage
$364,500
Interest Rate
6.25%
Mortgage Type
Commercial
Create a Home Valuation Report for This Property
The Home Valuation Report is an in-depth analysis detailing your home's value as well as a comparison with similar homes in the area
Home Values in the Area
Average Home Value in this Area
Purchase History
| Date | Buyer | Sale Price | Title Company |
|---|---|---|---|
| 1218 High St Llc | $625,000 | None Listed On Document | |
| The Central District Of The Christian & | $405,000 | Titlemax Agency Llc |
Source: Public Records
Mortgage History
| Date | Status | Borrower | Loan Amount |
|---|---|---|---|
| Open | 1218 High St Llc | $500,000 | |
| Previous Owner | The Central District Of The Christian & | $364,500 |
Source: Public Records
Tax History Compared to Growth
Tax History
| Year | Tax Paid | Tax Assessment Tax Assessment Total Assessment is a certain percentage of the fair market value that is determined by local assessors to be the total taxable value of land and additions on the property. | Land | Improvement |
|---|---|---|---|---|
| 2024 | $6,407 | $192,050 | $27,570 | $164,480 |
| 2023 | $11,648 | $192,050 | $27,570 | $164,480 |
| 2022 | $11,518 | $192,050 | $27,570 | $164,480 |
| 2021 | $11,785 | $182,900 | $26,260 | $156,640 |
| 2020 | $10,563 | $182,900 | $26,260 | $156,640 |
| 2019 | $10,480 | $182,900 | $26,260 | $156,640 |
| 2018 | $10,420 | $173,240 | $25,570 | $147,670 |
| 2017 | $10,419 | $173,240 | $25,570 | $147,670 |
| 2016 | $10,534 | $173,240 | $25,570 | $147,670 |
| 2015 | $10,431 | $164,990 | $24,350 | $140,640 |
| 2014 | $10,757 | $164,990 | $24,350 | $140,640 |
| 2013 | $10,451 | $164,990 | $24,350 | $140,640 |
Source: Public Records
Map
Nearby Homes
- 1397 Harmony Dr
- 1400 Harmony Dr
- 1031 Ledgestone Dr
- 354 Edenmore St
- 944 Reedy Dr
- 1384 Tullamore Trail
- 189 Park Place Dr Unit 122
- 4896 Ridge Rd
- 1570 Reimer Rd
- 996 Rosemarie Cir
- Riverton Plan at Highlands of Sharon
- Hilltop Plan at Highlands of Sharon
- Greenfield Plan at Highlands of Sharon
- Westchester Plan at Highlands of Sharon
- Amberwood Plan at Highlands of Sharon
- 1396 Tullamore Trail
- 1414 Tullamore Trail
- 328 Deepwood Dr Unit 328
- 563 Rockglen Dr
- 271 Park Place Dr Unit 83
- 1244 High St
- 1175 Reimer Rd
- 1197 High St Unit 108
- 1197 High St Unit 106
- 1 High St
- 1260 High St
- 1268 High St
- 169 Stauffer Dr
- 161 Stauffer Dr
- 179 Stauffer Dr
- 153 Stauffer Dr
- 1255 High St
- 1204 State Rd
- 1269 High St
- 183 Stauffer Dr
- 145 Stauffer Dr
- 1212 State Rd
- 137 Stauffer Dr
- 1118 High St
- 1220 State Rd Unit 1222
