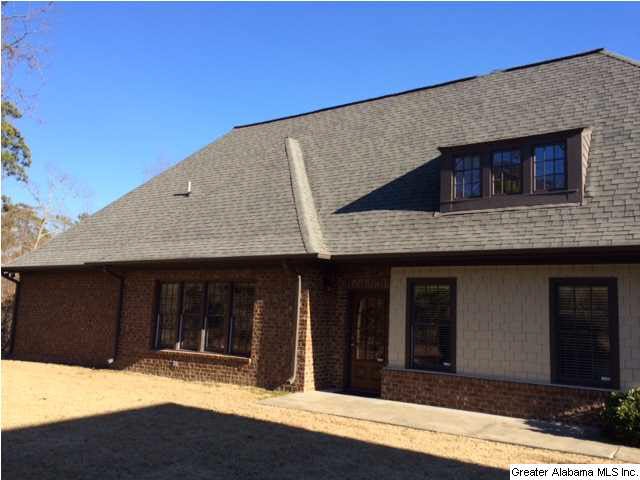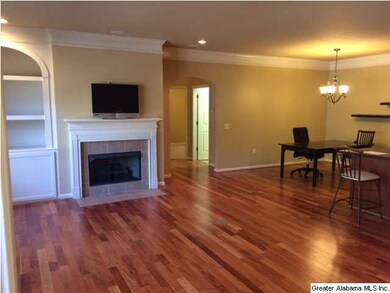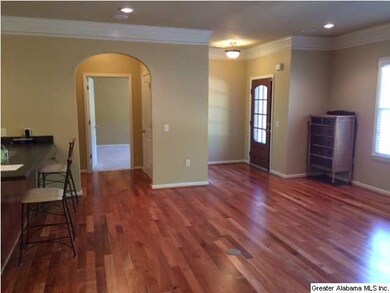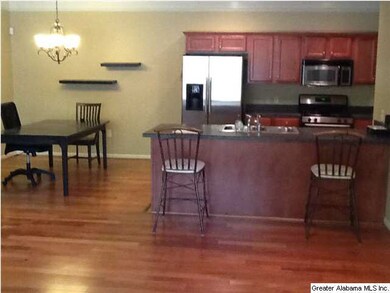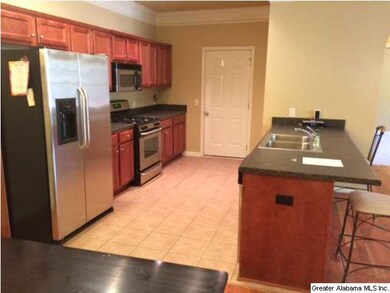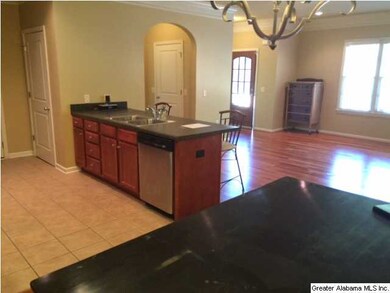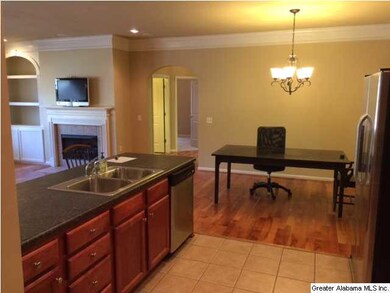
1218 Inverness Cove Way Hoover, AL 35242
North Shelby County NeighborhoodHighlights
- Golf Course Community
- In Ground Pool
- Attic
- Greystone Elementary School Rated A
- Wood Flooring
- Corner Lot
About This Home
As of February 2018Beautiful Low Maintenance One Level Like New Corner Unit. Open floor plan with Fresh Paint, Hardwood Floors in Family room, Dining room and Kitchen, Fireplace with gas logs in Family room New Carpet in all three bedrooms, Big Master Closet with organized Shelving. Unit features (Recessed lighting,Surround Sound Built-in Speakers, Programmable Thermostat, Security System, Built in Book Shelving and Cabinets along with in-wall wiring for TV and Sound System) NEW Air Conditioning Unit "2014". All doors are oversized. Fee includes All yard work and exterior maintenance. No steps Anywhere! Large wonderful yard with a great view. Neighborhood Pool. Main level garage along with Award Winning Schools make this Beautiful Town Home one of Invernesses Best!
Townhouse Details
Home Type
- Townhome
Est. Annual Taxes
- $1,837
Year Built
- 2006
Lot Details
- Irregular Lot
- Sprinkler System
- Few Trees
HOA Fees
- $155 Monthly HOA Fees
Parking
- 1 Car Garage
- Front Facing Garage
Home Design
- Slab Foundation
- Ridge Vents on the Roof
- HardiePlank Siding
Interior Spaces
- 1,682 Sq Ft Home
- 1-Story Property
- Sound System
- Smooth Ceilings
- Ceiling Fan
- Recessed Lighting
- Self Contained Fireplace Unit Or Insert
- Gas Fireplace
- Double Pane Windows
- Window Treatments
- Insulated Doors
- Family Room with Fireplace
- Dining Room
- Den
- Pull Down Stairs to Attic
- Home Security System
Kitchen
- Breakfast Bar
- Gas Oven
- Stove
- <<builtInMicrowave>>
- Dishwasher
- Stainless Steel Appliances
- Laminate Countertops
- Disposal
Flooring
- Wood
- Carpet
- Tile
Bedrooms and Bathrooms
- 3 Bedrooms
- Split Bedroom Floorplan
- Walk-In Closet
- 2 Full Bathrooms
- Bathtub and Shower Combination in Primary Bathroom
- Garden Bath
- Separate Shower
Laundry
- Laundry Room
- Laundry on main level
- Washer and Electric Dryer Hookup
Pool
- In Ground Pool
Utilities
- Central Air
- SEER Rated 13-15 Air Conditioning Units
- Dual Heating Fuel
- Heat Pump System
- Heating System Uses Gas
- Programmable Thermostat
- Underground Utilities
- Gas Water Heater
Listing and Financial Details
- Assessor Parcel Number 10-1-02-0-012-033.000
Community Details
Overview
- Association fees include common grounds mntc, management fee, recreation facility
Recreation
- Golf Course Community
- Community Pool
- Trails
Ownership History
Purchase Details
Home Financials for this Owner
Home Financials are based on the most recent Mortgage that was taken out on this home.Purchase Details
Home Financials for this Owner
Home Financials are based on the most recent Mortgage that was taken out on this home.Purchase Details
Home Financials for this Owner
Home Financials are based on the most recent Mortgage that was taken out on this home.Purchase Details
Home Financials for this Owner
Home Financials are based on the most recent Mortgage that was taken out on this home.Similar Homes in the area
Home Values in the Area
Average Home Value in this Area
Purchase History
| Date | Type | Sale Price | Title Company |
|---|---|---|---|
| Warranty Deed | $229,900 | None Available | |
| Warranty Deed | $199,500 | None Available | |
| Survivorship Deed | $213,000 | None Available | |
| Corporate Deed | $201,305 | None Available |
Mortgage History
| Date | Status | Loan Amount | Loan Type |
|---|---|---|---|
| Open | $221,800 | New Conventional | |
| Closed | $233,923 | New Conventional | |
| Previous Owner | $159,794 | New Conventional | |
| Previous Owner | $169,600 | Purchase Money Mortgage | |
| Previous Owner | $191,200 | New Conventional |
Property History
| Date | Event | Price | Change | Sq Ft Price |
|---|---|---|---|---|
| 02/09/2018 02/09/18 | Sold | $229,900 | 0.0% | $137 / Sq Ft |
| 01/09/2018 01/09/18 | For Sale | $229,900 | +15.2% | $137 / Sq Ft |
| 03/10/2015 03/10/15 | Sold | $199,500 | -4.5% | $119 / Sq Ft |
| 02/10/2015 02/10/15 | Pending | -- | -- | -- |
| 02/06/2015 02/06/15 | For Sale | $209,000 | -- | $124 / Sq Ft |
Tax History Compared to Growth
Tax History
| Year | Tax Paid | Tax Assessment Tax Assessment Total Assessment is a certain percentage of the fair market value that is determined by local assessors to be the total taxable value of land and additions on the property. | Land | Improvement |
|---|---|---|---|---|
| 2024 | $1,837 | $27,620 | $0 | $0 |
| 2023 | $1,693 | $25,920 | $0 | $0 |
| 2022 | $1,558 | $24,040 | $0 | $0 |
| 2021 | $1,431 | $22,140 | $0 | $0 |
| 2020 | $1,314 | $20,380 | $0 | $0 |
| 2019 | $1,220 | $18,960 | $0 | $0 |
| 2017 | $1,275 | $19,180 | $0 | $0 |
| 2015 | $1,038 | $16,220 | $0 | $0 |
| 2014 | $1,051 | $16,420 | $0 | $0 |
Agents Affiliated with this Home
-
Jenny Headley
J
Seller's Agent in 2018
Jenny Headley
ARC Realty Vestavia
(205) 577-1936
16 in this area
62 Total Sales
-
Jan Collier

Seller Co-Listing Agent in 2018
Jan Collier
ARC Realty Vestavia
(205) 835-9699
18 in this area
73 Total Sales
-
Rita Maples

Buyer's Agent in 2018
Rita Maples
ERA King Real Estate - Birmingham
(205) 910-8890
7 in this area
70 Total Sales
-
John Hereford

Seller's Agent in 2015
John Hereford
RE/MAX
(205) 533-1901
9 in this area
69 Total Sales
Map
Source: Greater Alabama MLS
MLS Number: 621470
APN: 10-1-02-0-012-033-000
- 1186 Inverness Cove Way
- 1065 Inverness Cove Way
- 5000 Cameron Rd
- 1033 Inverness Cove Way
- 2528 Inverness Point Dr Unit 913
- 321 Heath Dr
- 325 Heath Dr
- 102 Cambrian Way
- 181 Cambrian Way Unit 181
- 500 Parsons Way Unit 30
- 510 Parsons Way Unit 31
- 1012 Lake Heather Rd
- 3437 Charing Wood Ln
- 3041 Old Stone Dr
- 2048 Glen Eagle Ln
- 308 Bradberry Ln
- 3405 Falcon Wood Ln
- 3204 Woodford Way
- 3007 Old Stone Dr
- 1032 Danberry Ln
