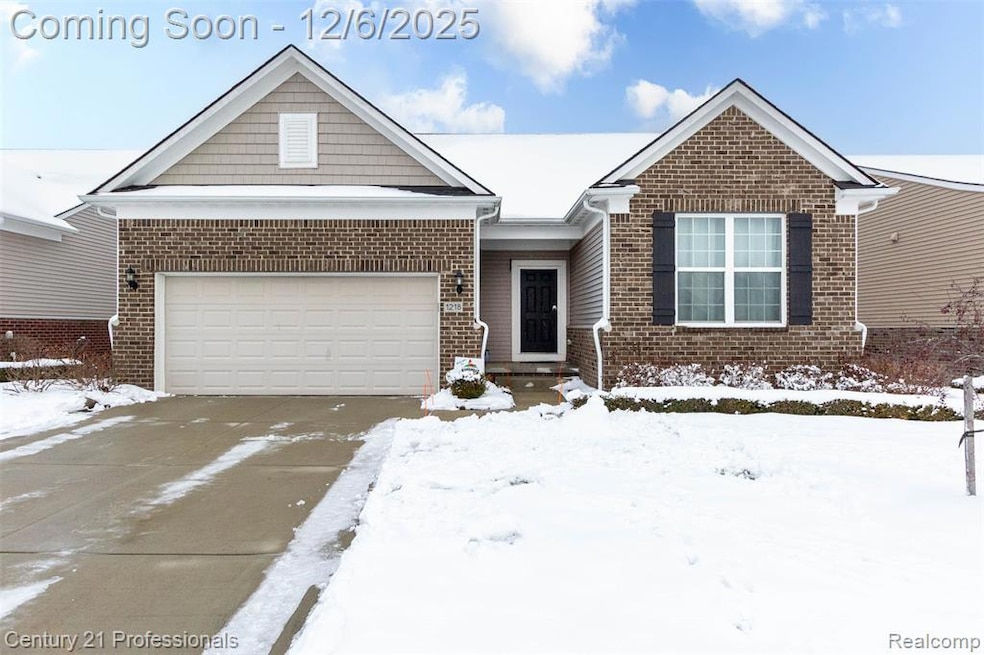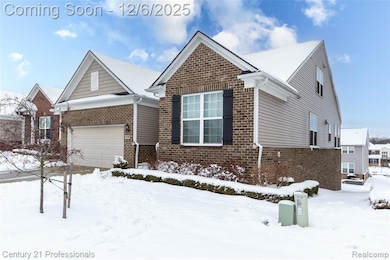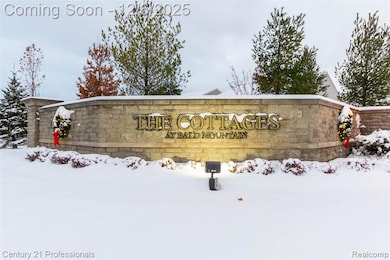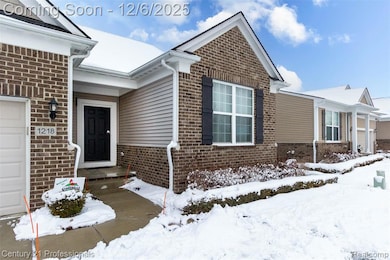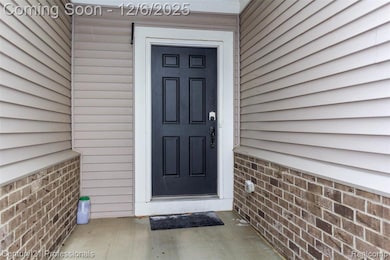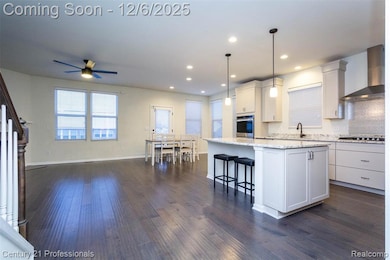1218 Lark St Orion Township, MI 48360
Estimated payment $3,813/month
Highlights
- In Ground Pool
- Clubhouse
- Double Self-Cleaning Oven
- Delta Kelly Elementary School Rated A
- Contemporary Architecture
- Stainless Steel Appliances
About This Home
Welcome to this beautiful 4-bedroom,3 full bath home located in the desired Cottages of Bald Mountain offering a community pool, club house and Rochester Schools. The open concept main floor living is light and bright and seamlessly connects to the luxurious kitchen featuring granite counter tops and stainless-steel appliances. The master bedroom suite has a large bathroom with a tub and a walk-in shower and plenty of closet space. The spacious walkout basement offers high ceilings and waiting for your finish! The 2-car garage provides direct access into the home. HOA association that manages the signage for the sub, snow removal & lawn care. New floors & paint in 2024.
Home Details
Home Type
- Single Family
Est. Annual Taxes
Year Built
- Built in 2018
Lot Details
- 6,534 Sq Ft Lot
- Lot Dimensions are 55x119x119x55
- Property fronts a private road
- Sprinkler System
HOA Fees
- $299 Monthly HOA Fees
Home Design
- Contemporary Architecture
- Brick Exterior Construction
- Poured Concrete
- Composition Roof
- Vinyl Construction Material
Interior Spaces
- 2,373 Sq Ft Home
- 1.5-Story Property
- Gas Fireplace
- Entrance Foyer
- Great Room with Fireplace
- Carbon Monoxide Detectors
- Unfinished Basement
Kitchen
- Double Self-Cleaning Oven
- Built-In Electric Oven
- Gas Cooktop
- Range Hood
- Recirculated Exhaust Fan
- Microwave
- Dishwasher
- Stainless Steel Appliances
Bedrooms and Bathrooms
- 4 Bedrooms
- 3 Full Bathrooms
Laundry
- Dryer
- Washer
Parking
- 2 Car Direct Access Garage
- Front Facing Garage
- Garage Door Opener
- Driveway
Outdoor Features
- In Ground Pool
- Enclosed Patio or Porch
- Exterior Lighting
Location
- Ground Level
Utilities
- Humidifier
- Forced Air Heating System
- Heating System Uses Natural Gas
- Programmable Thermostat
Listing and Financial Details
- Assessor Parcel Number 0925402059
Community Details
Overview
- Niki Ramer Association, Phone Number (734) 456-7714
- Cottages/Bald Mountain Subdivision
- Swim Association
- On-Site Maintenance
Amenities
- Clubhouse
Recreation
- Community Pool
Map
Home Values in the Area
Average Home Value in this Area
Tax History
| Year | Tax Paid | Tax Assessment Tax Assessment Total Assessment is a certain percentage of the fair market value that is determined by local assessors to be the total taxable value of land and additions on the property. | Land | Improvement |
|---|---|---|---|---|
| 2024 | $4,388 | $260,060 | $0 | $0 |
| 2023 | $4,246 | $237,910 | $0 | $0 |
| 2022 | $6,926 | $235,680 | $0 | $0 |
| 2021 | $6,708 | $233,620 | $0 | $0 |
| 2020 | $4,540 | $230,060 | $0 | $0 |
| 2019 | $6,666 | $226,820 | $0 | $0 |
| 2018 | $328 | $36,500 | $0 | $0 |
Property History
| Date | Event | Price | List to Sale | Price per Sq Ft | Prior Sale |
|---|---|---|---|---|---|
| 12/06/2025 12/06/25 | For Sale | $550,000 | +7.8% | $232 / Sq Ft | |
| 10/30/2024 10/30/24 | Sold | $510,000 | -4.7% | $215 / Sq Ft | View Prior Sale |
| 10/02/2024 10/02/24 | Pending | -- | -- | -- | |
| 09/24/2024 09/24/24 | Price Changed | $535,000 | -2.6% | $225 / Sq Ft | |
| 09/18/2024 09/18/24 | Price Changed | $549,000 | -2.0% | $231 / Sq Ft | |
| 09/13/2024 09/13/24 | For Sale | $560,000 | -- | $236 / Sq Ft |
Purchase History
| Date | Type | Sale Price | Title Company |
|---|---|---|---|
| Warranty Deed | $510,000 | None Listed On Document | |
| Warranty Deed | $510,000 | None Listed On Document | |
| Warranty Deed | $510,000 | None Listed On Document | |
| Warranty Deed | $453,140 | None Available |
Mortgage History
| Date | Status | Loan Amount | Loan Type |
|---|---|---|---|
| Previous Owner | $362,512 | New Conventional |
Source: Realcomp
MLS Number: 20251057326
APN: 09-25-402-059
- 3654 Briarbrooke Ln
- 3727 Inverness Dr
- 3904 Kaeleaf Rd
- 3625 N Century Oak Cir
- 4476 Woodcliff Ct
- 3961 Ridgemonte Ct
- 5043 Belmonte Dr Unit 65
- 4617 Covington Ct
- 4136 Oakland Ridge Dr
- 3889 Trout Creek Ln
- 2705 Semloh St
- 3132 Bridlewood Dr
- 3141 Bridlewood Dr Unit 19
- 198 Morgan Hill Dr
- 3137 Silverbrook Dr
- Barclay Plan at Hills of Woodbridge
- Ashley Plan at Hills of Woodbridge
- 3498 Oakmonte Blvd Unit 122
- 3695 Oakmonte Blvd
- 3582 Tremonte Cir S Unit 276
- 1311 Goldeneye Ln
- 3904 Kaeleaf Rd
- 3523 Normandy Dr
- 3871 S Creek Dr
- 3608 Oakmonte Blvd
- 4797 Carrington Dr Unit 27
- 3608 Oakmonte Blvd Unit 90
- 3141 Bridlewood Dr Unit 19
- 4100 Heron Springs Blvd
- 3001 Lake Village Blvd
- 3541 Oakmonte Blvd
- 3609 Tremonte Cir N Unit 309
- 3609 Oakmonte Blvd Unit 36
- 3491 Tremonte Cir S
- 5401 Creekmonte Dr Unit 75
- 5294 Brookemonte Cir
- 1237 Greythorne Dr
- 3017 Tribute Creek Blvd
- 17 Starling Hill Dr Unit 262
- 9 Bluebird Hill Dr Unit 415
