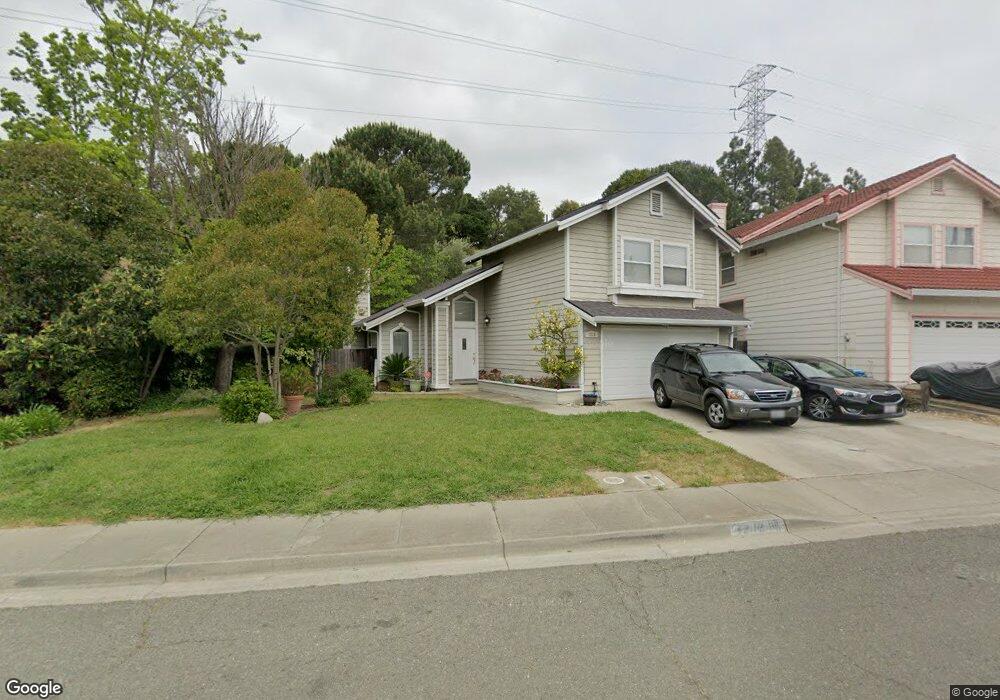1218 Locust Dr Vallejo, CA 94591
Estimated Value: $609,670 - $616,000
3
Beds
3
Baths
1,305
Sq Ft
$469/Sq Ft
Est. Value
About This Home
This home is located at 1218 Locust Dr, Vallejo, CA 94591 and is currently estimated at $612,668, approximately $469 per square foot. 1218 Locust Dr is a home located in Solano County with nearby schools including Joseph H. Wardlaw Elementary School, Hogan Middle School, and Jesse M. Bethel High School.
Create a Home Valuation Report for This Property
The Home Valuation Report is an in-depth analysis detailing your home's value as well as a comparison with similar homes in the area
Tax History
| Year | Tax Paid | Tax Assessment Tax Assessment Total Assessment is a certain percentage of the fair market value that is determined by local assessors to be the total taxable value of land and additions on the property. | Land | Improvement |
|---|---|---|---|---|
| 2025 | $4,024 | $230,380 | $68,329 | $162,051 |
| 2024 | $4,024 | $225,864 | $66,990 | $158,874 |
| 2023 | $3,787 | $221,436 | $65,677 | $155,759 |
| 2022 | $3,681 | $217,095 | $64,390 | $152,705 |
| 2021 | $3,600 | $212,839 | $63,128 | $149,711 |
| 2020 | $3,603 | $210,657 | $62,481 | $148,176 |
| 2019 | $3,490 | $206,527 | $61,256 | $145,271 |
| 2018 | $3,275 | $202,478 | $60,055 | $142,423 |
| 2017 | $3,070 | $198,509 | $58,878 | $139,631 |
| 2016 | $2,427 | $194,618 | $57,724 | $136,894 |
| 2015 | $2,381 | $191,695 | $56,857 | $134,838 |
| 2014 | $2,347 | $187,941 | $55,744 | $132,197 |
Source: Public Records
Map
Nearby Homes
- N/A N A
- 873 Knights Cir
- 880 Knights Cir
- 841 Knights Cir
- 155 White Pine Dr
- 134 Nashville Ln
- 367 Darley Dr
- 223 Wedgewood Ct
- 102 Avian Dr
- 517 Britannia Dr
- 730 Britannia Dr
- 6857 Sunriver Ln
- 136 Evergreen Way
- 103 Sandalwood Ct
- 272 Woodridge Dr
- 2500 Springs Rd Unit 121
- 2500 Springs Rd Unit 116
- 2500 Springs Rd Unit 130
- 2011 Agate Ct
- 6996 Mortara Ct
- 1224 Locust Dr
- 1212 Locust Dr
- 1215 Locust Dr
- 1230 Locust Dr
- 1221 Locust Dr
- 1227 Locust Dr
- 1206 Locust Dr
- 1236 Locust Dr
- 145 Turnberry Way
- 161 Turnberry Way
- 211 Lytham Way
- 1233 Locust Dr
- 135 Lytham Way
- 167 Turnberry Way
- 155 Turnberry Way
- 129 Lytham Way
- 1200 Locust Dr
- 1242 Locust Dr
- 123 Lytham Way
- 173 Turnberry Way
