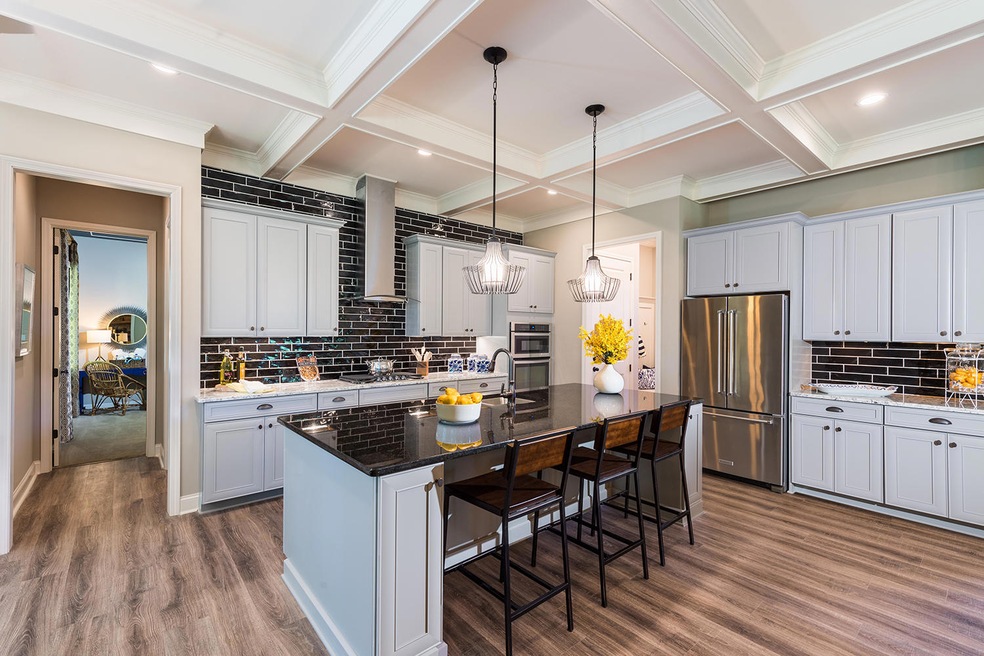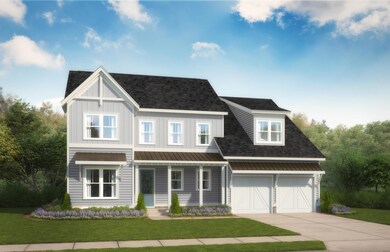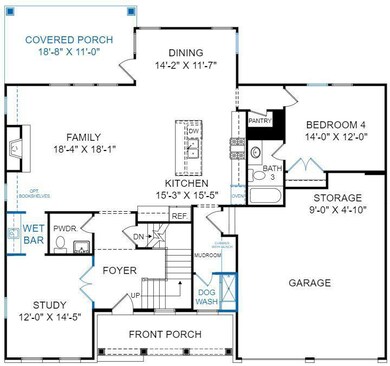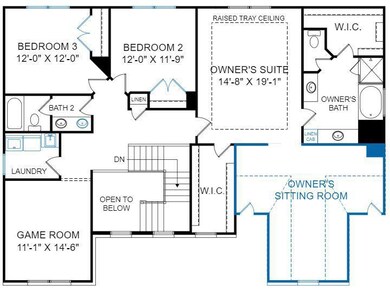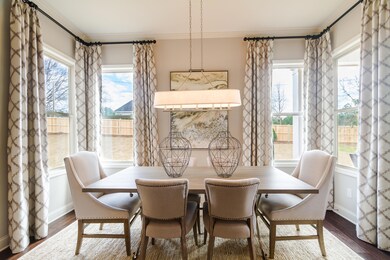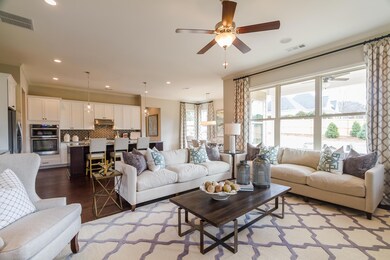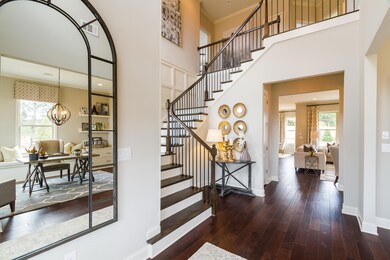
1218 Max Ln Mount Pleasant, SC 29466
Six Mile NeighborhoodHighlights
- Under Construction
- Sitting Area In Primary Bedroom
- Wetlands on Lot
- Jennie Moore Elementary School Rated A
- Home Energy Rating Service (HERS) Rated Property
- Wooded Lot
About This Home
As of September 2022QUICK MOVE IN FULTON PARK offers a unique combination of in-town living within private enclave of homes. You are a short stroll from some of Mt. Pleasant's most popular and local attractions with convenient access to I-526, downtown, beaches, schools and the new 250 acre park. The beautiful Prescott Plan located on a fantastic lot backing up to woods boasts 4 bedrooms( including a guest bedroom on the main floor), 3.5 baths, Downstairs study, large upstairs game room, spectacular kitchen with gas cooktop, built-in microwave, stainless appliances and Cambria quartz counter tops. LED lighting, engineered hardwood flooring downstairs with ceramic tile in master and secondary baths and rigid core vinyl in the spacious laundry room.The owners suite has a private sitting room and exquisite bath with a freestanding tub and shower with frameless door
Home Details
Home Type
- Single Family
Est. Annual Taxes
- $4,023
Year Built
- Built in 2019 | Under Construction
Lot Details
- 7,841 Sq Ft Lot
- Irrigation
- Wooded Lot
HOA Fees
- $92 Monthly HOA Fees
Parking
- 2 Car Garage
- Garage Door Opener
Home Design
- Traditional Architecture
- Raised Foundation
- Architectural Shingle Roof
- Cement Siding
Interior Spaces
- 3,374 Sq Ft Home
- 2-Story Property
- Wet Bar
- Smooth Ceilings
- High Ceiling
- Gas Log Fireplace
- Thermal Windows
- Insulated Doors
- Entrance Foyer
- Family Room with Fireplace
- Great Room
- Formal Dining Room
- Loft
- Game Room
- Utility Room with Study Area
- Laundry Room
Kitchen
- Eat-In Kitchen
- Dishwasher
- ENERGY STAR Qualified Appliances
- Kitchen Island
Flooring
- Ceramic Tile
- Vinyl
Bedrooms and Bathrooms
- 4 Bedrooms
- Sitting Area In Primary Bedroom
- Dual Closets
- Walk-In Closet
- In-Law or Guest Suite
Eco-Friendly Details
- Home Energy Rating Service (HERS) Rated Property
- Energy-Efficient HVAC
Outdoor Features
- Wetlands on Lot
- Screened Patio
- Front Porch
Schools
- Jennie Moore Elementary School
- Laing Middle School
- Wando High School
Utilities
- Cooling Available
- Heating Available
- Tankless Water Heater
Listing and Financial Details
- Home warranty included in the sale of the property
Community Details
Overview
- Built by Stanley Martin
- Fulton Park Subdivision
Recreation
- Community Pool
- Trails
Ownership History
Purchase Details
Home Financials for this Owner
Home Financials are based on the most recent Mortgage that was taken out on this home.Purchase Details
Home Financials for this Owner
Home Financials are based on the most recent Mortgage that was taken out on this home.Purchase Details
Home Financials for this Owner
Home Financials are based on the most recent Mortgage that was taken out on this home.Purchase Details
Similar Homes in Mount Pleasant, SC
Home Values in the Area
Average Home Value in this Area
Purchase History
| Date | Type | Sale Price | Title Company |
|---|---|---|---|
| Deed | $1,052,500 | -- | |
| Deed | $637,200 | None Available | |
| Quit Claim Deed | -- | None Available | |
| Limited Warranty Deed | $7,000,000 | None Available |
Mortgage History
| Date | Status | Loan Amount | Loan Type |
|---|---|---|---|
| Open | $842,000 | New Conventional | |
| Previous Owner | $98,727 | New Conventional | |
| Previous Owner | $394,911 | FHA | |
| Previous Owner | $395,502 | FHA |
Property History
| Date | Event | Price | Change | Sq Ft Price |
|---|---|---|---|---|
| 09/23/2022 09/23/22 | Sold | $1,052,500 | -8.5% | $312 / Sq Ft |
| 08/08/2022 08/08/22 | For Sale | $1,150,000 | 0.0% | $341 / Sq Ft |
| 08/08/2022 08/08/22 | Pending | -- | -- | -- |
| 07/29/2022 07/29/22 | For Sale | $1,150,000 | +81.1% | $341 / Sq Ft |
| 11/21/2019 11/21/19 | Sold | $634,990 | -0.3% | $188 / Sq Ft |
| 11/21/2019 11/21/19 | Sold | $637,200 | +0.3% | $189 / Sq Ft |
| 08/20/2019 08/20/19 | Pending | -- | -- | -- |
| 08/14/2019 08/14/19 | Pending | -- | -- | -- |
| 07/23/2019 07/23/19 | For Sale | $634,990 | +0.8% | $188 / Sq Ft |
| 04/25/2019 04/25/19 | For Sale | $629,990 | -- | $187 / Sq Ft |
Tax History Compared to Growth
Tax History
| Year | Tax Paid | Tax Assessment Tax Assessment Total Assessment is a certain percentage of the fair market value that is determined by local assessors to be the total taxable value of land and additions on the property. | Land | Improvement |
|---|---|---|---|---|
| 2023 | $4,023 | $42,080 | $0 | $0 |
| 2022 | $2,342 | $25,480 | $0 | $0 |
| 2021 | $8,870 | $38,220 | $0 | $0 |
| 2020 | $8,703 | $38,220 | $0 | $0 |
| 2019 | -- | $12,600 | $0 | $0 |
Agents Affiliated with this Home
-
Frankie Wiles
F
Seller's Agent in 2022
Frankie Wiles
Smith Spencer Real Estate
(843) 227-2051
2 in this area
48 Total Sales
-
Parker Moore
P
Seller Co-Listing Agent in 2022
Parker Moore
Realty One Group Coastal
(843) 801-4888
1 in this area
108 Total Sales
-
Michael Millikin

Buyer's Agent in 2022
Michael Millikin
Realty One Group Coastal
(843) 270-3481
1 in this area
129 Total Sales
Map
Source: CHS Regional MLS
MLS Number: 19011974
APN: 578-00-00-774
- 2425 Giles Ln
- 1180 Fulton Hall Ln
- 1124 Fulton Hall Ln
- 2369 N Highway 17
- 2663 Rifle Range Rd
- 0000 Hamlin Rd
- 0 Coakley Rd Unit 23016313
- 0 Crystal Dr Unit 25007791
- 0 Crystal Dr Unit 23016311
- 1410 Jefferson Rd
- 1179 Holly Bend Dr
- 2461 Fulford Ct
- 1178 Yough Hall Rd
- 0 N Rifle Range Rd Unit 24028206
- 1115 Shadow Lake Cir
- 2889 Backman St
- 2208 Primus Rd
- 1208 Wynnwood Ct
- 2404 Fulford Ct
- 1120 Hidden Cove Dr Unit I
