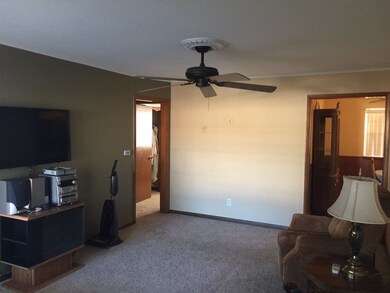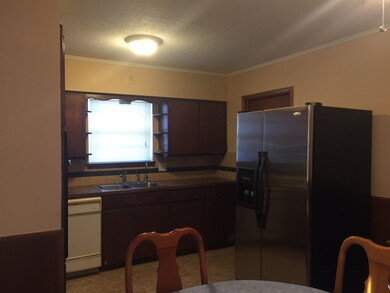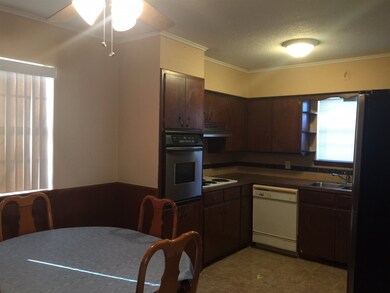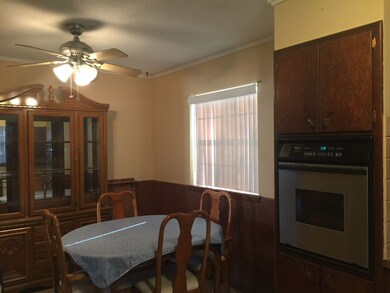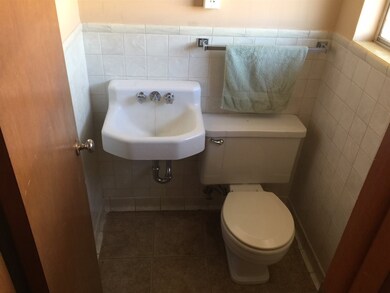
Estimated Value: $89,000 - $96,935
Highlights
- Traditional Architecture
- 1 Car Attached Garage
- Landscaped with Trees
- Utility Room in Garage
- Patio
- 1-Story Property
About This Home
As of June 2018Cash Sale 1018 sq ft mol per Courthouse Records No Concessions pd by seller for buyer More pictures coming soon!!! This is a great home for the money!!! Don't miss out on this one, 3 bed 1.5 bath close to school, and move in ready!! Security system will not remain with home.
Last Agent to Sell the Property
Andrew Real Estate License #150502 Listed on: 02/05/2018
Home Details
Home Type
- Single Family
Year Built
- 1966
Lot Details
- Lot Dimensions are 58 x 144
- East Facing Home
- Chain Link Fence
- Landscaped with Trees
Home Design
- Traditional Architecture
- Hip Roof Shape
- Composition Roof
Interior Spaces
- 1,018 Sq Ft Home
- 1-Story Property
- Ceiling Fan
- Entryway
- Combination Kitchen and Dining Room
- Utility Room in Garage
- Vinyl Flooring
- Dishwasher
Bedrooms and Bathrooms
- 3 Bedrooms
Home Security
- Storm Doors
- Fire and Smoke Detector
Parking
- 1 Car Attached Garage
- Garage Door Opener
Outdoor Features
- Patio
- Storm Cellar or Shelter
Utilities
- Central Heating and Cooling System
Listing and Financial Details
- Homestead Exemption
Ownership History
Purchase Details
Purchase Details
Home Financials for this Owner
Home Financials are based on the most recent Mortgage that was taken out on this home.Purchase Details
Home Financials for this Owner
Home Financials are based on the most recent Mortgage that was taken out on this home.Similar Homes in Enid, OK
Home Values in the Area
Average Home Value in this Area
Purchase History
| Date | Buyer | Sale Price | Title Company |
|---|---|---|---|
| Oklahoma Housing Finance Agency | -- | None Listed On Document | |
| Community Development Support Associatio | $62,500 | None Available | |
| Buckles Rita M | $49,000 | None Available |
Mortgage History
| Date | Status | Borrower | Loan Amount |
|---|---|---|---|
| Open | Randolph Stephanie N | $3,917 | |
| Previous Owner | Buckles Rita M | $42,525 |
Property History
| Date | Event | Price | Change | Sq Ft Price |
|---|---|---|---|---|
| 06/15/2018 06/15/18 | Sold | $62,500 | -3.8% | $61 / Sq Ft |
| 04/13/2018 04/13/18 | Pending | -- | -- | -- |
| 02/05/2018 02/05/18 | For Sale | $65,000 | -- | $64 / Sq Ft |
Tax History Compared to Growth
Tax History
| Year | Tax Paid | Tax Assessment Tax Assessment Total Assessment is a certain percentage of the fair market value that is determined by local assessors to be the total taxable value of land and additions on the property. | Land | Improvement |
|---|---|---|---|---|
| 2024 | -- | $0 | $0 | $0 |
| 2023 | $0 | $0 | $0 | $0 |
| 2022 | $0 | $0 | $0 | $0 |
| 2021 | $0 | $0 | $0 | $0 |
| 2020 | $0 | $0 | $0 | $0 |
| 2019 | $531 | $0 | $0 | $0 |
| 2018 | $531 | $6,111 | $804 | $5,307 |
| 2017 | $528 | $6,112 | $830 | $5,282 |
| 2016 | $506 | $6,112 | $826 | $5,286 |
| 2015 | $500 | $6,112 | $812 | $5,300 |
| 2014 | $500 | $6,112 | $812 | $5,300 |
Agents Affiliated with this Home
-
Gwinn Wilson
G
Seller's Agent in 2018
Gwinn Wilson
Andrew Real Estate
(580) 542-3299
29 Total Sales
-
Sondra Hernandez

Buyer's Agent in 2018
Sondra Hernandez
Cobblestone Realty Partners
(580) 402-0424
352 Total Sales
Map
Source: Northwest Oklahoma Association of REALTORS®
MLS Number: 20180162
APN: 2610-00-002-012-0-054-00
- 1210 N 16th St
- 1109 N 16th St
- 1701 E Cedar Ave
- 1006 N 14th St
- 1368 E Chestnut Ave
- 0 N Davis & E Birch Unit 20230992
- 729 N 15th St
- 1414 N 11th St
- 1710 E Walnut Ave
- 1317 N 20th St
- 702 N Davis St
- 1802 E Oak Ave
- 2001 E Chestnut Ave
- 1614 E Pine Ave
- 2125 E Cedar Ave
- 801 E Locust Ave
- 1910 E Pine Ave
- 2226 E Birch Ave
- 442 N Davis St
- 2302 E Birch Ave

