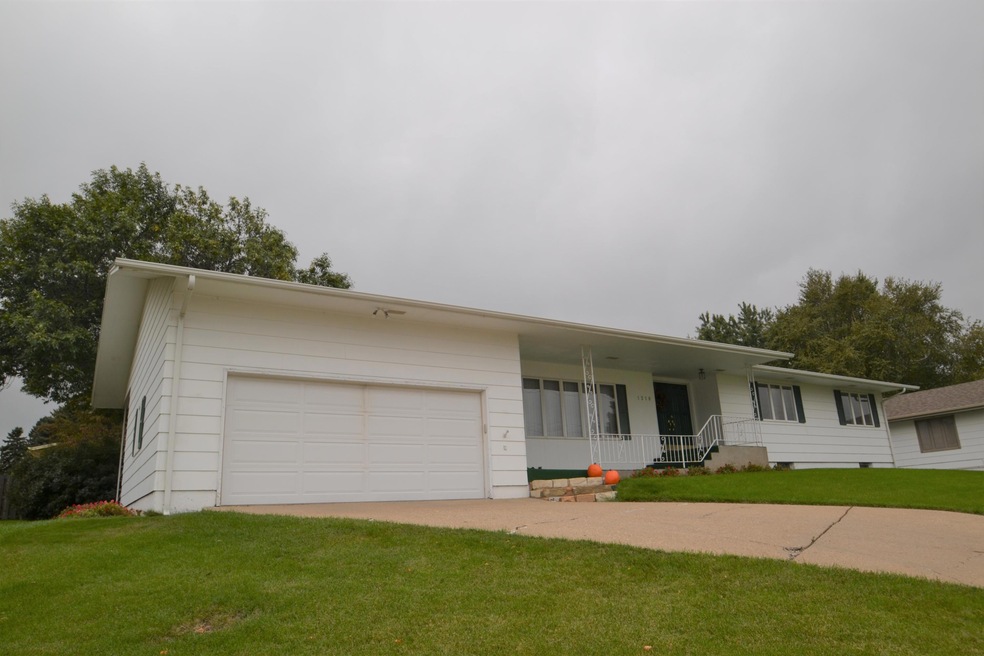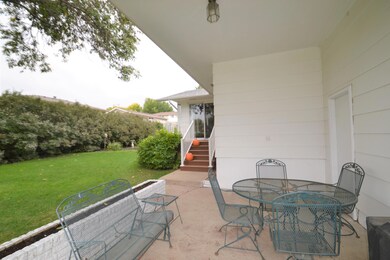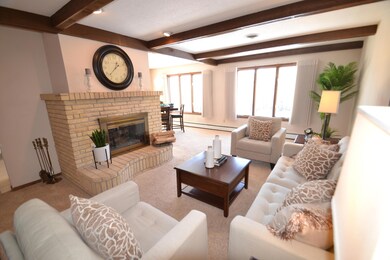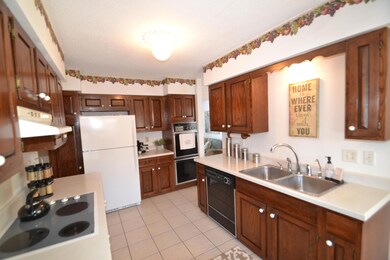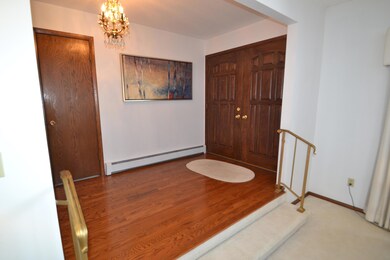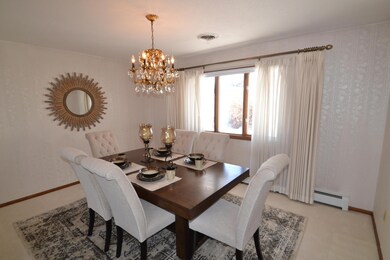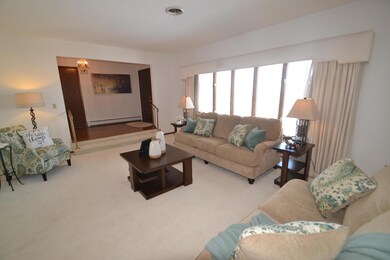
1218 N 26th St Bismarck, ND 58501
Hillside North NeighborhoodHighlights
- Deck
- Wood Flooring
- Walk-In Closet
- Ranch Style House
- Corner Lot
- Patio
About This Home
As of January 2022Love to entertain? This property is a must see for you! This expansive ranch-style home in NE Bismarck offers plenty of sunlight with NUMEROUS windows and room to entertain. The kitchen is conveniently located between the family room, dining, formal dining, and living room spaces. Just off the kitchen is a Trex deck outside leading to a wonderful covered rear patio. The yard has numerous trees and shrubs including a new apple tree. Back inside you will find the beautiful wood burning fireplace splits the kitchen/family room areas and is adorned with wood beams that add great character to this home. Down the hallway you will find 3 large bedrooms on the main level including 2 large guest beds, a 3/4 bath and a master bedroom with a walk-in closet and 1/2 bath. The basement is partially finished with a massive multi-use room which could be used as a family room, tv space and/or game table. Rounding out the basement is an office/non-conforming bedroom, large 3/4 bath and laundry. The remainder of the basement could be finished to your liking! The 2 car garage is ample sized for 2 vehicles and a workbench!
Last Agent to Sell the Property
TRADEMARK REALTY Brokerage Phone: 701-223-3030 License #8264 Listed on: 01/16/2020
Home Details
Home Type
- Single Family
Est. Annual Taxes
- $2,774
Year Built
- Built in 1970
Lot Details
- 0.35 Acre Lot
- Lot Dimensions are 80 x 137
- Corner Lot
- Irregular Lot
- Front Yard Sprinklers
Parking
- 2 Car Garage
- Garage Door Opener
- Driveway
Home Design
- Ranch Style House
- Slab Foundation
- Shingle Roof
- Wood Siding
- Concrete Perimeter Foundation
Interior Spaces
- Wood Burning Fireplace
- Window Treatments
- Family Room with Fireplace
- Partially Finished Basement
- Basement Fills Entire Space Under The House
- Fire and Smoke Detector
Kitchen
- Oven
- Cooktop
- Dishwasher
- Disposal
Flooring
- Wood
- Carpet
- Tile
- Vinyl
Bedrooms and Bathrooms
- 3 Bedrooms
- Walk-In Closet
Outdoor Features
- Deck
- Patio
Schools
- Pioneer Elementary School
- Simle Middle School
- Legacy High School
Utilities
- Central Air
- Boiler Heating System
- Heating System Uses Natural Gas
- Baseboard Heating
- Hot Water Heating System
- Natural Gas Connected
- Cable TV Available
Listing and Financial Details
- Assessor Parcel Number 0582-008-001
Ownership History
Purchase Details
Home Financials for this Owner
Home Financials are based on the most recent Mortgage that was taken out on this home.Similar Homes in Bismarck, ND
Home Values in the Area
Average Home Value in this Area
Purchase History
| Date | Type | Sale Price | Title Company |
|---|---|---|---|
| Warranty Deed | $240,000 | None Available |
Mortgage History
| Date | Status | Loan Amount | Loan Type |
|---|---|---|---|
| Open | $192,000 | New Conventional | |
| Previous Owner | $150,000 | Future Advance Clause Open End Mortgage |
Property History
| Date | Event | Price | Change | Sq Ft Price |
|---|---|---|---|---|
| 01/17/2022 01/17/22 | Sold | -- | -- | -- |
| 01/09/2022 01/09/22 | Pending | -- | -- | -- |
| 01/06/2022 01/06/22 | For Sale | $236,000 | -1.7% | $90 / Sq Ft |
| 05/01/2020 05/01/20 | Sold | -- | -- | -- |
| 04/20/2020 04/20/20 | Pending | -- | -- | -- |
| 01/16/2020 01/16/20 | For Sale | $240,000 | -- | $92 / Sq Ft |
Tax History Compared to Growth
Tax History
| Year | Tax Paid | Tax Assessment Tax Assessment Total Assessment is a certain percentage of the fair market value that is determined by local assessors to be the total taxable value of land and additions on the property. | Land | Improvement |
|---|---|---|---|---|
| 2024 | $3,540 | $163,400 | $28,000 | $135,400 |
| 2023 | $4,178 | $163,400 | $28,000 | $135,400 |
| 2022 | $3,535 | $145,900 | $28,000 | $117,900 |
| 2021 | $3,706 | $148,250 | $26,000 | $122,250 |
| 2020 | $2,930 | $132,900 | $26,000 | $106,900 |
| 2019 | $2,774 | $130,250 | $0 | $0 |
| 2018 | $2,536 | $130,250 | $26,000 | $104,250 |
| 2017 | $2,465 | $130,250 | $26,000 | $104,250 |
| 2016 | $2,465 | $130,250 | $21,000 | $109,250 |
| 2014 | -- | $117,600 | $0 | $0 |
Agents Affiliated with this Home
-
Jason Becker

Seller's Agent in 2022
Jason Becker
CENTURY 21 Morrison Realty
(701) 400-9930
1 in this area
116 Total Sales
-
CHARLENE HUELSMAN

Buyer's Agent in 2022
CHARLENE HUELSMAN
BIANCO REALTY, INC.
(701) 220-5612
1 in this area
31 Total Sales
-
Hunt Boustead

Seller's Agent in 2020
Hunt Boustead
TRADEMARK REALTY
(701) 471-4672
3 in this area
209 Total Sales
-
NICOLE BOUSTEAD
N
Seller Co-Listing Agent in 2020
NICOLE BOUSTEAD
TRADEMARK REALTY
(701) 471-4672
3 in this area
112 Total Sales
Map
Source: Bismarck Mandan Board of REALTORS®
MLS Number: 3405356
APN: 0582-008-001
- 1313 N 26th St
- 1926 N 26th St
- 1920 N 26th St
- 1116 N 29th St
- 3016 Sleepy Hollow Loop
- 1720 N 26th St
- 2127 E Boulevard Ave Unit 2127
- 1801 N 26th St
- 934 N 31st St
- 2117 Harmon Ave
- 2302 Hoover Ave
- 2017 Harmon Ave
- 3206 Crocus Ave
- 2110 E Divide Ave
- 2218 E D Ave
- 740 N 24th St
- 1839 N 23rd St
- 2238 Coolidge Ave
- 2104 E D Ave
- 1729 N 20th St
