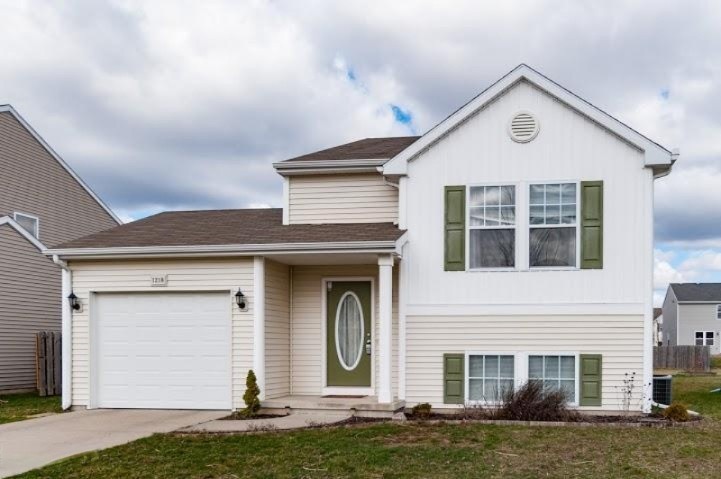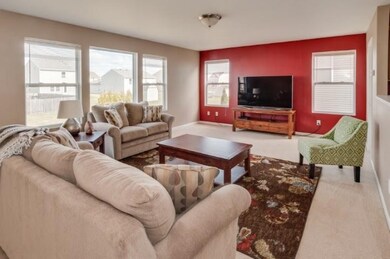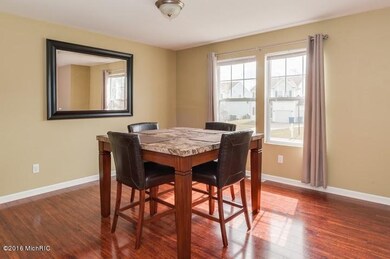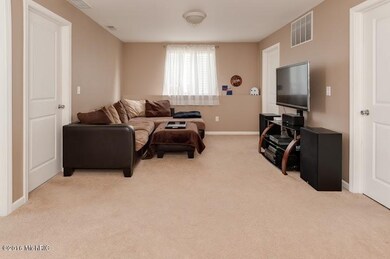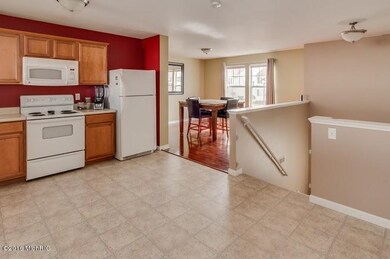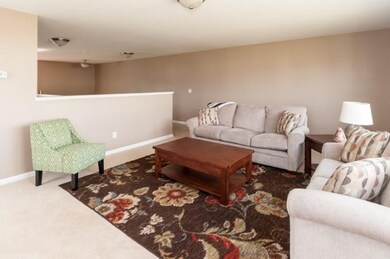
1218 Odell Farm Ln Unit 74 Vicksburg, MI 49097
Estimated Value: $248,671 - $269,000
Highlights
- Clubhouse
- Community Playground
- 1 Car Garage
- Community Pool
- Forced Air Heating and Cooling System
About This Home
As of July 2016Better than new!!! This inviting home shows pride of ownership throughout. Located in the desirable Centennial community of Vicksburg featuring resort-style living. Community pool, Splash Park, big wheel track, soccer fields, club house, walking trails plus open spaces; truly a unique community. You will appreciate the open floor plan which offers an abundance of natural light. This unique home has an urban feel with loft-style living; a large living, kitchen and dining room plus two large walk-in storage rooms which either could easily be converted to a half bath if desired. The lower level features two good-sized bedrooms, both with ample closet space, a large family room, the family bath plus laundry and storage. This floor plan can be easily converted to a three bedroom, as in original floor plan, with the dining room closed off for the master and 2nd bath. All appliances included and seller would also entertain leaving the living, dining and bedroom furniture. All of this for under $130,000.
Home Details
Home Type
- Single Family
Est. Annual Taxes
- $2,162
Year Built
- Built in 2009
Lot Details
- Lot Dimensions are 50 x 155
HOA Fees
- $28 Monthly HOA Fees
Parking
- 1 Car Garage
- Garage Door Opener
Home Design
- Composition Roof
- Vinyl Siding
Interior Spaces
- 1,635 Sq Ft Home
- 2-Story Property
- Insulated Windows
- Window Treatments
- Laminate Flooring
- Natural lighting in basement
Kitchen
- Range
- Microwave
- Dishwasher
Bedrooms and Bathrooms
- 2 Main Level Bedrooms
- 1 Full Bathroom
Laundry
- Laundry on main level
- Dryer
- Washer
Utilities
- Forced Air Heating and Cooling System
- Heating System Uses Natural Gas
- Natural Gas Water Heater
Community Details
Recreation
- Community Playground
- Community Pool
Additional Features
- Clubhouse
Ownership History
Purchase Details
Home Financials for this Owner
Home Financials are based on the most recent Mortgage that was taken out on this home.Purchase Details
Home Financials for this Owner
Home Financials are based on the most recent Mortgage that was taken out on this home.Purchase Details
Home Financials for this Owner
Home Financials are based on the most recent Mortgage that was taken out on this home.Purchase Details
Similar Homes in Vicksburg, MI
Home Values in the Area
Average Home Value in this Area
Purchase History
| Date | Buyer | Sale Price | Title Company |
|---|---|---|---|
| Wilson Landon | $122,000 | Patrick Abstract | |
| Sting Travis | $112,500 | Chicago Title Company | |
| Conrad Kristie M | $99,988 | Devon Title | |
| Aeg Development Llc | -- | Devon Title |
Mortgage History
| Date | Status | Borrower | Loan Amount |
|---|---|---|---|
| Open | Wilson Landon | $97,600 | |
| Previous Owner | Sting Travis | $114,795 | |
| Previous Owner | Conrad Kristie M | $102,200 | |
| Previous Owner | Conrad Kristie M | $103,007 |
Property History
| Date | Event | Price | Change | Sq Ft Price |
|---|---|---|---|---|
| 07/13/2016 07/13/16 | Sold | $122,000 | -4.7% | $75 / Sq Ft |
| 06/03/2016 06/03/16 | Pending | -- | -- | -- |
| 03/19/2016 03/19/16 | For Sale | $128,000 | +13.8% | $78 / Sq Ft |
| 03/28/2014 03/28/14 | Sold | $112,500 | -2.1% | $69 / Sq Ft |
| 03/01/2014 03/01/14 | Pending | -- | -- | -- |
| 02/04/2014 02/04/14 | For Sale | $114,900 | -- | $71 / Sq Ft |
Tax History Compared to Growth
Tax History
| Year | Tax Paid | Tax Assessment Tax Assessment Total Assessment is a certain percentage of the fair market value that is determined by local assessors to be the total taxable value of land and additions on the property. | Land | Improvement |
|---|---|---|---|---|
| 2024 | $3,510 | $107,200 | $0 | $0 |
| 2023 | $3,353 | $97,000 | $0 | $0 |
| 2022 | $3,862 | $88,900 | $0 | $0 |
| 2021 | $3,746 | $83,000 | $0 | $0 |
| 2020 | $3,667 | $76,900 | $0 | $0 |
| 2019 | $3,508 | $75,500 | $0 | $0 |
| 2018 | $3,469 | $73,900 | $0 | $0 |
| 2017 | $0 | $72,700 | $0 | $0 |
| 2016 | -- | $72,700 | $0 | $0 |
| 2015 | -- | $62,900 | $11,400 | $51,500 |
| 2014 | -- | $62,900 | $0 | $0 |
Agents Affiliated with this Home
-
Jodi Noble

Seller's Agent in 2016
Jodi Noble
Chuck Jaqua, REALTOR
7 in this area
208 Total Sales
-
Randy Sharp

Buyer's Agent in 2016
Randy Sharp
RE/MAX Michigan
(269) 432-3824
241 Total Sales
-
Pamella Knapp

Seller's Agent in 2014
Pamella Knapp
RE/MAX Michigan
(269) 720-8938
15 in this area
717 Total Sales
-
Shauna N. Knight-Major

Seller Co-Listing Agent in 2014
Shauna N. Knight-Major
RE/MAX Michigan
(269) 352-2334
6 in this area
395 Total Sales
Map
Source: Southwestern Michigan Association of REALTORS®
MLS Number: 16011515
APN: 14-11-250-074
- 1216 Ellery Grove Ct
- 1120 Odell Farm Ln
- 1329 Ellery Grove Ct
- 1033 Odell Farm Ln
- 1112 Gardner Pond Ln
- 1541 Notley Field Ln
- 1700 Harper Grove Ln
- 901 Anderson Mill Dr Unit 33
- 1114 Winter Cherry Ln Unit 3
- 1112 Zachary St
- 816 Sugar Maple Ct
- 810 Maple Meadows Ave
- 829 Maple Meadows Ave
- 2865 E Vw Ave
- 4337 Peninsular Dr
- 1634 Tea Pond Ct
- 13687 W Tremblay Dr
- 1772 E T Ave
- 5088 Lake Pines Ct
- 308 Rose St
- 1218 Odell Farm Ln Unit 74
- 1214 Odell Farm Ln Unit 90
- 1222 Odell Farm Ln Unit 75
- 1210 Odell Farm Ln Unit 72
- 1226 Odell Farm Ln Unit 76
- 1223 Ellery Grove Ct
- 1206 Odell Farm Ln
- 1230 Odell Farm Ln Unit 77
- 1227 Ellery Grove Ct
- 1215 Ellery Grove Ct
- 1231 Ellery Grove Ct
- 1211 Ellery Grove Ct
- 1221 Odell Farm Ln Unit 109
- 1225 Odell Farm Ln Unit 108
- 1202 Odell Farm Ln Unit 70
- 1217 Odell Farm Ln
- 1235 Ellery Grove Ct
- 1229 Odell Farm Ln Unit 107
- 1207 Ellery Grove Ct
- 1213 Odell Farm Ln
