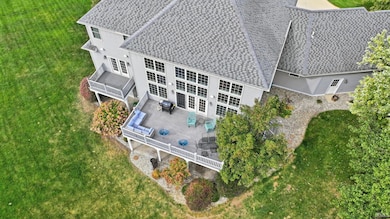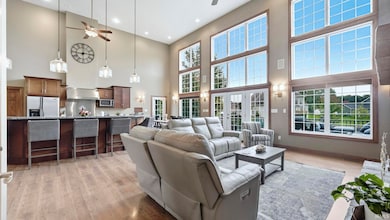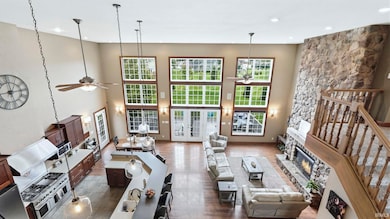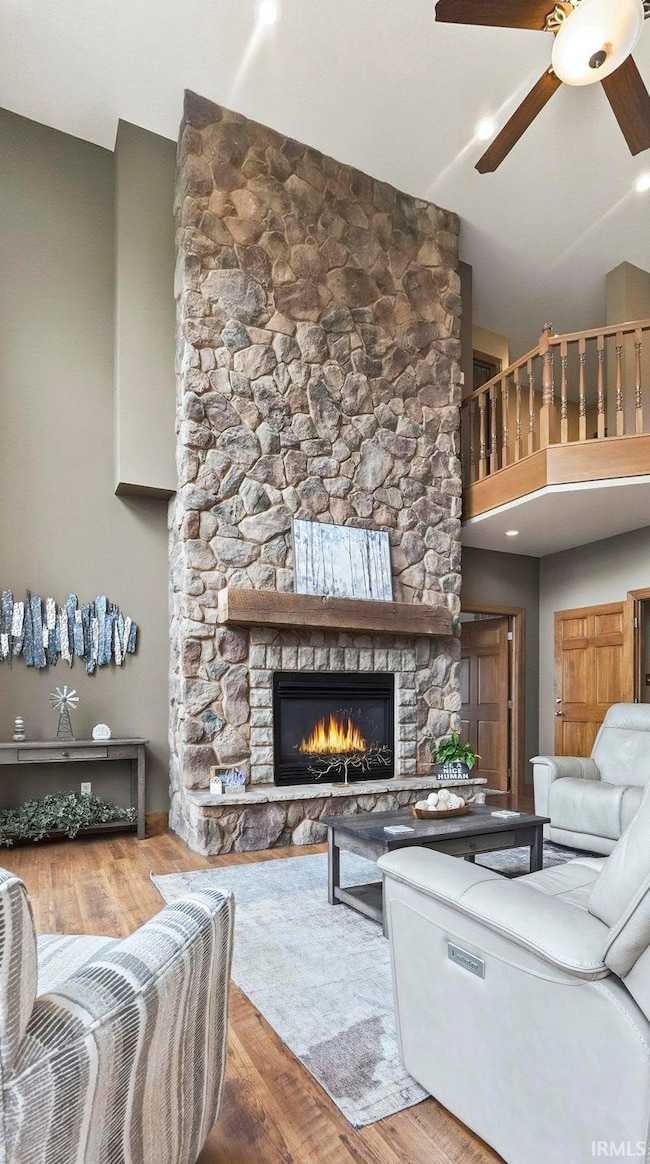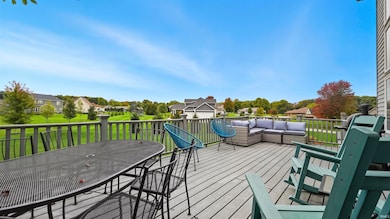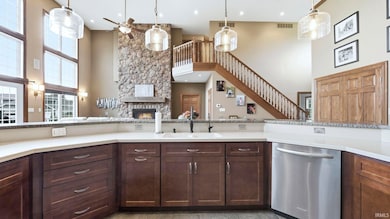1218 S Honeybee Ct Warsaw, IN 46580
Estimated payment $3,783/month
Highlights
- Primary Bedroom Suite
- Open Floorplan
- Backs to Open Ground
- Edgewood Middle School Rated A
- Fireplace in Bedroom
- Wood Flooring
About This Home
Beautiful, spacious, with lots of light. Front entrance opens to high ceilings in a great room with a stone fireplace, with two stories of expansive windows facing south to let in all the sunlight. The large kitchen in this open floor plan has plenty of bar seating and access to elevated deck for outdoor entertaining. Each of the four bedrooms has its own bathroom, plus another full bath in the walk-out lower level. Excellent construction with rare architectural details. Walkout lower level has a built in bar with sink, dishwasher, microwave, ice maker - all the amenities for entertaining. Loft would be great for an office, workout space, kids area. Brand new installed workout room in basement, newer HVAC! Lots of storage, and located in a great neighborhood.
Home Details
Home Type
- Single Family
Est. Annual Taxes
- $5,392
Year Built
- Built in 2004
Lot Details
- 0.62 Acre Lot
- Lot Dimensions are 206x132
- Backs to Open Ground
- Rural Setting
- Irregular Lot
- Lot Has A Rolling Slope
HOA Fees
- $13 Monthly HOA Fees
Parking
- 3 Car Attached Garage
- Driveway
- Off-Street Parking
Home Design
- Shingle Roof
- Stone Exterior Construction
- Vinyl Construction Material
Interior Spaces
- 2-Story Property
- Open Floorplan
- Wet Bar
- Built-in Bookshelves
- Bar
- Woodwork
- Ceiling height of 9 feet or more
- Gas Log Fireplace
- Great Room
- Living Room with Fireplace
Kitchen
- Kitchenette
- Electric Oven or Range
- Kitchen Island
- Disposal
Flooring
- Wood
- Carpet
- Laminate
- Ceramic Tile
Bedrooms and Bathrooms
- 4 Bedrooms
- Fireplace in Bedroom
- Primary Bedroom Suite
- Walk-In Closet
- Whirlpool Bathtub
Laundry
- Laundry on main level
- Washer Hookup
Partially Finished Basement
- Walk-Out Basement
- Basement Fills Entire Space Under The House
- 1 Bathroom in Basement
- 2 Bedrooms in Basement
Outdoor Features
- Covered Patio or Porch
Schools
- Washington Elementary School
- Edgewood Middle School
- Warsaw High School
Utilities
- Forced Air Heating and Cooling System
- Heating System Uses Gas
- Private Company Owned Well
- Well
- Septic System
Community Details
- Summer Field Estates / Summerfield Estates Subdivision
Listing and Financial Details
- Assessor Parcel Number 43-11-19-400-292.000-031
Map
Home Values in the Area
Average Home Value in this Area
Tax History
| Year | Tax Paid | Tax Assessment Tax Assessment Total Assessment is a certain percentage of the fair market value that is determined by local assessors to be the total taxable value of land and additions on the property. | Land | Improvement |
|---|---|---|---|---|
| 2024 | $5,367 | $638,600 | $58,200 | $580,400 |
| 2023 | $4,819 | $632,200 | $58,200 | $574,000 |
| 2022 | $4,775 | $581,200 | $58,200 | $523,000 |
| 2021 | $4,241 | $525,000 | $58,200 | $466,800 |
| 2020 | $4,138 | $513,200 | $58,200 | $455,000 |
| 2019 | $3,572 | $463,100 | $58,800 | $404,300 |
| 2018 | $3,672 | $451,400 | $58,800 | $392,600 |
| 2017 | $3,284 | $429,600 | $58,800 | $370,800 |
| 2016 | $3,784 | $453,700 | $65,600 | $388,100 |
| 2014 | $3,167 | $435,600 | $65,600 | $370,000 |
| 2013 | $3,167 | $426,700 | $65,600 | $361,100 |
Property History
| Date | Event | Price | List to Sale | Price per Sq Ft | Prior Sale |
|---|---|---|---|---|---|
| 10/21/2025 10/21/25 | For Sale | $630,000 | +5.2% | $144 / Sq Ft | |
| 07/01/2024 07/01/24 | Sold | $599,000 | 0.0% | $137 / Sq Ft | View Prior Sale |
| 06/01/2024 06/01/24 | Pending | -- | -- | -- | |
| 05/28/2024 05/28/24 | For Sale | $599,000 | +30.2% | $137 / Sq Ft | |
| 12/18/2019 12/18/19 | Sold | $460,000 | -4.0% | $103 / Sq Ft | View Prior Sale |
| 11/22/2019 11/22/19 | Pending | -- | -- | -- | |
| 09/05/2019 09/05/19 | Price Changed | $479,000 | -4.2% | $107 / Sq Ft | |
| 07/15/2019 07/15/19 | Price Changed | $500,000 | -4.2% | $112 / Sq Ft | |
| 06/12/2019 06/12/19 | For Sale | $522,000 | -- | $117 / Sq Ft |
Purchase History
| Date | Type | Sale Price | Title Company |
|---|---|---|---|
| Warranty Deed | $599,000 | Fidelity National Title | |
| Warranty Deed | -- | None Available |
Mortgage History
| Date | Status | Loan Amount | Loan Type |
|---|---|---|---|
| Open | $479,200 | New Conventional | |
| Previous Owner | $368,000 | New Conventional |
Source: Indiana Regional MLS
MLS Number: 202542650
APN: 43-11-19-400-292.000-031
- 1388 S Honeybee Ct
- 1810 S Briarwood Dr
- TBD Lot 15 Blackberry Trail
- 2681 W 150 S
- 145 Longrifle Rd
- 130 Longrifle Rd
- 150 Wagon Wheel Dr
- 2146 Lindenwood Ave
- 1501 Fisher Ave
- 2881 W 150 S
- 1318 Gable Dr
- 2341 S Paxton Dr
- 1319 Saint Marys Dr
- 1038 W 200 S
- 2252 Highlander Dr Unit 51
- 0 Fawley St
- 120 Park Ridge Dr
- 2416 S Woodland Trail
- 2027 Dausha Ct
- 1825 & 1875 W Winona Ave
- 200 Kinney Dr
- 2233 County Farm Crossing
- 199 Sunset Dr S
- 39 Little Eagle Dr
- 600 N Colfax St
- 119 Columbia Dr
- 313 7th St Unit 2
- 5000 Kuder Ln
- 75 N Orchard Dr
- 2630 Tippe Downs Dr
- 101 Briar Ridge Cir
- 11 Ems R4c Ln
- 5813 E State Rd 14
- 1001 Clear Creek Trail
- 9730 N Marine Key Dr
- 407 W Boston St Unit 1
- 203 W Wayne St
- 8081 E Rosella St
- 11605 N Sunrise Dr
- 1200 N Main St Unit 109

