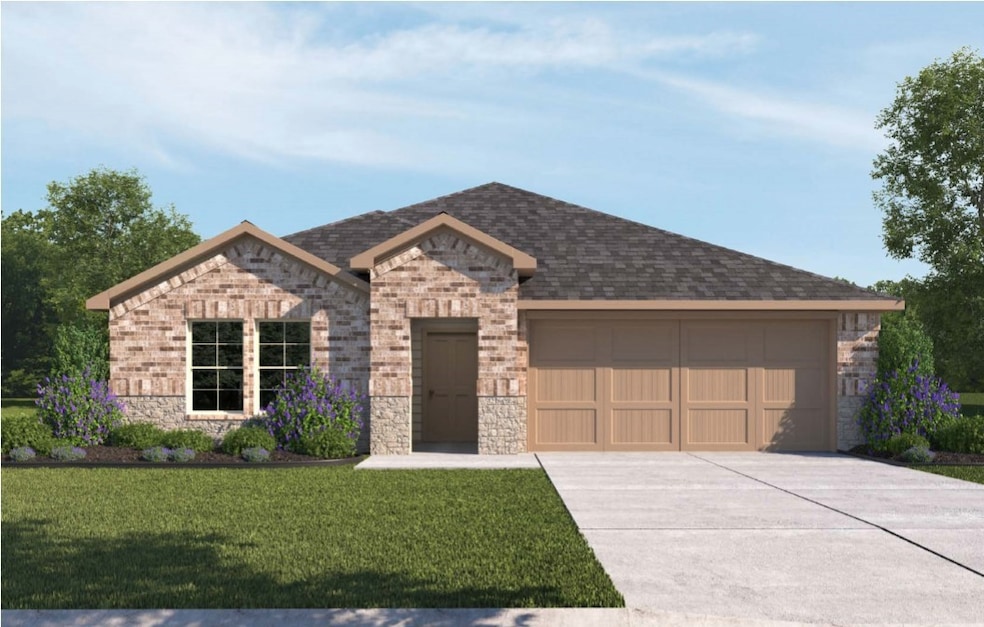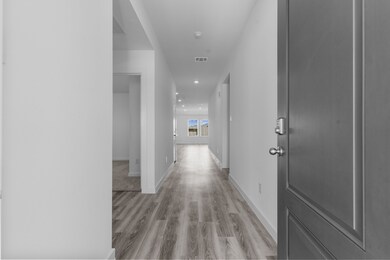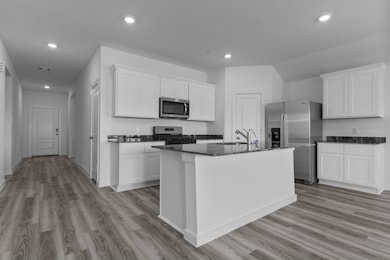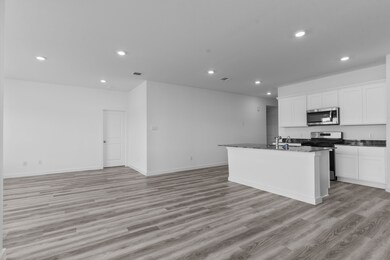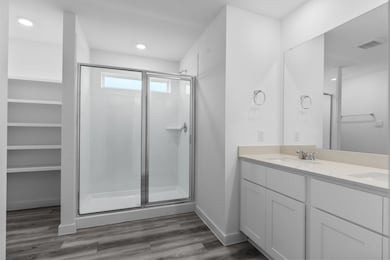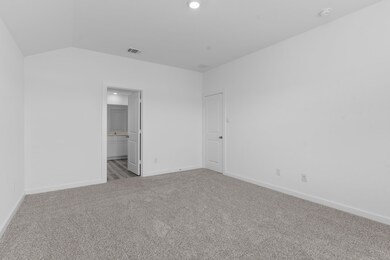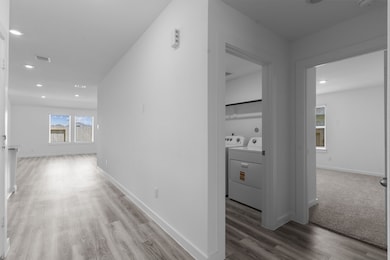1218 Salty Breeze Ct Iowa Colony, TX 77583
Estimated payment $2,153/month
Highlights
- Home Under Construction
- Traditional Architecture
- Community Pool
- Deck
- Quartz Countertops
- Breakfast Area or Nook
About This Home
The Cali plan is a one-story home featuring 4 bedrooms, 2 baths, and 2 car garage. The long foyer with an entry coat closet leads to the open concept kitchen and breakfast area. The kitchen includes a breakfast bar with beautiful counter tops, stainless steel appliances, corner pantry and opens to the family room. The primary suite features a sloped ceiling and attractive primary bath with dual vanities, water closet and spacious walk-in closet. The standard rear covered patio is located off the breakfast area. This home includes full yard irrigation and sod, as well as our HOME IS CONNECTED base package which includes the Alexa Voice control, Front Doorbell, Front Door Deadbolt Lock, Home Hub, Light Switch, and Thermostat.
Home Details
Home Type
- Single Family
Year Built
- Home Under Construction
Lot Details
- 8,195 Sq Ft Lot
- Cul-De-Sac
- Back Yard Fenced
HOA Fees
- $71 Monthly HOA Fees
Parking
- 2 Car Attached Garage
Home Design
- Traditional Architecture
- Brick Exterior Construction
- Slab Foundation
- Composition Roof
- Cement Siding
Interior Spaces
- 1,796 Sq Ft Home
- 1-Story Property
- Family Room Off Kitchen
- Utility Room
- Electric Dryer Hookup
- Security System Leased
Kitchen
- Breakfast Area or Nook
- Breakfast Bar
- Gas Oven
- Gas Range
- Microwave
- Dishwasher
- Quartz Countertops
- Disposal
Flooring
- Carpet
- Tile
Bedrooms and Bathrooms
- 4 Bedrooms
- 2 Full Bathrooms
- Double Vanity
- Bathtub with Shower
- Separate Shower
Eco-Friendly Details
- Energy-Efficient Windows with Low Emissivity
- Energy-Efficient HVAC
Outdoor Features
- Deck
- Patio
Schools
- Sanchez Elementary School
- Iowa Colony Junior High
- Iowa Colony High School
Utilities
- Central Heating and Cooling System
- Heating System Uses Gas
Listing and Financial Details
- Seller Concessions Offered
Community Details
Overview
- Caldwell Crossing Hao Association, Phone Number (281) 371-4170
- Built by D.R. Horton
- Caldwell Crossing Subdivision
Recreation
- Community Pool
Map
Home Values in the Area
Average Home Value in this Area
Property History
| Date | Event | Price | List to Sale | Price per Sq Ft |
|---|---|---|---|---|
| 11/11/2025 11/11/25 | For Sale | $331,990 | -- | $185 / Sq Ft |
Source: Houston Association of REALTORS®
MLS Number: 43572822
- 1210 Salty Breeze Ct
- 1227 Sandy Shore Ln
- 1215 Sandy Shore Ln
- 1211 Sandy Shore Ln
- Lakeway Plan at Caldwell Crossing
- Bellvue Plan at Caldwell Crossing
- Diana Plan at Caldwell Crossing
- Cali Plan at Caldwell Crossing
- Florence Plan at Caldwell Crossing
- Caden Plan at Caldwell Crossing
- Kingston Plan at Caldwell Crossing
- Harris Plan at Caldwell Crossing
- Hanna Plan at Caldwell Crossing
- 1223 Sandy Shore Ln
- 9042 Rose Water Trail
- 1218 Sandy Shore Ln
- 1235 Sandy Shore Ln
- 1214 Sandy Shore Ln
- 1210 Sandy Shore Ln
- 9034 Rose Water Trail
- 1119 Fringed Bluestar Dr
- 1006 Perezia Ct
- 1123 Desert Willow Dr
- 1315 Diamond Drape Dr
- 1014 Sycamore Dr
- 9423 Grand Spark Dr
- 1123 Briscoe Ct
- 1831 Garnet Breeze Dr
- 1843 Garnet Breeze Dr
- 1122 Toledo Bend Pass
- 1114 Toledo Bend Pass
- 848 Juliff Manvel Rd
- 1139 Hughes Crossing Dr
- 1603 Yellow Stone Dr
- 1123 Sommerville Dr
- 2027 Golden Topaz Dr
- 1215 Hollow Stone Dr
- 1110 Rare Fancy Dr
- 8815 Bison Meadow Trail
- 2207 Golden Topaz Dr
