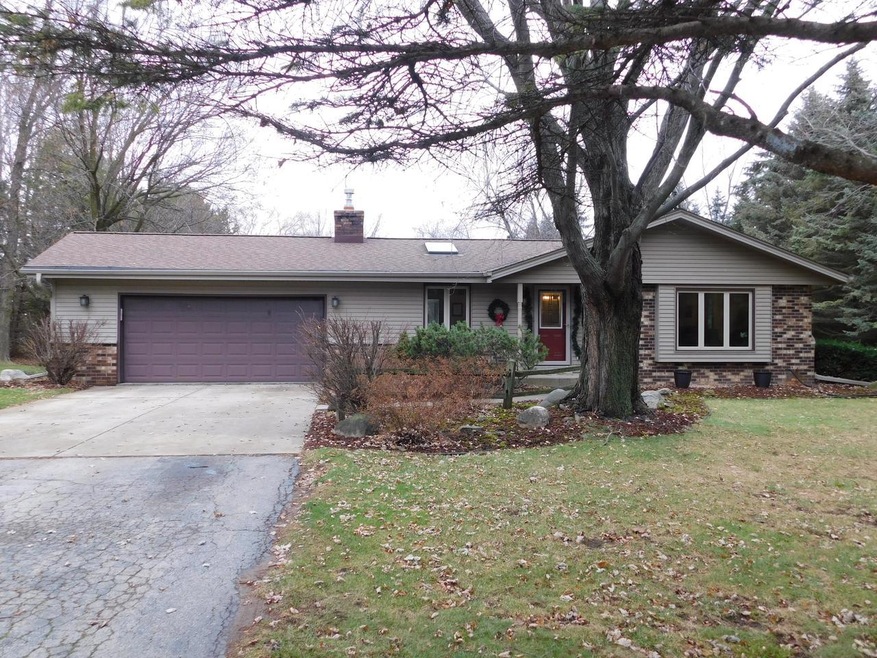
1218 Trail Way Dr Grafton, WI 53024
Estimated Value: $378,000 - $528,000
Highlights
- 2.01 Acre Lot
- 2.5 Car Attached Garage
- Patio
- Woodview Elementary School Rated A
- Bathtub with Shower
- Shed
About This Home
Open concept ranch on 2 acres, tree lined, tons of privacy, huge patio and nature galore! Enter the foyer with HWF that leads to a huge eat in kitchen with granite, snack bar, newer appliances, HWF, pantry and tons of cabinets! Massive family room with GFP, Skylight, vaulted ceilings, BIBC, HWF and newer patio door to rear yard.Formal dining with newer flooring and BICC! Relaxing living room with window seat and newer flooring. Lower level large rec room with counter/cabinet area and bonus egress window . Three spacious bedrooms all with huge closets. Two full baths on main level. Newer windows, Roof 2015, Patio 2013. A must see home!! See SELLER UPDATES documents.
Last Agent to Sell the Property
Hollrith Realty, Inc License #45472-90 Listed on: 12/13/2022
Home Details
Home Type
- Single Family
Est. Annual Taxes
- $3,421
Year Built
- Built in 1979
Lot Details
- 2.01 Acre Lot
Parking
- 2.5 Car Attached Garage
- Garage Door Opener
- 1 to 5 Parking Spaces
Home Design
- Brick Exterior Construction
- Vinyl Siding
Interior Spaces
- 2,205 Sq Ft Home
- 1-Story Property
Kitchen
- Oven
- Range
- Microwave
- Dishwasher
- Disposal
Bedrooms and Bathrooms
- 3 Bedrooms
- En-Suite Primary Bedroom
- Dual Entry to Primary Bathroom
- 2 Full Bathrooms
- Bathtub with Shower
- Walk-in Shower
Laundry
- Dryer
- Washer
Partially Finished Basement
- Basement Fills Entire Space Under The House
- Sump Pump
- Block Basement Construction
- Crawl Space
Outdoor Features
- Patio
- Shed
Schools
- John Long Middle School
- Grafton High School
Utilities
- Forced Air Heating and Cooling System
- Heating System Uses Natural Gas
- Well Required
- Septic System
Listing and Financial Details
- Exclusions: All Sellers personal property, Iron Filter system (Rented).
Ownership History
Purchase Details
Home Financials for this Owner
Home Financials are based on the most recent Mortgage that was taken out on this home.Purchase Details
Home Financials for this Owner
Home Financials are based on the most recent Mortgage that was taken out on this home.Similar Homes in Grafton, WI
Home Values in the Area
Average Home Value in this Area
Purchase History
| Date | Buyer | Sale Price | Title Company |
|---|---|---|---|
| Mentch Elijah M | $392,500 | Kbta 2190839 | |
| Lueck Mitchell A | $230,000 | None Available |
Mortgage History
| Date | Status | Borrower | Loan Amount |
|---|---|---|---|
| Previous Owner | Lueck Mitchell A | $175,267 | |
| Previous Owner | Lueck Mitchell A | $191,250 | |
| Previous Owner | Lueck Mitchell A | $184,000 | |
| Previous Owner | Lemirande Melvin | $107,000 | |
| Previous Owner | Lemirande Melvin | $113,000 |
Property History
| Date | Event | Price | Change | Sq Ft Price |
|---|---|---|---|---|
| 03/19/2023 03/19/23 | Off Market | $392,500 | -- | -- |
| 12/14/2022 12/14/22 | For Sale | $392,500 | -- | $178 / Sq Ft |
Tax History Compared to Growth
Tax History
| Year | Tax Paid | Tax Assessment Tax Assessment Total Assessment is a certain percentage of the fair market value that is determined by local assessors to be the total taxable value of land and additions on the property. | Land | Improvement |
|---|---|---|---|---|
| 2024 | $3,525 | $395,900 | $86,300 | $309,600 |
| 2023 | $3,148 | $286,600 | $66,400 | $220,200 |
| 2022 | $3,136 | $282,300 | $66,400 | $215,900 |
| 2021 | $3,355 | $282,300 | $66,400 | $215,900 |
| 2020 | $3,427 | $282,300 | $66,400 | $215,900 |
| 2019 | $3,293 | $241,400 | $65,500 | $175,900 |
| 2018 | $3,263 | $241,400 | $65,500 | $175,900 |
| 2017 | $3,335 | $241,400 | $65,500 | $175,900 |
| 2016 | $3,178 | $221,300 | $65,500 | $155,800 |
| 2015 | $3,210 | $221,300 | $65,500 | $155,800 |
| 2014 | $3,248 | $221,300 | $65,500 | $155,800 |
| 2013 | $3,694 | $218,700 | $59,700 | $159,000 |
Agents Affiliated with this Home
-
Will Hollrith

Seller's Agent in 2023
Will Hollrith
Hollrith Realty, Inc
(262) 483-2674
123 in this area
213 Total Sales
Map
Source: Metro MLS
MLS Number: 1820392
APN: 60060102200
- 1726 Windrush Dr
- 1074 Ulao Pkwy
- 504 Acacia Dr
- 1145 Iris Ln
- 2331 Highland Pointe Way
- 2794 Northwoods Rd
- 2277 Edgewood Dr
- 1915 County Rd W
- Lt0 S Foster Dr
- Lt1 S Foster Dr
- Lt2 S Foster Dr
- Lt2 Woodridge Ln
- Lt1 Woodridge Ln
- 341 S Dries St
- Lt1 Northwoods Dr
- 100 S Main St
- 1617 New Port Vista Dr
- Lt1 Market St
- 220 Candleberry Ln
- 232 Candleberry Ln
- 1282 Trail Way Dr
- 1227 Trail Way Dr
- 1235 Trail Way Dr
- 1247 Trail Way Dr
- 1259 Trail Way Dr
- 1263 Trail Way Dr
- 1268 Trail Way Ct
- 1280 Trail Way Ct
- 1286 Trail Way Ct
- 1292 Trail Way Ct
- 1298 Trail Way Ct
- 1306 Trail Way Ct
- 1310 Trail Way Ct
- 1303 Trail Way Dr
- 1297 Trail Way Dr
- 1309 Trail Way Dr
- 1310 Trail Way Dr
- 1302 Trail Way Dr
- 1318 Trail Way Ct
- 1283 Trail Way Ct
