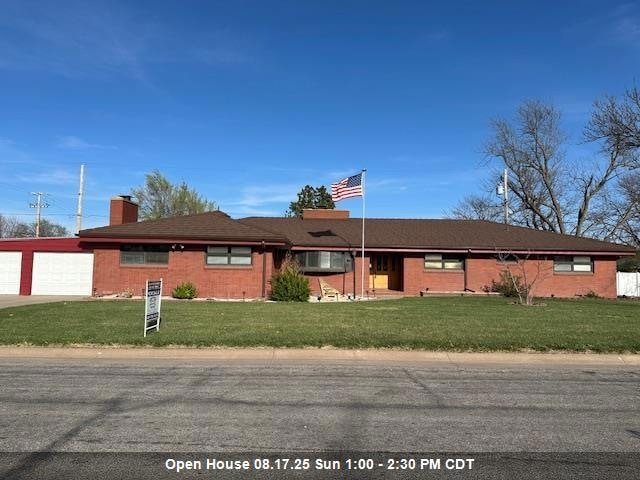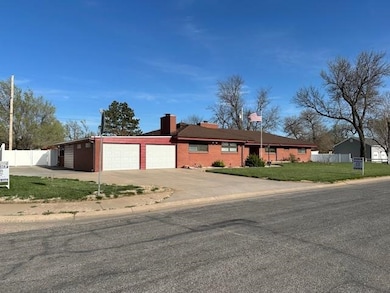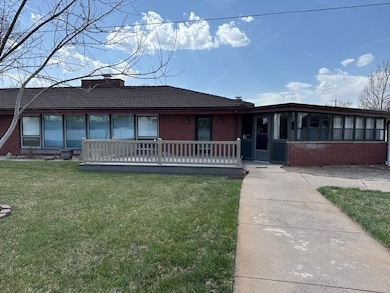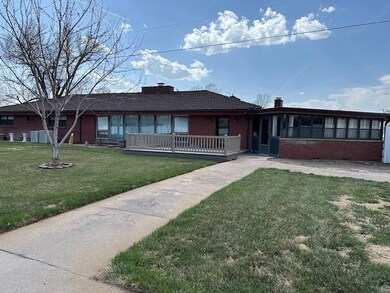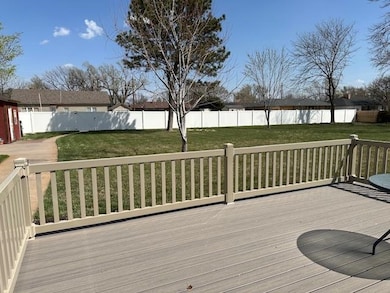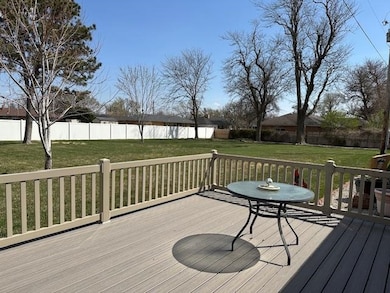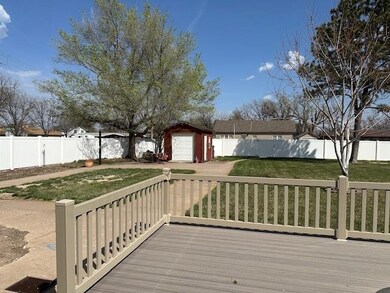1218 Wilson St Great Bend, KS 67530
Estimated payment $2,212/month
Highlights
- 0.62 Acre Lot
- Central Heating and Cooling System
- Privacy Fence
- Ranch Style House
- Water Softener
- Wood Burning Fireplace
About This Home
Welcome to this stunning contemporary 4 bedroom, 2.75 bath home, thoughtfully designed and beautifully updated while maintaining its classic 1954 charm. With expansive rooms all on one level, this home offers exceptional space and functionality for modern living. The inviting family room and formal living room both WB fireplaces provide ample area for both relaxing and entertaining, while two additional bonus rooms give you flexibility for a home office, playroom or hobby space. The home's large, private backyard is a true outdoor oasis featuring a new deck perfect for enjoying the fresh air and hosting gatherings. Situated on a spacious corner lot, this property boasts a double car garage and a vinyl fence around the yard, ensuring privacy and security. With an abundance of natural light and a well laid out floor plan, this home effortlessly combines comfort and style for today's lifestyle. R/O system is a rental with Enrev. Shingles replaced 2024 with steel shakes. Hustler Lawn Mower stays with property. Average electric-$230 Average gas-$147 Don't miss this opportunity to own this remarkable property where space and convenience meet modern elegance.
Home Details
Home Type
- Single Family
Est. Annual Taxes
- $5,624
Year Built
- Built in 1954
Lot Details
- 0.62 Acre Lot
- Lot Dimensions are 160x168.3
- Privacy Fence
- Property is zoned NC.4 / R-4
Parking
- 2 Car Garage
Home Design
- Ranch Style House
- Ranch Property
- Brick Exterior Construction
Interior Spaces
- 3,235 Sq Ft Home
- Wood Burning Fireplace
- Fireplace With Gas Starter
- Partial Basement
Kitchen
- Oven or Range
- Dishwasher
- Disposal
Bedrooms and Bathrooms
- 4 Bedrooms
Utilities
- Central Heating and Cooling System
- Gas Available
- Well
- Water Softener
- Cable TV Available
Map
Home Values in the Area
Average Home Value in this Area
Tax History
| Year | Tax Paid | Tax Assessment Tax Assessment Total Assessment is a certain percentage of the fair market value that is determined by local assessors to be the total taxable value of land and additions on the property. | Land | Improvement |
|---|---|---|---|---|
| 2025 | $5,624 | $36,908 | $1,751 | $35,157 |
| 2024 | $56 | $35,041 | $3,772 | $31,269 |
| 2023 | $5,661 | $34,408 | $3,284 | $31,124 |
| 2022 | $5,431 | $31,183 | $3,470 | $27,713 |
| 2021 | $5,174 | $28,347 | $1,881 | $26,466 |
| 2020 | $5,071 | $27,512 | $1,653 | $25,859 |
| 2019 | $5,200 | $28,658 | $1,739 | $26,919 |
| 2018 | $4,972 | $27,699 | $1,306 | $26,393 |
| 2017 | $4,908 | $26,634 | $1,855 | $24,779 |
| 2016 | $4,825 | $26,850 | $1,855 | $24,995 |
| 2015 | -- | $26,850 | $1,855 | $24,995 |
| 2014 | -- | $25,437 | $1,855 | $23,582 |
Property History
| Date | Event | Price | List to Sale | Price per Sq Ft |
|---|---|---|---|---|
| 11/10/2025 11/10/25 | Pending | -- | -- | -- |
| 08/11/2025 08/11/25 | Price Changed | $330,000 | -5.7% | $102 / Sq Ft |
| 03/28/2025 03/28/25 | For Sale | $349,900 | -- | $108 / Sq Ft |
Purchase History
| Date | Type | Sale Price | Title Company |
|---|---|---|---|
| Deed | $180,000 | -- |
Source: Western Kansas Association of REALTORS®
MLS Number: 204358
APN: 189-30-0-40-24-001.00-0
- 1411 Taft St
- 3800 17th St
- 707 Wilson St
- 3407 Broadway Ave
- 5309 Eisenhower Ave
- 3317 Broadway Ave
- 2100 Mckinley St
- 5101 Telstar Ln
- 3725 21st St
- 1936 Mckinney Dr
- 3736 22nd St
- 0 Cardinal Ln
- 4471 Prairie Rose Cir
- 2201 Prairie Rose Dr
- 3601 22nd St
- 5533 Eisenhower Ave
- 1059 Warner Rd
- 2306 Mckinley St
- 1320 Van Fleet Ln
- 5501 9th St
