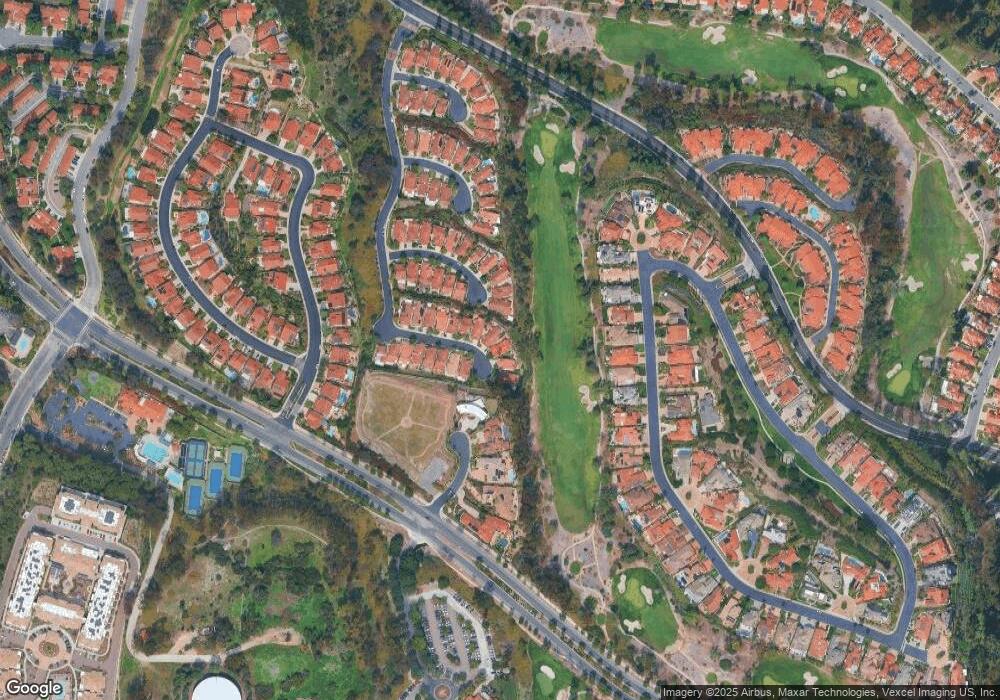12182 Iron View Row San Diego, CA 92128
Rancho Bernardo NeighborhoodEstimated Value: $1,074,240 - $1,213,000
3
Beds
2
Baths
1,500
Sq Ft
$770/Sq Ft
Est. Value
About This Home
This home is located at 12182 Iron View Row, San Diego, CA 92128 and is currently estimated at $1,154,810, approximately $769 per square foot. 12182 Iron View Row is a home located in San Diego County with nearby schools including Highland Ranch Elementary School, Bernardo Heights Middle, and Rancho Bernardo High.
Ownership History
Date
Name
Owned For
Owner Type
Purchase Details
Closed on
Mar 29, 2018
Sold by
Krehbiel James R and Krehbiel Susan M
Bought by
Muranov Konstantin and Moranov Eleonora
Current Estimated Value
Home Financials for this Owner
Home Financials are based on the most recent Mortgage that was taken out on this home.
Original Mortgage
$525,000
Outstanding Balance
$451,701
Interest Rate
4.46%
Mortgage Type
New Conventional
Estimated Equity
$703,109
Purchase Details
Closed on
Nov 24, 2014
Sold by
Krehbiel James R and Krehbiel Susan M
Bought by
Krehbiel Living Trust
Purchase Details
Closed on
Mar 19, 2013
Sold by
Schlessman Grace L
Bought by
Krehbiel James R and Krehbiel Susan M
Home Financials for this Owner
Home Financials are based on the most recent Mortgage that was taken out on this home.
Original Mortgage
$445,600
Interest Rate
3.47%
Mortgage Type
New Conventional
Purchase Details
Closed on
Jul 3, 2003
Sold by
Long Robert L and Long Grace L
Bought by
Long Robert L and Long Grace L
Purchase Details
Closed on
Sep 24, 1985
Create a Home Valuation Report for This Property
The Home Valuation Report is an in-depth analysis detailing your home's value as well as a comparison with similar homes in the area
Home Values in the Area
Average Home Value in this Area
Purchase History
| Date | Buyer | Sale Price | Title Company |
|---|---|---|---|
| Muranov Konstantin | $750,000 | Lawyers Title | |
| Krehbiel Living Trust | -- | None Available | |
| Krehbiel James R | $557,000 | Fidelity National Title Co | |
| Long Robert L | -- | -- | |
| -- | $165,900 | -- |
Source: Public Records
Mortgage History
| Date | Status | Borrower | Loan Amount |
|---|---|---|---|
| Open | Muranov Konstantin | $525,000 | |
| Previous Owner | Krehbiel James R | $445,600 |
Source: Public Records
Tax History Compared to Growth
Tax History
| Year | Tax Paid | Tax Assessment Tax Assessment Total Assessment is a certain percentage of the fair market value that is determined by local assessors to be the total taxable value of land and additions on the property. | Land | Improvement |
|---|---|---|---|---|
| 2025 | $9,451 | $853,367 | $625,804 | $227,563 |
| 2024 | $9,451 | $836,635 | $613,534 | $223,101 |
| 2023 | $9,251 | $820,231 | $601,504 | $218,727 |
| 2022 | $9,097 | $804,149 | $589,710 | $214,439 |
| 2021 | $8,978 | $788,383 | $578,148 | $210,235 |
| 2020 | $8,857 | $780,300 | $572,220 | $208,080 |
| 2019 | $8,626 | $765,000 | $561,000 | $204,000 |
| 2018 | $6,666 | $602,815 | $209,716 | $393,099 |
| 2017 | $6,487 | $590,996 | $205,604 | $385,392 |
| 2016 | $6,352 | $579,409 | $201,573 | $377,836 |
| 2015 | $6,257 | $570,707 | $198,546 | $372,161 |
| 2014 | $6,108 | $559,528 | $194,657 | $364,871 |
Source: Public Records
Map
Nearby Homes
- 12141 Iron View Row
- 16205 Via Embeleso
- 12325 Fairway Pointe Row
- 12047 Avenida Consentido
- 16232 Avenida Venusto Unit B
- 16244 Avenida Venusto Unit A
- 16130 Avenida Venusto Unit 21
- 16003 Caminito de Linda
- 12122 Royal Birkdale Row Unit 403
- 12195 San Tomas Place
- 16156 Avenida Venusto Unit 2
- 11781 Caminito de Las Missiones
- 12250 Corte Sabio Unit 2210
- 16421 Ramada Dr
- 12152 Royal Birkdale Row Unit B
- 16602 San Salvador Ct
- 16182 Selva Dr
- 15748 Via Calanova Unit LU98
- 12097 Pastoral Rd
- 15945 Avenida Villaha Unit 32
- 12174 Iron View Row
- 12190 Iron View Row
- 12198 Iron View Row
- 12158 Iron View Row
- 12165 Iron View Row
- 12157 Iron View Row
- 12150 Iron View Row
- 12196 Sand Trap Row
- 12149 Iron View Row
- 12145 View Pointe Row
- 12142 Iron View Row
- 12165 Sand Trap Row
- 12186 Sand Trap Row
- 12134 Iron View Row
- 12155 Sand Trap Row
- 12131 View Pointe Row
- 12133 Iron View Row
- 12126 Iron View Row
- 12145 Sand Trap Row
- 12166 Sand Trap Row
