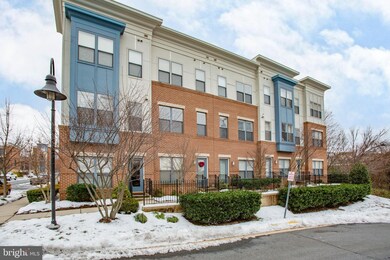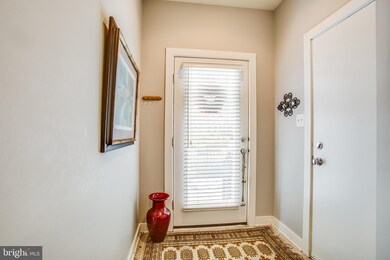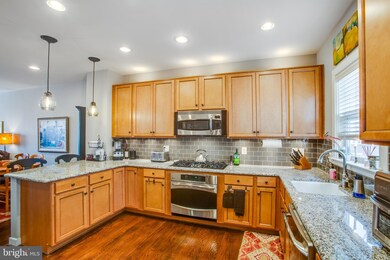
12182 Waveland St Fairfax, VA 22033
Highlights
- Fitness Center
- Gourmet Kitchen
- Contemporary Architecture
- Johnson Middle School Rated A
- Open Floorplan
- Wood Flooring
About This Home
As of February 2022LOCATION, LOCATION, LOCATION This beautiful 4 level townhouse has it all! Two great upgrades are bump out in primary bedroom and 3rd bedroom on 4th floor. Kitchen with S/S appliances, granite, 5 burner gas cooktop with wall and convection oven. Open contemporary floor plan is bright and spacious, bedrooms with attached baths. Primary bathroom has been remodeled. Relax on the balcony or the AMAZING roof top terrace. Tandem garage with plenty of space. Fantastic location is close to major commuter routes, dining, and shopping.
Last Agent to Sell the Property
Long & Foster Real Estate, Inc. License #0225196428 Listed on: 01/20/2022

Townhouse Details
Home Type
- Townhome
Est. Annual Taxes
- $6,219
Year Built
- Built in 2010
Lot Details
- 926 Sq Ft Lot
HOA Fees
- $154 Monthly HOA Fees
Parking
- 2 Car Attached Garage
- Garage Door Opener
- On-Street Parking
Home Design
- Contemporary Architecture
- Brick Exterior Construction
- Slab Foundation
- Composition Roof
Interior Spaces
- 1,584 Sq Ft Home
- Property has 4 Levels
- Open Floorplan
- Recessed Lighting
- 1 Fireplace
- Double Pane Windows
- Living Room
- Dining Room
- Wood Flooring
Kitchen
- Gourmet Kitchen
- Built-In Oven
- Cooktop
- Microwave
- Ice Maker
- Dishwasher
- Kitchen Island
- Upgraded Countertops
- Disposal
Bedrooms and Bathrooms
- 3 Bedrooms
- En-Suite Primary Bedroom
- En-Suite Bathroom
Laundry
- Laundry on main level
- Dryer
- Washer
Utilities
- 90% Forced Air Heating and Cooling System
- Vented Exhaust Fan
- Natural Gas Water Heater
Listing and Financial Details
- Tax Lot 21
- Assessor Parcel Number 0463 26 0021
Community Details
Overview
- Association fees include trash, snow removal, lawn maintenance
- Center Point Home Owners Association Inc HOA, Phone Number (703) 218-1945
- Centerpointe Subdivision
Recreation
- Fitness Center
Ownership History
Purchase Details
Home Financials for this Owner
Home Financials are based on the most recent Mortgage that was taken out on this home.Purchase Details
Home Financials for this Owner
Home Financials are based on the most recent Mortgage that was taken out on this home.Purchase Details
Home Financials for this Owner
Home Financials are based on the most recent Mortgage that was taken out on this home.Similar Homes in Fairfax, VA
Home Values in the Area
Average Home Value in this Area
Purchase History
| Date | Type | Sale Price | Title Company |
|---|---|---|---|
| Deed | $630,000 | Kvs Title | |
| Deed | $630,000 | New Title Company Name | |
| Warranty Deed | $490,000 | -- | |
| Special Warranty Deed | $500,313 | -- |
Mortgage History
| Date | Status | Loan Amount | Loan Type |
|---|---|---|---|
| Closed | $504,000 | New Conventional | |
| Closed | $504,000 | New Conventional | |
| Previous Owner | $460,000 | New Conventional | |
| Previous Owner | $457,000 | New Conventional | |
| Previous Owner | $490,000 | New Conventional | |
| Previous Owner | $364,500 | Adjustable Rate Mortgage/ARM | |
| Previous Owner | $400,250 | New Conventional |
Property History
| Date | Event | Price | Change | Sq Ft Price |
|---|---|---|---|---|
| 02/18/2022 02/18/22 | Sold | $630,000 | +1.6% | $398 / Sq Ft |
| 01/21/2022 01/21/22 | Pending | -- | -- | -- |
| 01/20/2022 01/20/22 | For Sale | $619,900 | +26.5% | $391 / Sq Ft |
| 04/08/2015 04/08/15 | Sold | $490,000 | -2.0% | $309 / Sq Ft |
| 02/18/2015 02/18/15 | Pending | -- | -- | -- |
| 02/18/2015 02/18/15 | For Sale | $499,900 | -- | $316 / Sq Ft |
Tax History Compared to Growth
Tax History
| Year | Tax Paid | Tax Assessment Tax Assessment Total Assessment is a certain percentage of the fair market value that is determined by local assessors to be the total taxable value of land and additions on the property. | Land | Improvement |
|---|---|---|---|---|
| 2024 | $7,238 | $624,800 | $200,000 | $424,800 |
| 2023 | $7,051 | $624,800 | $200,000 | $424,800 |
| 2022 | $6,381 | $558,000 | $190,000 | $368,000 |
| 2021 | $6,219 | $529,970 | $190,000 | $339,970 |
| 2020 | $5,972 | $504,600 | $190,000 | $314,600 |
| 2019 | $5,740 | $485,040 | $190,000 | $295,040 |
| 2018 | $4,980 | $433,050 | $180,000 | $253,050 |
| 2017 | $5,028 | $433,050 | $180,000 | $253,050 |
| 2016 | $5,017 | $433,050 | $180,000 | $253,050 |
| 2015 | $4,833 | $433,050 | $180,000 | $253,050 |
| 2014 | $4,551 | $408,730 | $170,000 | $238,730 |
Agents Affiliated with this Home
-
Jon Frederick

Seller's Agent in 2022
Jon Frederick
Long & Foster
(703) 731-5947
1 in this area
88 Total Sales
-
Tam Nguyen

Buyer's Agent in 2022
Tam Nguyen
KW Metro Center
(703) 945-0641
1 in this area
64 Total Sales
-
Shawna Moore

Seller's Agent in 2015
Shawna Moore
Long & Foster
(703) 581-7994
123 Total Sales
Map
Source: Bright MLS
MLS Number: VAFX2039808
APN: 0463-26-0021
- 4149 Red Mulberry Dr
- 12233 Fairfield House Dr Unit 207B
- 12253 Fairfield House Dr Unit 405
- 4100K Monument Ct Unit 304
- 4225 Mozart Brigade Ln Unit 84
- 4231 Sleepy Lake Dr
- 4235 Sleepy Lake Dr
- 4263 Sleepy Lake Dr
- 3916 Penderview Dr Unit 435
- 4255 Sleepy Lake Dr
- 12319 Fox Lake Ct
- 12340 Fox Lake Ct
- 4320C Cannon Ridge Ct Unit 50
- 12153 Penderview Ln Unit 2001
- 4024 Nicholas Ct
- 4238 Fox Lake Dr
- 12414 Cedar Lakes Dr
- 3906 Penderview Dr Unit 701
- 12426A Liberty Bridge Rd
- 3801 Ridge Knoll Ct Unit 206A





