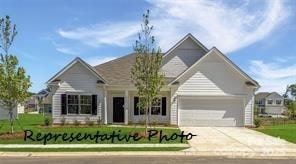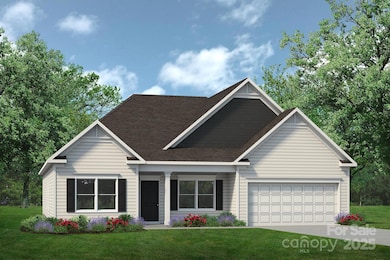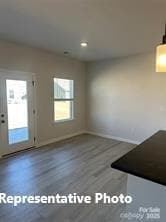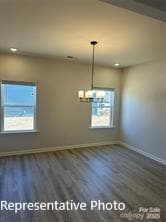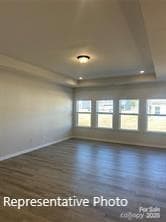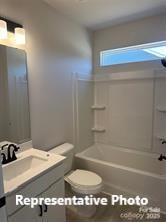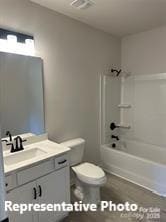
12184 Muscadine Ct Midland, NC 28107
Estimated payment $2,889/month
Highlights
- Under Construction
- Ranch Style House
- 2 Car Attached Garage
- Open Floorplan
- Front Porch
- Walk-In Closet
About This Home
PROPOSED "to be built"! This is an inviting ranch plan. This plan has 3 bedrooms & 3 full baths, offering ample space for comfortable living. Step inside to discover a spacious kitchen perfect for entertaining guests, a dining room & a convenient mudroom. With 2,404 square feet of living space, this home features a modern kitchen with white cabinets, SS Appliances, granite countertops, and backsplash. The main floor has enhanced vinyl plank flooring throughout the main living areas. The primary suite boasts a luxurious ensuite bath & WIC, offering a private oasis for relaxation. Proposed to be built home! Come See to Model Home which is the same floor plan.
Listing Agent
SDH Charlotte LLC Brokerage Email: mneely@smithdouglas.com License #325201 Listed on: 06/04/2025
Home Details
Home Type
- Single Family
Year Built
- Built in 2025 | Under Construction
Lot Details
- Lot Dimensions are 90 x 120
HOA Fees
- $34 Monthly HOA Fees
Parking
- 2 Car Attached Garage
- Front Facing Garage
- Driveway
Home Design
- Home is estimated to be completed on 7/31/25
- Ranch Style House
- Slab Foundation
- Composition Roof
- Stone Veneer
Interior Spaces
- Open Floorplan
- Entrance Foyer
- Vinyl Flooring
- Pull Down Stairs to Attic
Kitchen
- Electric Oven
- Electric Cooktop
- <<microwave>>
- Dishwasher
- Kitchen Island
- Disposal
Bedrooms and Bathrooms
- 3 Main Level Bedrooms
- Split Bedroom Floorplan
- Walk-In Closet
- 3 Full Bathrooms
Laundry
- Laundry Room
- Electric Dryer Hookup
Outdoor Features
- Patio
- Front Porch
Schools
- Bethal Elementary School
- C.C. Griffin Middle School
- Central Cabarrus High School
Utilities
- Central Air
- Vented Exhaust Fan
- Heat Pump System
- Electric Water Heater
- Cable TV Available
Listing and Financial Details
- Assessor Parcel Number 55643936250000
Community Details
Overview
- Superior Management Association, Phone Number (704) 875-7299
- Built by Smith Douglas Homes
- Pine Bluff Subdivision, Proposed Avery C Floorplan
- Mandatory home owners association
Recreation
- Community Playground
Map
Home Values in the Area
Average Home Value in this Area
Property History
| Date | Event | Price | Change | Sq Ft Price |
|---|---|---|---|---|
| 06/04/2025 06/04/25 | For Sale | $436,560 | -- | $182 / Sq Ft |
Similar Homes in Midland, NC
Source: Canopy MLS (Canopy Realtor® Association)
MLS Number: 4266054
- 6328 Busch Way
- 6336 Busch Way
- 6320 Busch Way
- 6215 Busch Way
- 6209 Busch Way
- 6455 Honor Ave
- 6443 Honor Ave
- 6333 Honor Ave
- 6332 Honor Ave
- 6308 Honor Ave
- 6316 Honor Ave
- 7718 Village Pkwy
- 7739 Village Pkwy
- 716 Saddlebred Ln
- 132 Sycamore Crossing Ct
- 711 Saddlebred Ln
- 206 Montclair Dr
- 121 Jefferson Dr
- 5606 Galloway Dr Unit 97p
- 12137 Renee Ford Rd Unit 3
- 11442 Charles Towne Way
- 152 Kingston Dr
- 4267 Tucker Chase Dr
- 11677 Striker Ln
- 13030 Hill Pine Rd
- 12558 Garron Rd
- 12562 Garron Rd
- 13010 Hill Pine Rd
- 211 Delancy St
- 12910 Hill Pine Rd
- 3324 Saddlebrook Dr
- 12829 Brandenburg Ln
- 3225 Saddlebrook Dr
- 715 Saddlebred Ln
- 9693 Bethel Church Rd
- 343 Whispering Hills Dr
- 426 Contentment Dr
- 8164 Chilkoot Ln
- 3900 Highway 200
- 409 Foxglove Ln
