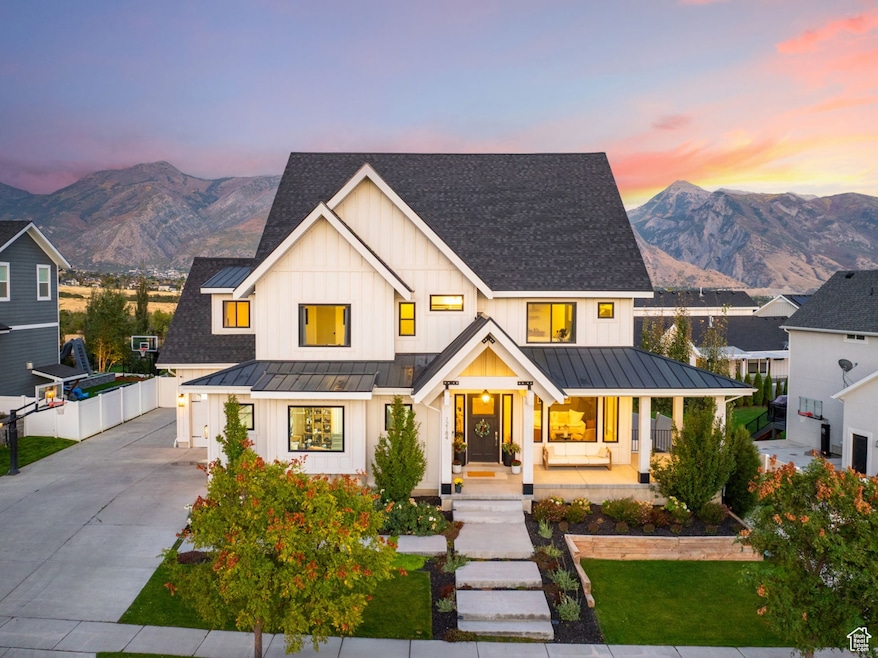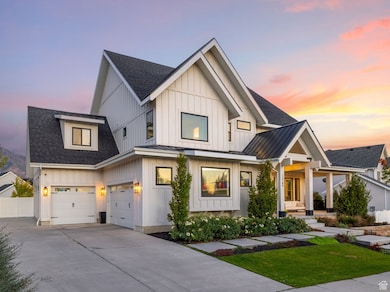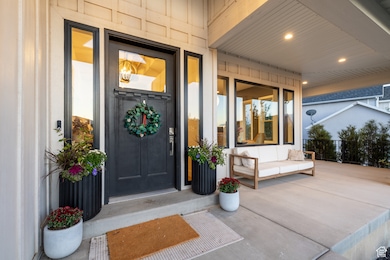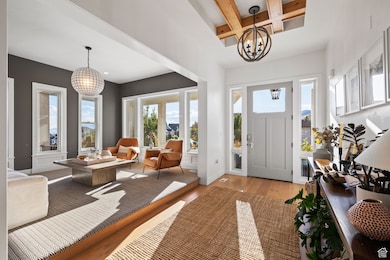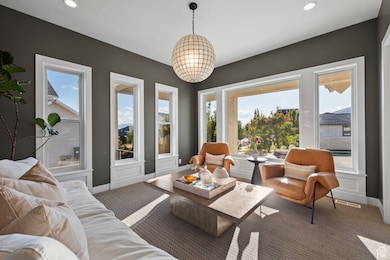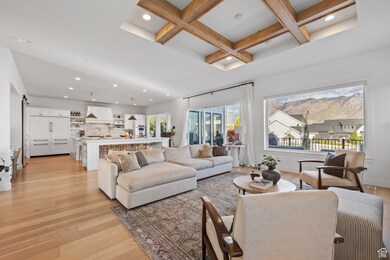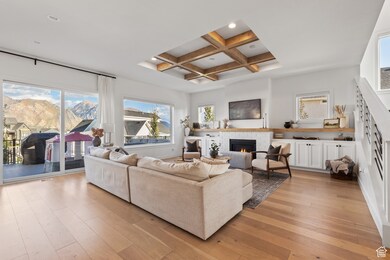12184 N Bridgegate Way Highland, UT 84003
Estimated payment $11,034/month
Highlights
- Home Theater
- Lake View
- Clubhouse
- Lone Peak High School Rated A-
- Mature Trees
- Vaulted Ceiling
About This Home
An absolutely stunning home in the most popular Highland neighborhood Skye Estates! This custom home was flawlessly designed and has top of the line finishes such as engineered hardwood floors, decorative coffered ceilings, a double kitchen island, 4 ovens, and an open butler pantry. The primary bedroom has a private balcony with one of the most breathtaking views in Utah County and the bathroom is paired with a massive walk-in closet. The basement offers a theater room, play area and separate mother-in-law apartment for additional rental income. The home is constantly requested by filming companies for content where they pay the owner for access which is an added perk for extra income! Outside, you'll find another balcony overlooking the huge grassy and fenced-in yard with incredible mountain views. And just a few blocks away sits the community pool that comes in clutch during the summertime. You deserve this home! Call/text Mike Gooch whenever for a private tour!
Home Details
Home Type
- Single Family
Est. Annual Taxes
- $5,642
Year Built
- Built in 2016
Lot Details
- 0.26 Acre Lot
- Property is Fully Fenced
- Landscaped
- Sprinkler System
- Mature Trees
- Property is zoned Single-Family
HOA Fees
- $70 Monthly HOA Fees
Parking
- 3 Car Attached Garage
Property Views
- Lake
- Mountain
Interior Spaces
- 6,395 Sq Ft Home
- 3-Story Property
- Vaulted Ceiling
- 1 Fireplace
- Double Pane Windows
- Blinds
- Sliding Doors
- Home Theater
- Den
Kitchen
- Built-In Double Oven
- Gas Oven
- Gas Range
- Free-Standing Range
- Microwave
Flooring
- Wood
- Carpet
- Tile
Bedrooms and Bathrooms
- 5 Bedrooms
- Walk-In Closet
- In-Law or Guest Suite
Basement
- Walk-Out Basement
- Exterior Basement Entry
- Apartment Living Space in Basement
- Natural lighting in basement
Home Security
- Video Cameras
- Smart Thermostat
Schools
- Ridgeline Elementary School
- Timberline Middle School
- Lone Peak High School
Utilities
- Central Heating and Cooling System
- Natural Gas Connected
Additional Features
- Open Patio
- Accessory Dwelling Unit (ADU)
Listing and Financial Details
- Exclusions: Dryer, Washer
- Home warranty included in the sale of the property
- Assessor Parcel Number 66-505-0215
Community Details
Overview
- K&R Premier Association, Phone Number (801) 610-9440
- Skye Estates Subdivision
Amenities
- Picnic Area
- Clubhouse
Recreation
- Community Playground
- Community Pool
Map
Home Values in the Area
Average Home Value in this Area
Tax History
| Year | Tax Paid | Tax Assessment Tax Assessment Total Assessment is a certain percentage of the fair market value that is determined by local assessors to be the total taxable value of land and additions on the property. | Land | Improvement |
|---|---|---|---|---|
| 2025 | $5,642 | $752,510 | $466,900 | $901,300 |
| 2024 | $5,642 | $696,905 | $0 | $0 |
| 2023 | $5,447 | $725,725 | $0 | $0 |
| 2022 | $4,970 | $642,180 | $0 | $0 |
| 2021 | $4,292 | $825,900 | $249,300 | $576,600 |
| 2020 | $4,115 | $776,600 | $216,800 | $559,800 |
| 2019 | $3,570 | $704,900 | $216,800 | $488,100 |
| 2018 | $3,668 | $688,200 | $210,200 | $478,000 |
| 2017 | $3,117 | $312,180 | $0 | $0 |
| 2016 | $1,924 | $180,100 | $0 | $0 |
Property History
| Date | Event | Price | List to Sale | Price per Sq Ft |
|---|---|---|---|---|
| 09/26/2025 09/26/25 | For Sale | $1,995,000 | -- | $312 / Sq Ft |
Purchase History
| Date | Type | Sale Price | Title Company |
|---|---|---|---|
| Warranty Deed | -- | Cottonwood Ttl Ins Agcy Inc | |
| Special Warranty Deed | -- | Cottonwood Title Ins Ag |
Mortgage History
| Date | Status | Loan Amount | Loan Type |
|---|---|---|---|
| Open | $860,000 | New Conventional | |
| Previous Owner | $628,674 | New Conventional |
Source: UtahRealEstate.com
MLS Number: 2113950
APN: 66-505-0215
- 12219 N Bridgegate Way
- 12179 N Creek Meadow Ct
- 11987 N Cyprus Dr
- 11847 N Saltaire Dr
- Timpani Plan at Highland Oaks
- Ballad Plan at Highland Oaks
- Bravo Plan at Highland Oaks
- Fortissimo Plan at Highland Oaks
- Anthem Plan at Highland Oaks
- Forte Plan at Highland Oaks
- Madrigal Plan at Highland Oaks
- Adagio Plan at Highland Oaks
- Octave Plan at Highland Oaks
- Harvard Plan at Highland Oaks
- Finale Plan at Highland Oaks
- 11825 N 6260 W
- Holly Plan at Beacon Hill
- Hudson Plan at Beacon Hill
- McKinley Plan at Beacon Hill
- Potomac Plan at Beacon Hill
- 2142 E Brookings Dr
- 87 Glacier Lily Dr Unit Basement Apartment
- 1795 E Walnut Grove Dr
- 14788 S Castle End Cove
- 14902 S Saddle Leaf Ct
- 14848 S Seven Oaks Ln
- 2884 N 675 E
- 6225 W 10050 N
- 847 W Spring Dew Ln
- 946 Shadow Brk Ln
- 3601 N Mountain View Rd
- 4200 N Seasons View Dr
- 1400 W Morning Vista Rd
- 339 W 2450 N
- 4942 Gallatin Way
- 10078 N Loblobby Ln
- 570 W 2375 N St
- 10766 N Cypress
- 4049 W Cimarron
- 3851 N Traverse Mountain Blvd
