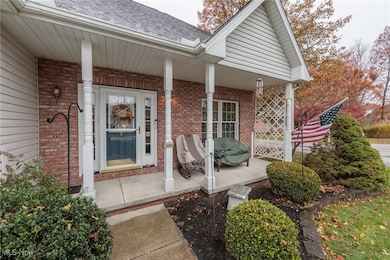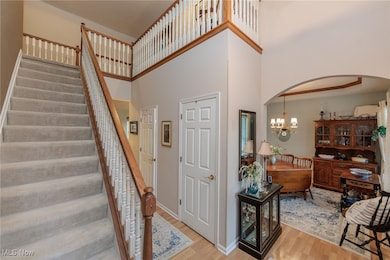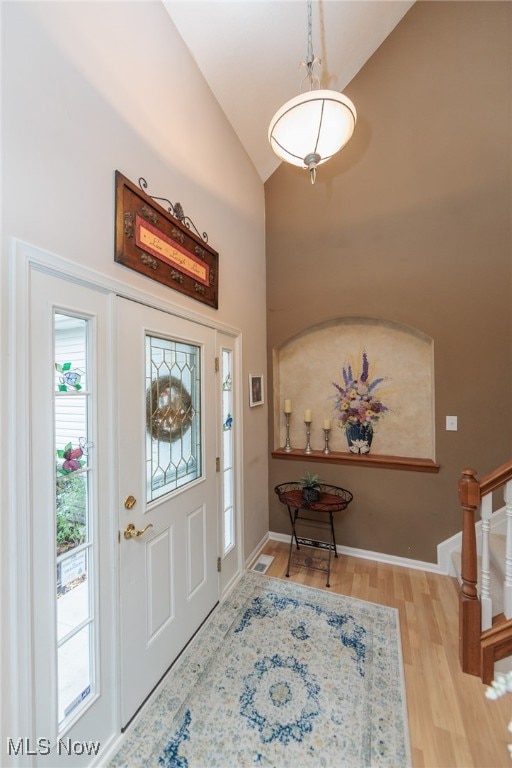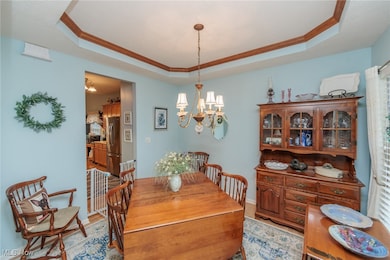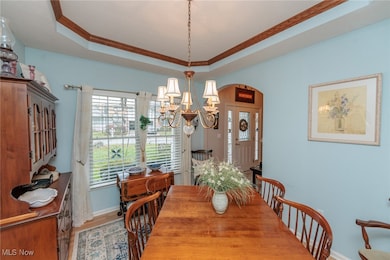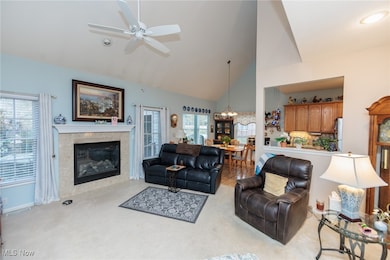12185 Emma Ln Cleveland, OH 44130
Estimated payment $2,678/month
Highlights
- Cape Cod Architecture
- 1 Fireplace
- 2 Car Attached Garage
- Vaulted Ceiling
- Walk-In Pantry
- Soaking Tub
About This Home
Introducing 12185 Emma Lane! This single owner home sits at the corner of a private drive right off of Big Creek Parkway, offering a perfect blend of privacy and convenience. From the moment you step inside you can see the pride of ownership thoughout this meticulously maintained home. Upon entry you'll be captivated by the vaulted ceilings, beautiful realistic wood laminate flooring, and open-concept layout. To your right, you'll find a formal dining room with a beautiful tray ceiling. The heart of the home is the expansive living room, featuring a cozy gas fireplace, seamlessly flowing into the kitchen. The kitchen features a walk-in pantry, all stainless steel appliances and abundant cabinetry. Just off the kitchen dining area is a gorgeous 4 season sunroom pouring natural light into the home. Step outside onto the beautiful stamped concrete patio, perfect for relaxing or entertaining. The primary suite is a true retreat, complete with a walk-in closet and private en suite bathroom with a soaking tub and shower. A first floor laundry room is conveniently located near the master and also provides an entrance into the attached two car garage. Upstairs you will find two spacious bedrooms and full bath. Head downstairs off the main floor to the full basement which includes a beautifully finished living area perfect for a TV room or home gym. The basement has been finished to offer plenty of thoughtful storage space and includes a workshop & a half bath. Major updates include a new roof 2021, hot water tank 2021 & new HVAC in 2022. Plus, with landscaping and snow removal included in the HOA, this home is low-maintenance and move-in ready! This beauty is a rare find & won't last. Schedule your tour today!
Listing Agent
Howard Hanna Brokerage Phone: 216-280-4070 License #2015005456 Listed on: 11/21/2025

Home Details
Home Type
- Single Family
Est. Annual Taxes
- $7,194
Year Built
- Built in 2002
HOA Fees
- $150 Monthly HOA Fees
Parking
- 2 Car Attached Garage
Home Design
- Cape Cod Architecture
- Brick Exterior Construction
- Fiberglass Roof
- Asphalt Roof
- Vinyl Siding
Interior Spaces
- 2-Story Property
- Vaulted Ceiling
- 1 Fireplace
- Finished Basement
- Basement Fills Entire Space Under The House
- Walk-In Pantry
- Laundry Room
Bedrooms and Bathrooms
- 3 Bedrooms | 1 Main Level Bedroom
- 4 Bathrooms
- Soaking Tub
Additional Features
- 4,792 Sq Ft Lot
- Forced Air Heating and Cooling System
Community Details
- Association fees include ground maintenance, snow removal
- Cambridge Pointe Association
- Cambridge Pointe Subdivision
Listing and Financial Details
- Assessor Parcel Number 473-12-027
Map
Home Values in the Area
Average Home Value in this Area
Tax History
| Year | Tax Paid | Tax Assessment Tax Assessment Total Assessment is a certain percentage of the fair market value that is determined by local assessors to be the total taxable value of land and additions on the property. | Land | Improvement |
|---|---|---|---|---|
| 2024 | $6,621 | $114,555 | $18,830 | $95,725 |
| 2023 | $4,628 | $70,950 | $12,600 | $58,350 |
| 2022 | $4,631 | $70,950 | $12,600 | $58,350 |
| 2021 | $4,683 | $70,950 | $12,600 | $58,350 |
| 2020 | $5,145 | $70,950 | $12,600 | $58,350 |
| 2019 | $5,006 | $202,700 | $36,000 | $166,700 |
| 2018 | $4,869 | $70,950 | $12,600 | $58,350 |
| 2017 | $4,745 | $63,780 | $13,760 | $50,020 |
| 2016 | $4,711 | $63,780 | $13,760 | $50,020 |
| 2015 | $4,790 | $63,780 | $13,760 | $50,020 |
| 2014 | $4,790 | $65,070 | $14,040 | $51,030 |
Property History
| Date | Event | Price | List to Sale | Price per Sq Ft |
|---|---|---|---|---|
| 11/21/2025 11/21/25 | For Sale | $365,000 | -- | $126 / Sq Ft |
Purchase History
| Date | Type | Sale Price | Title Company |
|---|---|---|---|
| Quit Claim Deed | -- | Rosenberg Pllc | |
| Survivorship Deed | $199,900 | Revere Title |
Mortgage History
| Date | Status | Loan Amount | Loan Type |
|---|---|---|---|
| Previous Owner | $205,366 | New Conventional | |
| Previous Owner | $90,000 | Purchase Money Mortgage |
Source: MLS Now (Howard Hanna)
MLS Number: 5173039
APN: 473-12-027
- 11019 Westborough Rd
- 6413 Alexandria Dr
- 6280 Mariana Dr
- 6369 Anita Dr
- 11914 Tucson Dr
- 6475 Anita Dr
- 6574 Mandalay Dr
- 6359 Olde York Rd Unit 6359
- 6453 Fernhurst Ave
- 10839 Tiffany Ln
- 6321 W 130th St
- 6333 W 130th St
- 11482 Glendora Ln
- 5882 Kings Hwy
- 6108 Pearl Rd
- 6682 Parma Park Blvd
- 6630 York Rd
- 10172 Keswick Dr
- 13602 Holland Rd
- 10438 N Church Dr
- 6240 Stumph Rd
- 11491 E Huffman Rd
- 11500 Huffman Rd
- 6340-6350 Stumph Rd
- 6128 Stumph Rd
- 6260 Pearl Rd
- 6040 Stumph Rd
- 11540 Apache Dr
- 5930 Stumph Rd
- 5890 Woolman Ct
- 6677 Crenshaw Dr
- 13308 Starlite Dr
- 6484 Aylesworth Dr Unit ID1061104P
- 10100 W Ridgewood Dr
- 6771 Greenleaf Ave Unit ID1061073P
- 6750 Maplewood Rd
- 5840 W 130th St
- 5691 Chevrolet Blvd
- 6867 York Rd
- 5531 Chevrolet Blvd

