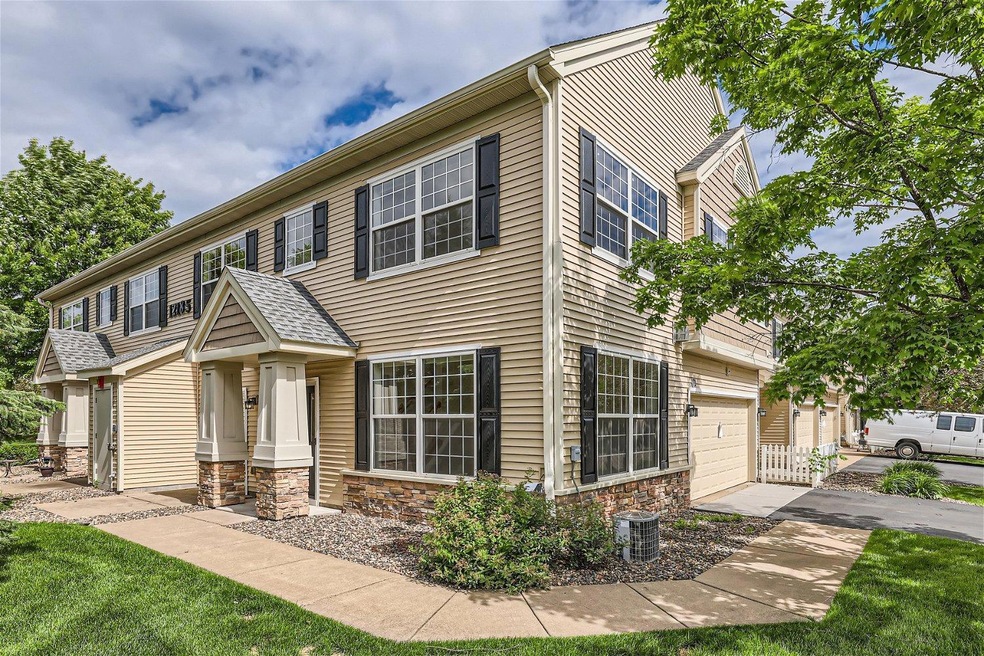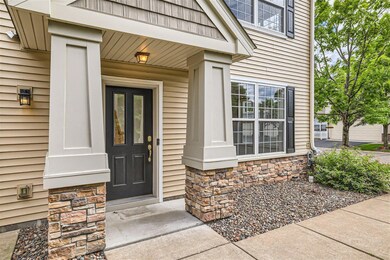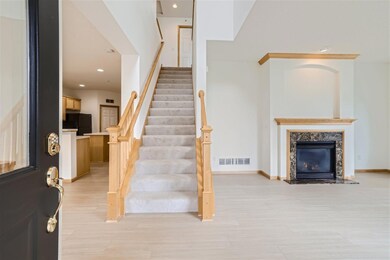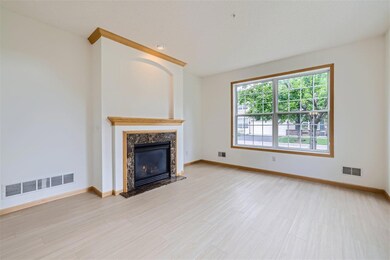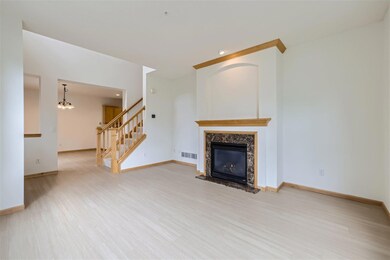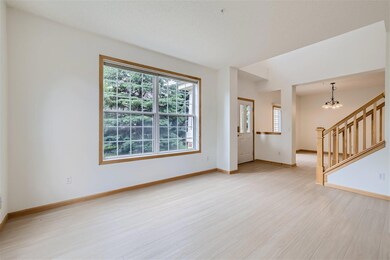
12185 Vermillion St NE Unit D Minneapolis, MN 55449
Highlights
- Loft
- 2 Car Attached Garage
- Living Room
- 1 Fireplace
- Patio
- Forced Air Heating and Cooling System
About This Home
As of July 2024Welcome to this bright, spacious end-unit townhome in the pristine Lakes of Radisson association. Freshly painted and with all new carpet and LVP, this is about as move in ready as you can get. Relax in front of the gas burning fireplace or enjoy the outdoors on your private patio next to the dining room. The open kitchen has lots of counter and storage space-a perfect place to entertain and mingle with family and friends. The upper level features a huge loft area if you need more space to spread out. Both large bedrooms are upstairs, including the primary suite with your own private bath. The laundry is conveniently located on the upper level as well. With quick access to trails, shops, and restaurants, it's a surprisingly walkable suburban area. Come see it!
Townhouse Details
Home Type
- Townhome
Est. Annual Taxes
- $2,796
Year Built
- Built in 2005
HOA Fees
- $290 Monthly HOA Fees
Parking
- 2 Car Attached Garage
Interior Spaces
- 1,723 Sq Ft Home
- 2-Story Property
- 1 Fireplace
- Living Room
- Dining Room
- Loft
Kitchen
- Range
- Microwave
- Dishwasher
- Disposal
Bedrooms and Bathrooms
- 2 Bedrooms
Laundry
- Dryer
- Washer
Additional Features
- Patio
- Forced Air Heating and Cooling System
Community Details
- Association fees include maintenance structure, hazard insurance, lawn care, ground maintenance, professional mgmt, trash, snow removal, water
- Firstservice Residential Association, Phone Number (952) 277-2700
Listing and Financial Details
- Assessor Parcel Number 093123140358
Ownership History
Purchase Details
Home Financials for this Owner
Home Financials are based on the most recent Mortgage that was taken out on this home.Purchase Details
Purchase Details
Home Financials for this Owner
Home Financials are based on the most recent Mortgage that was taken out on this home.Similar Homes in Minneapolis, MN
Home Values in the Area
Average Home Value in this Area
Purchase History
| Date | Type | Sale Price | Title Company |
|---|---|---|---|
| Deed | $292,000 | -- | |
| Interfamily Deed Transfer | -- | None Available | |
| Warranty Deed | $225,030 | -- |
Mortgage History
| Date | Status | Loan Amount | Loan Type |
|---|---|---|---|
| Open | $145,000 | New Conventional | |
| Previous Owner | $125,000 | New Conventional |
Property History
| Date | Event | Price | Change | Sq Ft Price |
|---|---|---|---|---|
| 07/12/2024 07/12/24 | Sold | $292,000 | +6.2% | $169 / Sq Ft |
| 06/14/2024 06/14/24 | Pending | -- | -- | -- |
| 06/07/2024 06/07/24 | For Sale | $275,000 | -- | $160 / Sq Ft |
Tax History Compared to Growth
Tax History
| Year | Tax Paid | Tax Assessment Tax Assessment Total Assessment is a certain percentage of the fair market value that is determined by local assessors to be the total taxable value of land and additions on the property. | Land | Improvement |
|---|---|---|---|---|
| 2025 | $3,161 | $291,800 | $70,000 | $221,800 |
| 2024 | $3,161 | $281,800 | $60,800 | $221,000 |
| 2023 | $2,739 | $276,500 | $49,300 | $227,200 |
| 2022 | $2,744 | $271,900 | $40,000 | $231,900 |
| 2021 | $2,625 | $233,900 | $32,000 | $201,900 |
| 2020 | $2,612 | $219,200 | $32,000 | $187,200 |
| 2019 | $2,466 | $207,800 | $25,000 | $182,800 |
| 2018 | $2,447 | $190,400 | $0 | $0 |
| 2017 | $2,226 | $182,900 | $0 | $0 |
| 2016 | $2,229 | $159,900 | $0 | $0 |
| 2015 | -- | $159,900 | $26,000 | $133,900 |
| 2014 | -- | $139,700 | $27,800 | $111,900 |
Agents Affiliated with this Home
-
Benjamin Keefe

Seller's Agent in 2024
Benjamin Keefe
Edina Realty, Inc.
(612) 708-2272
1 in this area
138 Total Sales
-
Sarah Samson-Keefe
S
Seller Co-Listing Agent in 2024
Sarah Samson-Keefe
Edina Realty, Inc.
(612) 708-2275
1 in this area
62 Total Sales
-
Steven Mahoney

Buyer's Agent in 2024
Steven Mahoney
Edina Realty, Inc.
(763) 464-2506
6 in this area
86 Total Sales
Map
Source: NorthstarMLS
MLS Number: 6508769
APN: 09-31-23-14-0358
- 12172 Waconia St NE Unit C
- 2411 121st Cir NE Unit L
- 2467 Cloud Dr NE
- 12012 Urbank Cir NE
- 2201 122nd Cir NE
- 2359 119th Cir NE
- 12122 Bataan St NE
- 2170 120th Ln NE
- 2160 120th Ln NE
- 12024 Owatonna Ct NE
- 2127 120th Ln NE
- 11790 Vermillion St NE Unit B
- 2682 124th Dr NE
- 2686 124th Dr NE
- 12566 Xylite St NE
- TBD NE Dunkirk St
- 11758 Arnold Palmer Trail NE
- 12224 Radisson Rd NE
- 12187 Dunkirk St NE
- 11720 Vermillion St NE Unit G
