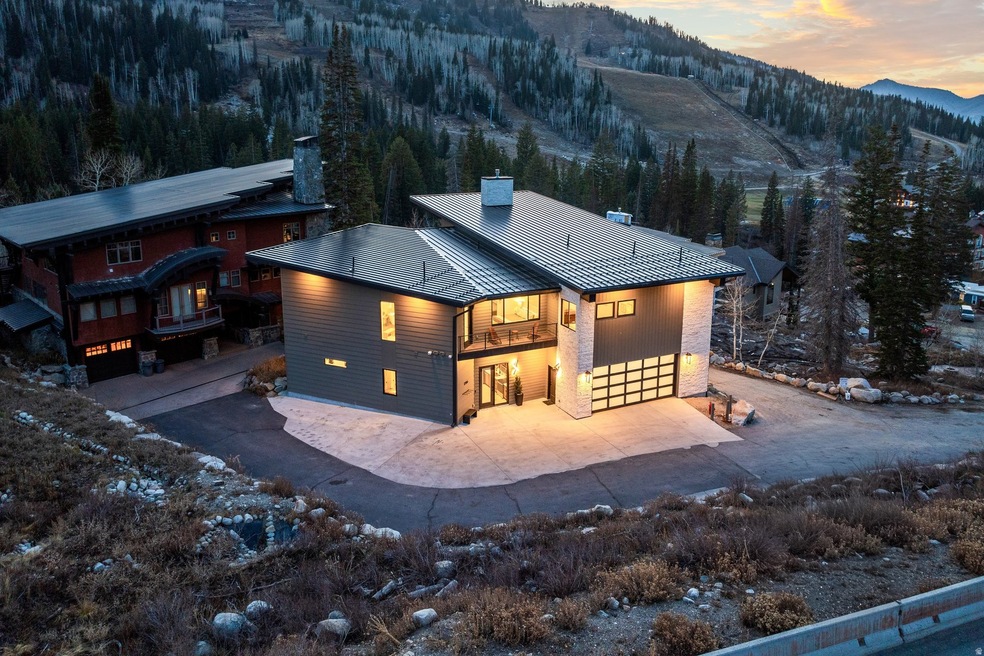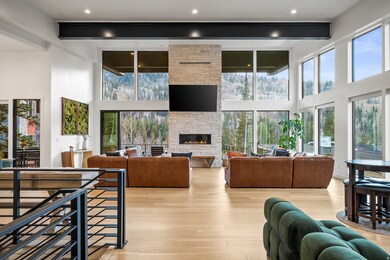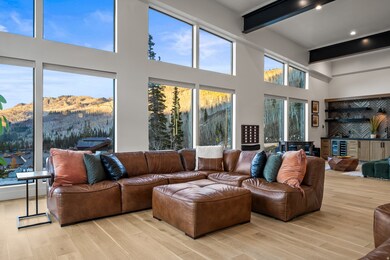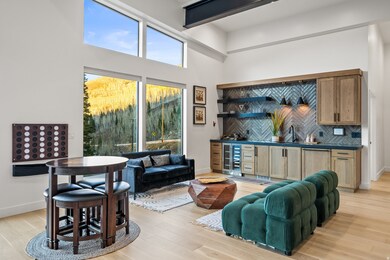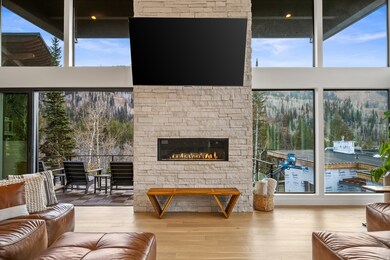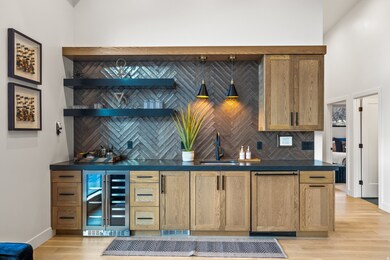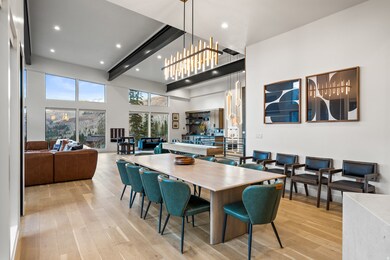12186 E Big Cottonwood Canyon Rd Salt Lake City, UT 84121
Estimated payment $33,598/month
Highlights
- Spa
- Updated Kitchen
- Mountain View
- Butler School Rated A
- Mature Trees
- Clubhouse
About This Home
Enjoy four seasons of outdoor recreation at Solitude Mountain Resort steps from charming Solitude Village. This newly constructed alpine retreat offers modern design with breathtaking mountain views. Light and bright with custom finishes and lighting, this generous floor plan with two owners suites can accommodate multiple families, with wonderful kitchen and dining areas complemented by oversized bunk rooms (one sleeps 4, another sleeps 10). Generous living spaces include a stunning great room with panoramic mountain views and multiple areas for outdoor entertaining, including a private deck with fireplace and spa overlooking the resort. Entertain multiple families, or lock off one of the owners suites for private rental. An oversized garage and ski prep room provide ample room for four seasons of active recreation, including hiking, biking, alpine and cross-country skiing, with the shops and restaurants of the village and membership to Club Solitude's pool, spa, sauna, fitness center, arcade and game room just steps away.
Listing Agent
Summit Sotheby's International Realty License #5479420 Listed on: 11/11/2025

Co-Listing Agent
Anne Cashiola
Summit Sotheby's International Realty License #9444110
Home Details
Home Type
- Single Family
Est. Annual Taxes
- $23,446
Year Built
- Built in 2024
Lot Details
- 0.34 Acre Lot
- Sloped Lot
- Mature Trees
- Pine Trees
- Property is zoned Single-Family, 1122
HOA Fees
- $222 Monthly HOA Fees
Parking
- 2 Car Attached Garage
Home Design
- Metal Roof
- Metal Siding
- Stone Siding
Interior Spaces
- 5,806 Sq Ft Home
- 2-Story Property
- Vaulted Ceiling
- 2 Fireplaces
- Shades
- Sliding Doors
- Entrance Foyer
- Great Room
- Den
- Mountain Views
- Walk-Out Basement
- Smart Thermostat
Kitchen
- Updated Kitchen
- Double Oven
- Gas Oven
- Gas Range
- Down Draft Cooktop
- Range Hood
- Microwave
- Disposal
Flooring
- Wood
- Carpet
- Tile
Bedrooms and Bathrooms
- 4 Bedrooms | 2 Main Level Bedrooms
- Walk-In Closet
- 4 Full Bathrooms
- Bathtub With Separate Shower Stall
Laundry
- Dryer
- Washer
Outdoor Features
- Spa
- Covered Patio or Porch
- Outdoor Gas Grill
Schools
- Butler Elementary And Middle School
- Brighton High School
Utilities
- Forced Air Heating and Cooling System
- Heating System Uses Propane
- Natural Gas Connected
Listing and Financial Details
- Assessor Parcel Number 24-27-226-052
Community Details
Overview
- Association fees include insurance, ground maintenance
- Solitude Master HOA, Phone Number (801) 517-7712
- Radius Curve Subdivision
Amenities
- Sauna
- Clubhouse
Recreation
- Hiking Trails
- Bike Trail
- Snow Removal
Map
Home Values in the Area
Average Home Value in this Area
Tax History
| Year | Tax Paid | Tax Assessment Tax Assessment Total Assessment is a certain percentage of the fair market value that is determined by local assessors to be the total taxable value of land and additions on the property. | Land | Improvement |
|---|---|---|---|---|
| 2025 | $23,447 | $2,683,200 | $976,200 | $1,707,000 |
| 2024 | $23,447 | $2,051,500 | $944,200 | $1,107,300 |
| 2023 | $23,447 | $655,800 | $655,800 | $0 |
| 2022 | $7,463 | $633,100 | $633,100 | $0 |
| 2021 | $7,729 | $575,600 | $575,600 | $0 |
| 2020 | $8,164 | $568,300 | $568,300 | $0 |
| 2019 | $8,236 | $568,300 | $568,300 | $0 |
| 2018 | $0 | $568,300 | $568,300 | $0 |
| 2017 | $8,268 | $568,300 | $568,300 | $0 |
| 2016 | $8,413 | $568,300 | $568,300 | $0 |
| 2015 | $9,042 | $568,700 | $568,700 | $0 |
| 2014 | $7,336 | $449,100 | $449,100 | $0 |
Property History
| Date | Event | Price | List to Sale | Price per Sq Ft |
|---|---|---|---|---|
| 11/11/2025 11/11/25 | For Sale | $5,950,000 | -- | $1,025 / Sq Ft |
Purchase History
| Date | Type | Sale Price | Title Company |
|---|---|---|---|
| Warranty Deed | -- | -- | |
| Warranty Deed | -- | -- | |
| Warranty Deed | -- | Cottonwood Title | |
| Special Warranty Deed | -- | -- |
Mortgage History
| Date | Status | Loan Amount | Loan Type |
|---|---|---|---|
| Open | $2,500,000 | New Conventional | |
| Closed | $2,500,000 | New Conventional |
Source: UtahRealEstate.com
MLS Number: 2122326
APN: 24-27-226-052-0000
- 11320 E Aspen Bend Ln
- 11454 E Willow Fork Ln
- 12090 E Big Cottonwood Rd Unit 403
- 12090 E Big Cottonwood Rd Unit 310
- 7102 S Steller Jay Way
- 12621 E Old Stage Rd
- 9443 Wild Clematis Ln Unit 1
- 9443 Wild Clematis Ln
- 12423 E Camp Tuttle Rd
- 9281 Fox Haven Ln
- 147 White Pine Canyon Rd
- 8132 S Brighton Loop Rd
- 8330 S Brighton Loop Rd
- 8041 Old Prospect Ave
- 110 White Pine Canyon Rd
- 152 White Pine Canyon Rd
- 87 White Pine Canyon Rd
- 308 White Pine Canyon Rd
- 309 White Pine Canyon Rd
- 314 White Pine Canyon Rd
- 73 White Pine Canyon Rd
- 2431 W High Mountain Rd Unit 507
- 3471 Ridgeline Dr
- 2670 Canyons Resort Dr Unit 212
- 2025 Canyons Resort Dr Unit F3
- 1823 Ozzy Way
- 1421 Crescent Rd
- 1415 Lowell Ave Unit 153
- 15 Nakoma Ct
- 1651 Captain Molly Dr
- 1402 Empire Ave Unit 2a
- 1402 Empire Ave Unit 2A
- 1202 Lowell Ave
- 1488 Park Ave Unit A
- 1150 Empire Ave Unit 42
- 5320 Cove Hollow Ln
- 73 White Pine Ct
- 1057 Woodside Ave
- 2651 Little Kate Rd
- 1683 Silver Springs Rd
