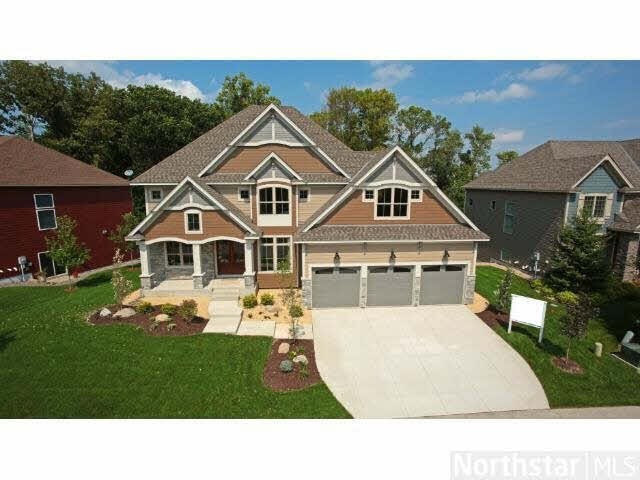
12187 Dunkirk St NE Minneapolis, MN 55449
Highlights
- 85 Feet of Waterfront
- Deck
- Wood Flooring
- Sunrise Elementary School Rated A-
- Vaulted Ceiling
- 3-minute walk to Lakeside Commons Park
About This Home
As of April 2014Another Hanson Builders Home sold before print. Custom 2-story lake-front home in high demand Northwest Shores. Exquisite attention to detail throughout with custom cabinetry, site-finished hardwood floors, spacious bonus room up & 4 car garage for toys.
Last Agent to Sell the Property
Joe Collins
Edina Realty, Inc. Listed on: 10/07/2013
Co-Listed By
Lucas Hanson
Edina Realty, Inc.
Last Buyer's Agent
Joe Collins
Edina Realty, Inc. Listed on: 10/07/2013
Home Details
Home Type
- Single Family
Est. Annual Taxes
- $11,405
Year Built
- 2014
Lot Details
- 0.32 Acre Lot
- 85 Feet of Waterfront
- Lake Front
- Cul-De-Sac
- Street terminates at a dead end
- Sprinkler System
- Few Trees
HOA Fees
- $42 Monthly HOA Fees
Home Design
- Home to be built
- Brick Exterior Construction
- Poured Concrete
- Asphalt Shingled Roof
- Cement Board or Planked
Interior Spaces
- 2-Story Property
- Woodwork
- Vaulted Ceiling
- Ceiling Fan
- Gas Fireplace
- Formal Dining Room
Kitchen
- Breakfast Area or Nook
- Eat-In Kitchen
- Built-In Oven
- Cooktop
- Microwave
- Dishwasher
- Disposal
Flooring
- Wood
- Tile
Bedrooms and Bathrooms
- 5 Bedrooms
- Walk-In Closet
- Primary Bathroom is a Full Bathroom
- Bathroom on Main Level
- Whirlpool Bathtub
- Bathtub With Separate Shower Stall
Laundry
- Dryer
- Washer
Finished Basement
- Walk-Out Basement
- Drain
Parking
- 4 Car Attached Garage
- Garage Door Opener
- Driveway
Outdoor Features
- Deck
- Patio
- Porch
Additional Features
- Air Exchanger
- Forced Air Heating and Cooling System
Listing and Financial Details
- Assessor Parcel Number 103123240061
Ownership History
Purchase Details
Home Financials for this Owner
Home Financials are based on the most recent Mortgage that was taken out on this home.Similar Homes in Minneapolis, MN
Home Values in the Area
Average Home Value in this Area
Purchase History
| Date | Type | Sale Price | Title Company |
|---|---|---|---|
| Warranty Deed | $843,493 | Custom Home Builders Title L | |
| Warranty Deed | $150,000 | Custom Home Builders Title L |
Mortgage History
| Date | Status | Loan Amount | Loan Type |
|---|---|---|---|
| Open | $500,000 | New Conventional | |
| Closed | $474,500 | New Conventional | |
| Closed | $674,796 | New Conventional | |
| Closed | -- | Assumption |
Property History
| Date | Event | Price | Change | Sq Ft Price |
|---|---|---|---|---|
| 07/02/2025 07/02/25 | Price Changed | $1,425,000 | -5.0% | $264 / Sq Ft |
| 05/16/2025 05/16/25 | For Sale | $1,499,900 | +77.8% | $278 / Sq Ft |
| 04/03/2014 04/03/14 | Sold | $843,495 | +5.7% | $165 / Sq Ft |
| 10/07/2013 10/07/13 | Pending | -- | -- | -- |
| 10/07/2013 10/07/13 | For Sale | $798,000 | -- | $156 / Sq Ft |
Tax History Compared to Growth
Tax History
| Year | Tax Paid | Tax Assessment Tax Assessment Total Assessment is a certain percentage of the fair market value that is determined by local assessors to be the total taxable value of land and additions on the property. | Land | Improvement |
|---|---|---|---|---|
| 2025 | $11,405 | $1,136,700 | $408,000 | $728,700 |
| 2024 | $11,405 | $970,200 | $258,800 | $711,400 |
| 2023 | $10,009 | $963,600 | $258,800 | $704,800 |
| 2022 | $10,227 | $957,600 | $242,000 | $715,600 |
| 2021 | $10,000 | $867,900 | $220,000 | $647,900 |
| 2020 | $10,174 | $832,000 | $220,000 | $612,000 |
| 2019 | $10,058 | $815,000 | $180,000 | $635,000 |
| 2018 | $10,173 | $790,100 | $0 | $0 |
| 2017 | $9,055 | $779,000 | $0 | $0 |
| 2016 | $9,365 | $700,600 | $0 | $0 |
| 2015 | -- | $700,600 | $219,400 | $481,200 |
| 2014 | -- | $193,100 | $193,100 | $0 |
Agents Affiliated with this Home
-

Seller's Agent in 2025
Joseph (Joe) Collins
Edina Realty, Inc.
(612) 414-6983
12 in this area
51 Total Sales
-
J
Seller's Agent in 2014
Joe Collins
Edina Realty, Inc.
-
L
Seller Co-Listing Agent in 2014
Lucas Hanson
Edina Realty, Inc.
Map
Source: REALTOR® Association of Southern Minnesota
MLS Number: 4549027
APN: 10-31-23-24-0061
- TBD NE Dunkirk St
- 12146 Harpers Ct NE
- 12104 Bataan St NE
- 3171 123rd Ct NE
- 2923 124th Cir NE
- 12426 Flanders Ct NE Unit G
- 2735 120th Ln NE
- 12549 Guadalcanal Cir Unit F
- 12549 Guadalcanal Cir Unit B
- 12549 Guadalcanal Cir Unit C
- 12549 Guadalcanal Cir Unit E
- 12549 Guadalcanal Cir Unit D
- 12512 Harpers Ct NE Unit B
- 12569 Guadalcanal Cir Unit A
- 12569 Guadalcanal Cir Unit B
- 12569 Guadalcanal Cir Unit C
- 12569 Guadalcanal Cir Unit F
- 12572 Guadalcanal Cir Unit A
- 12572 Guadalcanal Cir Unit B
- 12572 Guadalcanal Cir Unit C
