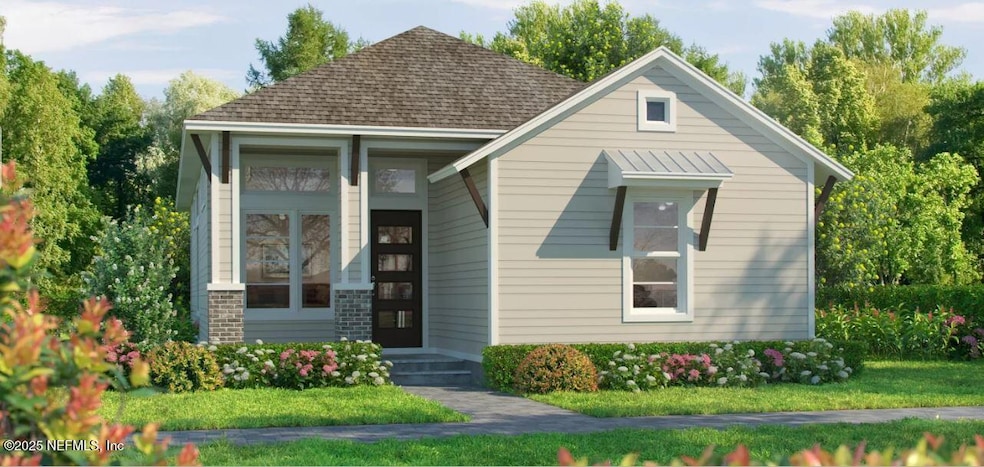12188 Grand Pine Dr Jacksonville, FL 32224
Southside NeighborhoodEstimated payment $4,211/month
Highlights
- Fitness Center
- Under Construction
- Clubhouse
- Atlantic Coast High School Rated A-
- Open Floorplan
- Wood Flooring
About This Home
•The Nassua calls forth the nostalgia of cottage living, modernized for the 21st century. The rear-load garage, which leaves the front of the home unobstructed, and the highly pitched roof both contribute to that cottage feel. From the moment you walk up the front steps to your covered porch, the Nassua feels like home. Enter in to a flex space, which can serve as a formal dining room, sitting area, or secondary living space. Two guest bedrooms and the guest bath are located to one side of the flex space, while the other leads into the open kitchen, dining, and living space. The master suite features double vanities and a huge walk-in closet. Outside, the covered lanai conveniently connects to the garage.
Home Details
Home Type
- Single Family
Year Built
- Built in 2025 | Under Construction
HOA Fees
- $8 Monthly HOA Fees
Parking
- 2 Car Attached Garage
- Garage Door Opener
Home Design
- Shingle Roof
Interior Spaces
- 1,650 Sq Ft Home
- 1-Story Property
- Open Floorplan
- Entrance Foyer
- Living Room
- Dining Room
- Smart Thermostat
- Washer
Kitchen
- Eat-In Kitchen
- Breakfast Bar
- Gas Cooktop
- Microwave
- Dishwasher
- Disposal
Flooring
- Wood
- Carpet
- Tile
Bedrooms and Bathrooms
- 3 Bedrooms
- Split Bedroom Floorplan
- Walk-In Closet
- 2 Full Bathrooms
Schools
- Twin Lakes Academy Elementary And Middle School
- Atlantic Coast High School
Additional Features
- Front Porch
- Central Heating and Cooling System
Listing and Financial Details
- Assessor Parcel Number 1677391050
Community Details
Overview
- Leland Management Association, Phone Number (904) 223-7224
- Seven Pines Subdivision
Amenities
- Clubhouse
Recreation
- Pickleball Courts
- Community Playground
- Fitness Center
- Children's Pool
- Jogging Path
Map
Home Values in the Area
Average Home Value in this Area
Property History
| Date | Event | Price | List to Sale | Price per Sq Ft |
|---|---|---|---|---|
| 08/14/2025 08/14/25 | Price Changed | $670,324 | 0.0% | $418 / Sq Ft |
| 08/13/2025 08/13/25 | For Sale | $670,324 | 0.0% | $406 / Sq Ft |
| 07/29/2025 07/29/25 | For Sale | $670,324 | -- | $418 / Sq Ft |
Source: realMLS (Northeast Florida Multiple Listing Service)
MLS Number: 2103683
- 12176 Grand Pine Dr
- 12200 Grand Pine Dr
- 5723 Timber Pines Rd
- 5729 Timber Pines Rd
- 12148 Grand Pine Dr
- 12142 Grand Pine Dr
- 12136 Grand Pine Dr
- 5747 Timber Pines Rd
- 12130 Grand Pine Dr
- 5874 Timber Pines Rd
- 5753 Timber Pines Rd
- 12119 Grand Pine Dr
- 5718 Canopy Row St
- 5529 Dairy Farm Rd
- 12114 Grand Pine Dr
- 5736 Canopy Row St
- 5741 Timber Pines Rd
- 5546 Dairy Farm Rd
- 12227 Grand Pine Dr
- 5540 Dairy Farm Rd
- 12321 Seashore Ln Unit 206
- 12310 Seacrest Ln
- 11830 Buckfield Cir Unit ID1290652P
- 11830 Buckfield Cir Unit ID1290659P
- 11830 Buckfield Cir Unit ID1290657P
- 11830 Buckfield Cir Unit ID1290650P
- 5000 Kernan Blvd S
- 11830 Buckfield Cir
- 7917 Joshua Tree Ln
- 4767 Kernan Mill Ln E
- 7820 Baymeadows Rd E
- 7990 Baymeadows Rd E Unit 712
- 7990 Baymeadows Rd E Unit 412
- 7990 Baymeadows Rd E Unit 912
- 7507 Park Village Dr
- 4890 Sweetgrass Place
- 11496 Fathom Ct
- 7651 Gate Pkwy
- 7447 Loggerhead Ct
- 7385 Park Village Dr

