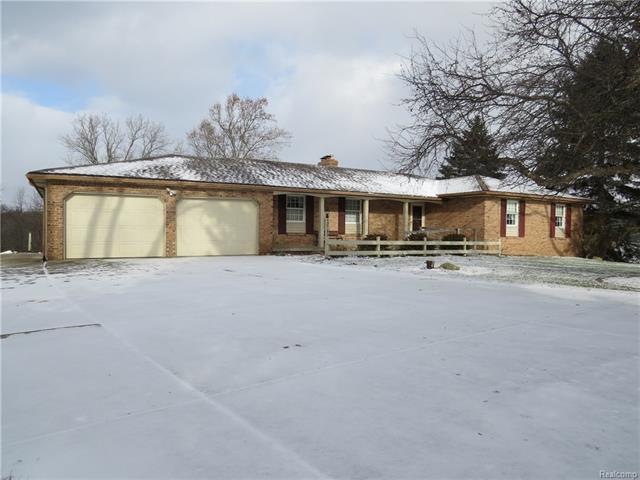
$275,000
- 3 Beds
- 1.5 Baths
- 1,056 Sq Ft
- 1074 Outer Dr
- Fenton, MI
Welcome to your dream home! This charming residence features a private backyard enclosed by a durable PVC fence, perfect for year-round enjoyment with a hot tub, patio, and a beautiful fire pit. Conveniently located within walking distance to State Road Elementary/playground and Downtown, this home offers easy access to local amenities. Inside, you'll find stunning hardwood floors and a sunlit
Jeff Glover KW Professionals
