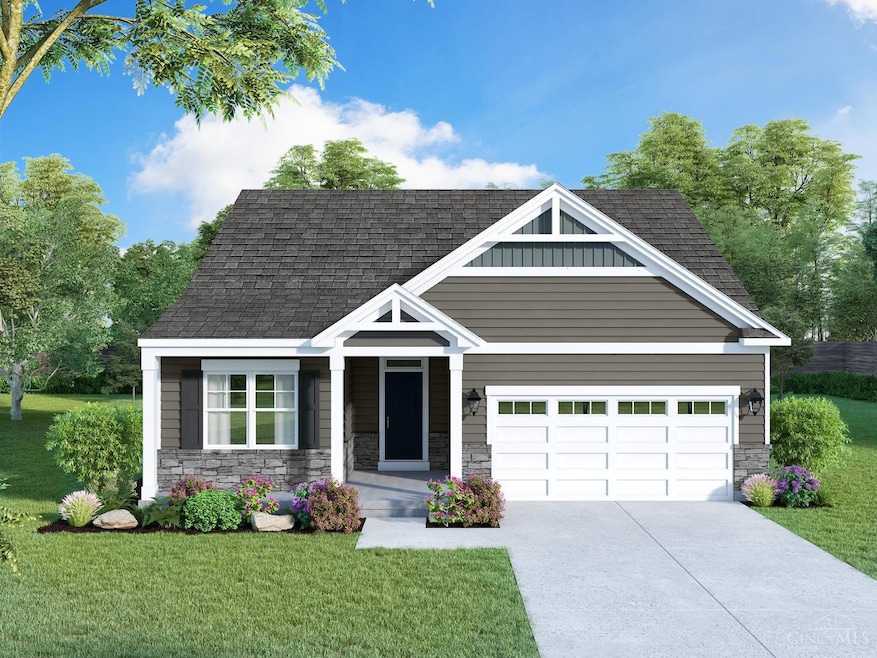1219 Blue Spruce Ln Wilmington, OH 45177
Estimated payment $2,333/month
Highlights
- Open-Concept Dining Room
- Traditional Architecture
- Porch
- New Construction
- Mud Room
- 2 Car Attached Garage
About This Home
The Mayfair II Design by Cristo Homes! This beautiful 3 bed, 2 bath ranch boasts 1802 sqft of living space! Eat-in kitchen with granite countertops + pantry offers a full view to the Great Rm & Dining Area. Split bedroom layout. Primary suite w adjoining bath ft. double vanity and walk-in closet. Convenient first floor laundry! Mudroom. 2-car garage. Tile Flooring in Bathrooms.
Listing Agent
Adam Marit
Real Link License #2012001790 Listed on: 11/10/2025
Home Details
Home Type
- Single Family
HOA Fees
- $25 Monthly HOA Fees
Parking
- 2 Car Attached Garage
- Front Facing Garage
- Driveway
Home Design
- New Construction
- Traditional Architecture
- Block Foundation
- Shingle Roof
- Vinyl Siding
- Stone
Interior Spaces
- 1,802 Sq Ft Home
- 1-Story Property
- Ceiling height of 9 feet or more
- Electric Fireplace
- Vinyl Clad Windows
- Insulated Windows
- Mud Room
- Great Room with Fireplace
- Open-Concept Dining Room
- Laundry Room
Kitchen
- Eat-In Kitchen
- Oven or Range
- Microwave
- Dishwasher
- Kitchen Island
Flooring
- Laminate
- Tile
Bedrooms and Bathrooms
- 3 Bedrooms
- Walk-In Closet
- 2 Full Bathrooms
- Dual Vanity Sinks in Primary Bathroom
Utilities
- Forced Air Heating and Cooling System
- Heating System Uses Gas
- Gas Water Heater
Additional Features
- Porch
- 8,350 Sq Ft Lot
Community Details
- Timber Glen Subdivision
Map
Home Values in the Area
Average Home Value in this Area
Property History
| Date | Event | Price | List to Sale | Price per Sq Ft |
|---|---|---|---|---|
| 11/10/2025 11/10/25 | For Sale | $368,110 | -- | $204 / Sq Ft |
Source: MLS of Greater Cincinnati (CincyMLS)
MLS Number: 1861490
- Edenwood Plan at Timber Glen
- Caraway Plan at Timber Glen
- Marion Plan at Timber Glen
- Moonhaven Plan at Timber Glen
- Avalon Plan at Timber Glen
- Tyndale Plan at Timber Glen
- Queensworth Plan at Timber Glen
- Mayfair Plan at Timber Glen
- Kingsmark Plan at Timber Glen
- Solstice Plan at Timber Glen
- Magellan Plan at Timber Glen
- Silverstone Plan at Timber Glen
- Rowley Plan at Timber Glen
- Minerva Plan at Timber Glen
- Mayfair II Plan at Timber Glen
- 514 Red Maple Ln
- 490 Red Maple Ln
- 1452 Meadow Ridge Cir
- 89 Cambo Place
- 1175 Southridge Ave
- 459 S Mulberry St
- 141 W Locust St Unit 2
- 889 Rombach Ave Unit 6
- 367 S Beechgrove Rd
- 385 Bernard Rd
- 141 Orchard View Ln Unit 1
- 160 N 4th St
- 5084 Knollwood Dr
- 5678 Julia Kate Dr
- 5700 Anne Marie Dr
- 4731 Jacob Andrew Ct
- 400 Elm St
- 1606 Founders Landing
- 1337 Vimla Way
- 1302 Shannon Ln
- 1479 Colorado Dr
- 1255 Arkansas Dr
- 5668 Appaloosa Cir
- 475 Stelton Rd Unit 479
- 475 Stelton Rd Unit 475

