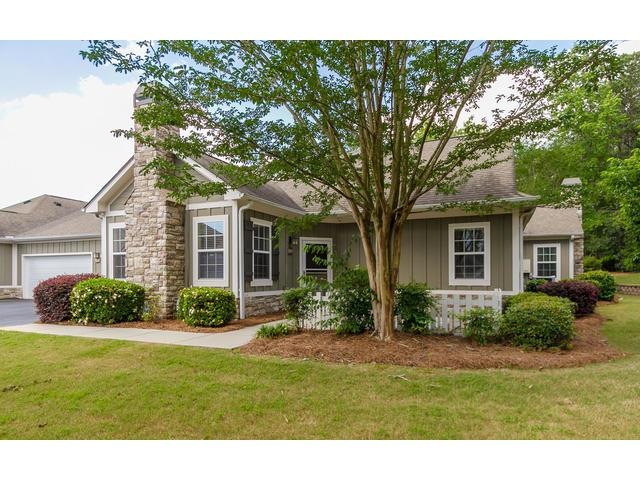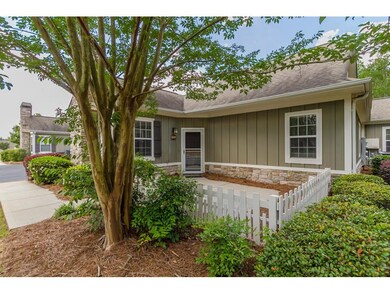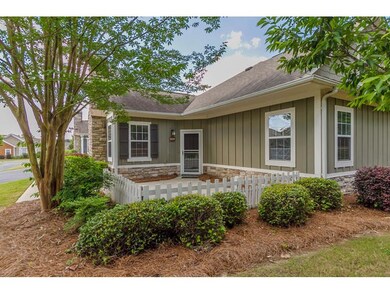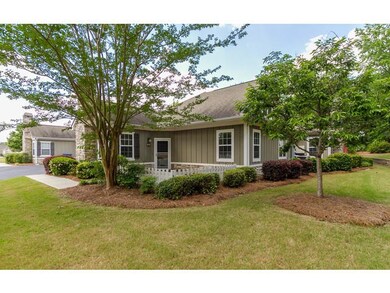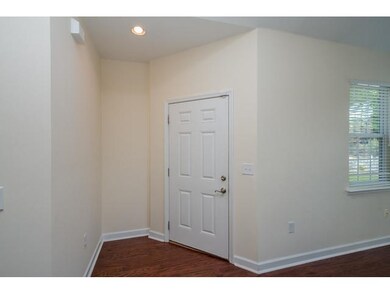
1219 Brookstone Way Augusta, GA 30909
Belair NeighborhoodHighlights
- Gated Community
- Clubhouse
- Wood Flooring
- Johnson Magnet Rated 10
- Ranch Style House
- Bonus Room
About This Home
As of July 2020Easy living in this upscale West Augusta gated community. Well-maintained ranch with bonus room, three bedrooms, 2.5 baths with two bedrooms downstairs, including master and option to use upstairs bonus room as master with full bath. Downstairs master bath has nice shower. Walk-in closet in master and second bedroom could be office with half bath in hall. Great room has fireplace and dining area opens to kitchen with breakfast bar, granite counters, a pantry, stainless steel refrigerator and a coveted gas stove for the "real" cooks :) Laundry room with a utility sink and an extra room for storage. Double garage and side patio is perfect outdoor space. In gated community with clubhouse, exercise room and swimming pool.If you are looking to downsize, but still want space without yard work, this is just what the Doctor ordered, especially right now! Seller offering a $2,000 decorating allowance to repair/replace a few areas of flooring or use toward closing costs.
Last Agent to Sell the Property
Meybohm Real Estate - Wheeler License #184587 Listed on: 06/03/2020

Home Details
Home Type
- Single Family
Est. Annual Taxes
- $3,461
Year Built
- Built in 2007
Lot Details
- Landscaped
- Front and Back Yard Sprinklers
Parking
- 2 Car Attached Garage
Home Design
- Ranch Style House
- Slab Foundation
- Composition Roof
- Stone Siding
- HardiePlank Type
Interior Spaces
- 2,045 Sq Ft Home
- Blinds
- Mud Room
- Great Room with Fireplace
- Family Room
- Living Room
- Breakfast Room
- Dining Room
- Bonus Room
- Pull Down Stairs to Attic
Kitchen
- Gas Range
- Built-In Microwave
- Dishwasher
- Utility Sink
Flooring
- Wood
- Carpet
- Ceramic Tile
Bedrooms and Bathrooms
- 3 Bedrooms
- Walk-In Closet
- Garden Bath
Laundry
- Laundry Room
- Washer and Gas Dryer Hookup
Home Security
- Security System Owned
- Fire and Smoke Detector
Outdoor Features
- Patio
- Stoop
Schools
- Sue Reynolds Elementary School
- Langford Middle School
- Richmond Academy High School
Utilities
- Forced Air Heating and Cooling System
- Water Heater
- Cable TV Available
Listing and Financial Details
- Assessor Parcel Number 0402197000
Community Details
Overview
- Property has a Home Owners Association
- Brookstone Cottages At Rae's Creek Subdivision
Recreation
- Community Pool
Additional Features
- Clubhouse
- Gated Community
Ownership History
Purchase Details
Home Financials for this Owner
Home Financials are based on the most recent Mortgage that was taken out on this home.Purchase Details
Home Financials for this Owner
Home Financials are based on the most recent Mortgage that was taken out on this home.Purchase Details
Similar Homes in Augusta, GA
Home Values in the Area
Average Home Value in this Area
Purchase History
| Date | Type | Sale Price | Title Company |
|---|---|---|---|
| Warranty Deed | $221,950 | -- | |
| Warranty Deed | $175,000 | -- | |
| Warranty Deed | $750,000 | -- |
Mortgage History
| Date | Status | Loan Amount | Loan Type |
|---|---|---|---|
| Open | $100,000 | New Conventional | |
| Previous Owner | $168,743 | No Value Available | |
| Previous Owner | $1,000,000 | Stand Alone Refi Refinance Of Original Loan | |
| Previous Owner | $360,000 | Stand Alone Refi Refinance Of Original Loan |
Property History
| Date | Event | Price | Change | Sq Ft Price |
|---|---|---|---|---|
| 07/25/2020 07/25/20 | Off Market | $221,950 | -- | -- |
| 07/24/2020 07/24/20 | Sold | $221,950 | -1.3% | $109 / Sq Ft |
| 06/12/2020 06/12/20 | Pending | -- | -- | -- |
| 06/03/2020 06/03/20 | For Sale | $224,900 | +28.5% | $110 / Sq Ft |
| 10/31/2014 10/31/14 | Sold | $175,000 | +8.0% | $86 / Sq Ft |
| 10/06/2014 10/06/14 | Pending | -- | -- | -- |
| 07/24/2014 07/24/14 | For Sale | $162,000 | -- | $79 / Sq Ft |
Tax History Compared to Growth
Tax History
| Year | Tax Paid | Tax Assessment Tax Assessment Total Assessment is a certain percentage of the fair market value that is determined by local assessors to be the total taxable value of land and additions on the property. | Land | Improvement |
|---|---|---|---|---|
| 2024 | $3,461 | $114,400 | $18,000 | $96,400 |
| 2023 | $3,461 | $105,128 | $18,000 | $87,128 |
| 2022 | $2,960 | $94,591 | $18,000 | $76,591 |
| 2021 | $2,788 | $80,600 | $18,000 | $62,600 |
| 2020 | $2,741 | $80,600 | $18,000 | $62,600 |
| 2019 | $2,790 | $76,630 | $18,000 | $58,630 |
| 2018 | $2,811 | $76,630 | $18,000 | $58,630 |
| 2017 | $2,608 | $70,820 | $18,000 | $52,820 |
| 2016 | $2,610 | $70,820 | $18,000 | $52,820 |
| 2015 | $2,602 | $70,820 | $18,000 | $52,820 |
| 2014 | $2,623 | $70,554 | $18,000 | $52,554 |
Agents Affiliated with this Home
-
G
Seller's Agent in 2020
Gayla Moore
Meybohm
(706) 399-4288
9 in this area
104 Total Sales
-

Buyer's Agent in 2020
Judy Hutcheson
Meybohm
(706) 524-6922
2 in this area
34 Total Sales
-
M
Seller's Agent in 2014
Mary Knight
Better Homes & Gardens Executive Partners
-
P
Seller Co-Listing Agent in 2014
Patsy Rector
Better Homes & Gardens Executive Partners
-
D
Buyer's Agent in 2014
Donna Barbour
Meybohm
Map
Source: REALTORS® of Greater Augusta
MLS Number: 456148
APN: 0402197000
- 1223 Brookstone Way
- 1215 Brookstone Way
- 1133 Brookstone Way
- 1125 Brookstone Way
- 1404 Feldspar Ct
- 5102 Wheeler Lake Rd
- 5131 Wheeler Lake Rd
- 6046 Sanibel Dr
- 5157 Wheeler Lake Rd
- 5034 Wheeler Lake Rd
- 2949 Hillcreek Dr
- 8030 Reagan Cir
- 1402 Marks Church Rd
- 107 Barts Dr
- 2003 Caton Dr
- 308 Nevis Dr
- 4010 Calypso Dr
- 4005 Calypso Dr
- 3605 Wrightsboro Rd
- 4028 Calypso Dr
