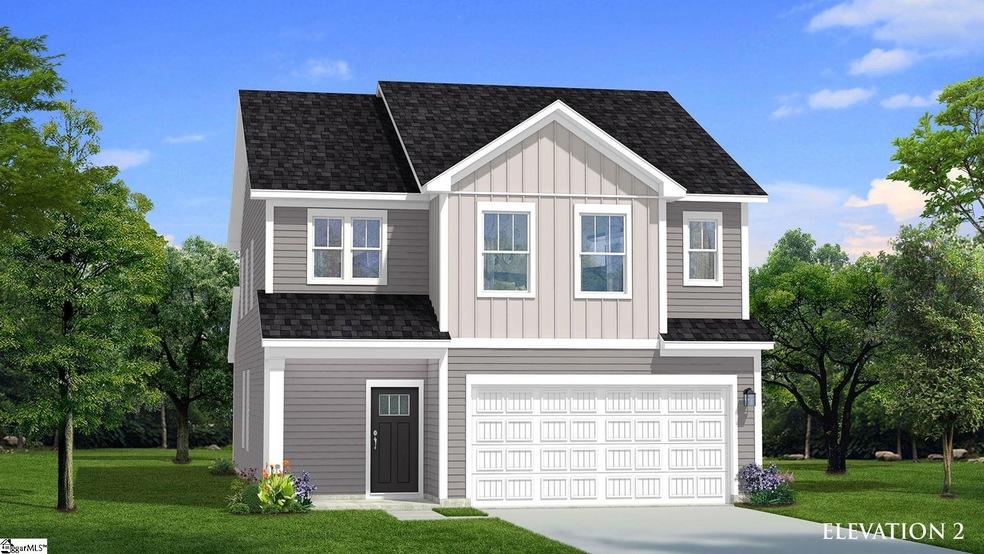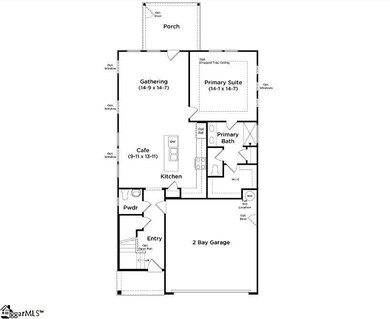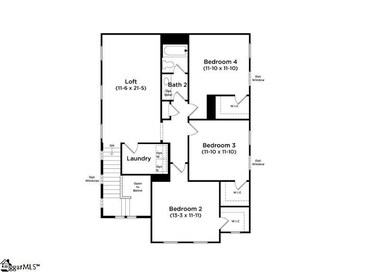
Highlights
- Open Floorplan
- Craftsman Architecture
- Quartz Countertops
- Abner Creek Academy Rated A-
- Loft
- Covered patio or porch
About This Home
As of January 2025New single-family homes in Greer, SC! Donahue Hill offers craftsman style floorplans including first or second level primary suites, open concept living and designs for all lifestyles. This sought after location is only 2 minutes from the nearest I-85 access point (Brockman McClimon Road), 4 minutes from BMW Manufacturing, 6 Minutes from GSP International Airport and 5 minutes from highway 101. Downtown Greer is only 11 minutes away along with Downtown Greenville and Spartanburg both being under 30 minutes away. Zoned for Spartanburg D5 schools including the sought after Abner Creek Elementary, James F. Byrnes High School and brand new Abner Creek Middle School. The Mint is our brand new Craftsman design with over 2100 square feet of perfect living space. Entering the home from your covered front porch or 2 car garage you come into your inviting foyer that leads into the open concept living and kitchen area which is perfect for entertaining. The large center island with sink offers extra prep space and additional seating. Other features of the kitchen include beautiful white cabinetry, dark Quartz countertops, tile backsplash, and stainelss steel appliances including a gas range/oven and built in microwave. The high ceilings and large windows in the living room and breakfast area allow the room to feel open and get tons of natural light and then leads out to your covered back porch overlooking your private backyard. The Primary Suite is situated off the living room and features a generous walk in closet, double sinks, and a 5 foot shower with glass doors. Up the Oak staircase are 3 additional bedrooms, each with a walk in closet, a full bath, laundry, and a large loft space for extra living area or even a home office. All our homes feature our Smart Home Technology Package including a video doorbell, keyless entry and touch screen hub. Additionally, our homes are built for efficiency and comfort helping to reduce your energy costs. Our dedicated local warranty team is here for your needs after closing as well. This home will be complete early next year so come by today for your personal tour and make Donahue Hill your new home! See Sales Agent for additional pricing information.
Last Agent to Sell the Property
DRB Group South Carolina, LLC License #97871 Listed on: 09/13/2024

Home Details
Home Type
- Single Family
Year Built
- Built in 2024 | Under Construction
Lot Details
- 5,227 Sq Ft Lot
- Level Lot
HOA Fees
- $60 Monthly HOA Fees
Home Design
- Home is estimated to be completed on 1/31/25
- Craftsman Architecture
- Slab Foundation
- Architectural Shingle Roof
- Vinyl Siding
Interior Spaces
- 2,193 Sq Ft Home
- 2,000-2,199 Sq Ft Home
- 2-Story Property
- Open Floorplan
- Smooth Ceilings
- Ceiling height of 9 feet or more
- Living Room
- Breakfast Room
- Loft
- Pull Down Stairs to Attic
- Fire and Smoke Detector
Kitchen
- Gas Oven
- Self-Cleaning Oven
- Free-Standing Gas Range
- Built-In Microwave
- Dishwasher
- Quartz Countertops
- Disposal
Flooring
- Carpet
- Luxury Vinyl Plank Tile
Bedrooms and Bathrooms
- 4 Bedrooms | 1 Main Level Bedroom
- Walk-In Closet
- 2.5 Bathrooms
Laundry
- Laundry Room
- Laundry on main level
- Electric Dryer Hookup
Parking
- 2 Car Attached Garage
- Garage Door Opener
Outdoor Features
- Covered patio or porch
Schools
- Abner Creek Elementary School
- Florence Chapel Middle School
- James F. Byrnes High School
Utilities
- Heating System Uses Natural Gas
- Tankless Water Heater
- Gas Water Heater
- Cable TV Available
Community Details
- Nhe 864 438 5087 HOA
- Built by DRB Homes
- Donahue Hill Subdivision, Mint Floorplan
- Mandatory home owners association
Listing and Financial Details
- Tax Lot 78
- Assessor Parcel Number 5-29-00-084.80
Similar Homes in Greer, SC
Home Values in the Area
Average Home Value in this Area
Property History
| Date | Event | Price | Change | Sq Ft Price |
|---|---|---|---|---|
| 01/24/2025 01/24/25 | Sold | $317,990 | -8.1% | $159 / Sq Ft |
| 10/29/2024 10/29/24 | Pending | -- | -- | -- |
| 10/16/2024 10/16/24 | For Sale | $345,990 | 0.0% | $173 / Sq Ft |
| 10/13/2024 10/13/24 | Pending | -- | -- | -- |
| 09/20/2024 09/20/24 | Price Changed | $345,990 | +1.8% | $173 / Sq Ft |
| 09/13/2024 09/13/24 | For Sale | $339,990 | -- | $170 / Sq Ft |
Tax History Compared to Growth
Agents Affiliated with this Home
-
Emily Raines
E
Seller's Agent in 2025
Emily Raines
DRB Group South Carolina, LLC
(864) 729-4168
1,266 Total Sales
-
Julia Contreras

Buyer's Agent in 2025
Julia Contreras
Weichert Realty-Shaun & Shari
(864) 385-0263
38 Total Sales
Map
Source: Greater Greenville Association of REALTORS®
MLS Number: 1537466
- 1408 Donhill Dr
- 1325 Algeddis Dr
- 1330 Algeddis Dr
- 1042 Nadine Way
- 1045 Nadine Way
- 1436 Donhill Dr
- 1054 Nadine Way
- 1525 Alvin Pond Dr
- 1529 Alvin Pond Dr
- 1521 Alvin Pond Dr
- 1062 Nadine Way
- 1464 Donhill Dr
- 1237 Nadine Way
- 401 State Road S-42-653
- 333 Elwin Ln
- 313 Elwin Ln
- 171 Ralston Rd
- 275 Ralston Rd
- 212 Ralston Rd


