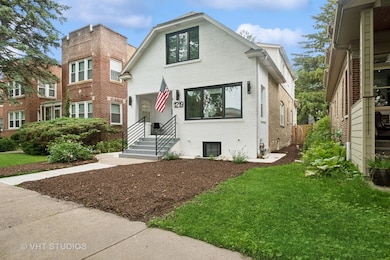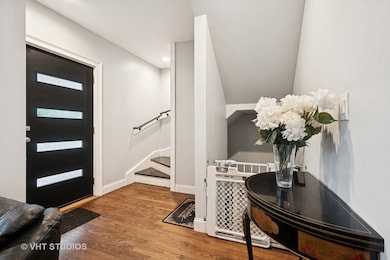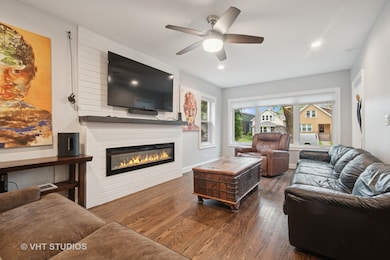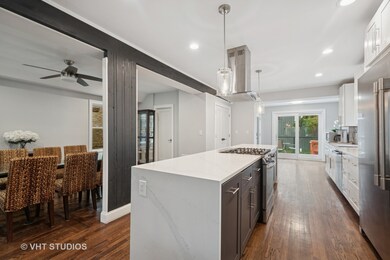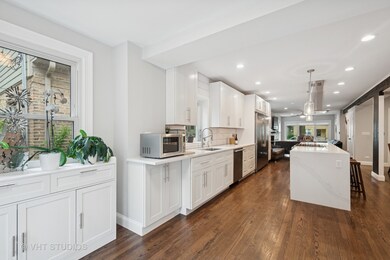1219 Dewey Ave Evanston, IL 60202
West Village NeighborhoodHighlights
- Open Floorplan
- Deck
- Wood Flooring
- Nichols Middle School Rated A-
- Recreation Room
- 2-minute walk to Grandmother Park
About This Home
Beautiful full renovation of single-family residence. Everything New. It effortlessly combines modern luxury with comfort. Step inside to discover an inviting open floorplan that seamlessly connects the state-of-the-art kitchen and spacious living areas, making it perfect for entertaining or enjoying quiet evenings at home. The stunning kitchen boasts premium finishes and ample counter space, providing an ideal setting for culinary enthusiasts. This thoughtfully designed home features three cozy bedrooms upstairs, including a primary suite with ample natural light, along with an additional bedroom in the finished basement for flexibility. With four full bathrooms, morning routines and hosting guests have never been easier. Convenience is key with first-floor laundry and a dedicated office space that invites productivity. Enjoy tranquility in your fully fenced backyard, complete with a large deck off the kitchen-ideal for outdoor gatherings, barbecues, or simply soaking up the sun. Additional highlights include hardwood floors throughout, central air, and one garage space for your convenience.
Home Details
Home Type
- Single Family
Est. Annual Taxes
- $6,767
Year Built
- Built in 1921
Parking
- 1 Car Garage
- Parking Included in Price
Home Design
- Brick Exterior Construction
Interior Spaces
- 2,196 Sq Ft Home
- 2-Story Property
- Open Floorplan
- Electric Fireplace
- Window Screens
- Entrance Foyer
- Family Room
- Living Room with Fireplace
- Sitting Room
- Formal Dining Room
- Home Office
- Recreation Room
- Lower Floor Utility Room
- Storage Room
- Wood Flooring
Kitchen
- Gas Cooktop
- High End Refrigerator
- Dishwasher
- Stainless Steel Appliances
Bedrooms and Bathrooms
- 3 Bedrooms
- 4 Potential Bedrooms
- Walk-In Closet
- Bathroom on Main Level
- 4 Full Bathrooms
- Dual Sinks
- Soaking Tub
Laundry
- Laundry Room
- Dryer
- Washer
Basement
- Basement Fills Entire Space Under The House
- Finished Basement Bathroom
Schools
- Washington Elementary School
- Nichols Middle School
- Evanston Twp High School
Utilities
- Forced Air Heating and Cooling System
- Heating System Uses Natural Gas
- Lake Michigan Water
Additional Features
- Deck
- Lot Dimensions are 163x33
Listing and Financial Details
- Security Deposit $7,000
- Property Available on 8/1/25
- Rent includes parking, scavenger, exterior maintenance
Community Details
Amenities
- Community Storage Space
Pet Policy
- Pets up to 99 lbs
- Dogs and Cats Allowed
Map
Source: Midwest Real Estate Data (MRED)
MLS Number: 12378859
APN: 10-24-202-017-0000
- 1813 Dempster St
- 1723 Greenwood St
- 1037 Dodge Ave
- 1422 Wesley Ave
- 1017 Dodge Ave
- 1335 Asbury Ave
- 1025 Wesley Ave
- 1232 Ridge Ave
- 1927 Lee St
- 1112 Greenwood St
- 1021 Ridge Ct
- 928 Grey Ave
- 1520 Washington St
- 1500 Oak Ave Unit 4G
- 1122 Pitner Ave
- 904 Grey Ave
- 1503 Oak Ave Unit 312
- 1567 Ridge Ave Unit 401
- 1567 Ridge Ave Unit 307
- 1339 Fowler Ave
- 1331 Asbury Ave
- 2030 Greenwood St Unit 303
- 2030 Greenwood St Unit 207
- 2030 Greenwood St Unit 105
- 2030 Greenwood St Unit 104
- 2030 Greenwood St Unit 304
- 2100 Greenwood St
- 1415 Grey Ave
- 1312 Oak Ave Unit M06B
- 1033 Dempster St Unit E3
- 1453 Ridge Ave Unit 1C
- 1313 Oak Ave
- 1313 Oak Ave Unit 1319-C1
- 1313 Oak Ave
- 1313 Oak Ave
- 1313 Oak Ave
- 1028 Greenwood St Unit K00J
- 1025 Dempster St Unit 1033-W1
- 1025 Dempster St Unit 1033-E3
- 1133 Oak Ave Unit 1133-W1

