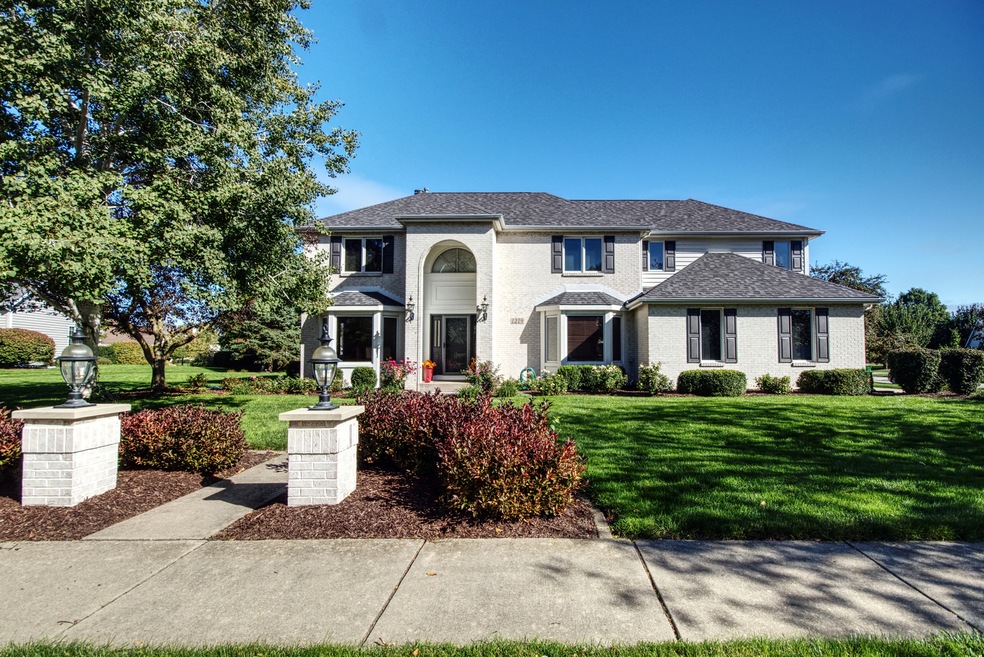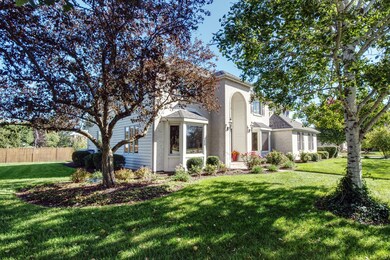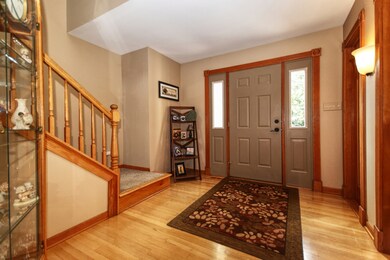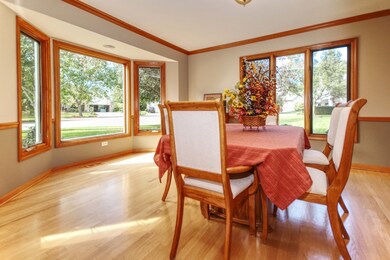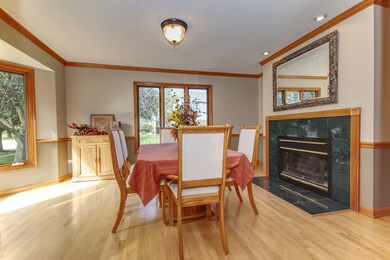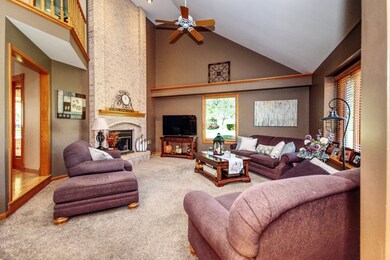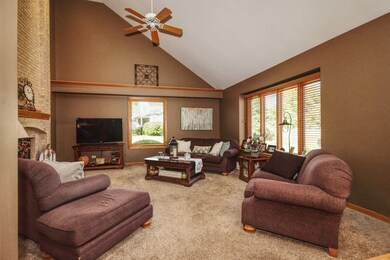
1219 Dover Ct Shorewood, IL 60404
Estimated Value: $488,719
Highlights
- Vaulted Ceiling
- Wood Flooring
- Whirlpool Bathtub
- Walnut Trails Elementary School Rated A-
- Main Floor Bedroom
- Steam Shower
About This Home
As of November 2023WELCOME, extremely well maintained and cared for home located in the desirable Vintage Subdivision! Large Corner cul-de-sac lot! 4 Bedrooms! 4 Full Bathrooms! Formal Dining Room offers glass beveled doors, bay window and see thru fireplace! Step Down Family Room has vaulted ceiling, floor to ceiling see thru fireplace, plant ledge, bay window! Eat-in kitchen features vaulted ceiling, island with overhang for additional seating, granite counters, pantry, planning desk, corner sink, includes all appliances! Skylights! Hardwood floors! Main floor bedroom (can be used as den)! Ceiling fans! 1st floor laundry! Full Bathroom on main floor is completely updated! Bedroom 3 and 4 have Jack N Jill Bathroom! Catwalk! Master bedroom suite has trey ceiling, walk in closet (11' X19')! Luxury master bathroom, walk in shower, dual sinks, whirlpool tub! 6 panel doors! Unfinished basement with crawl space and full bathroom with steam shower! Enjoy your outdoor space on the brick patio! Oversized 2.1 car heated garage (22'x19') plus extra attached area (12'x11')! Garage door will fit work van 18' wide 7'6" high! Brand New Roof! All Minooka Schools! No HOA! Hurry this WILL NOT last!
Last Agent to Sell the Property
RE/MAX Ultimate Professionals License #475128692 Listed on: 10/17/2023

Last Buyer's Agent
RE/MAX Ultimate Professionals License #475128692 Listed on: 10/17/2023

Home Details
Home Type
- Single Family
Est. Annual Taxes
- $9,267
Year Built
- Built in 1993
Lot Details
- Lot Dimensions are 93x149x86x39x90
- Corner Lot
Parking
- 2.1 Car Attached Garage
- Garage ceiling height seven feet or more
- Heated Garage
- Garage Door Opener
- Driveway
- Parking Space is Owned
Home Design
- Asphalt Roof
- Concrete Perimeter Foundation
Interior Spaces
- 3,316 Sq Ft Home
- 2-Story Property
- Vaulted Ceiling
- Ceiling Fan
- Skylights
- Double Sided Fireplace
- Heatilator
- Attached Fireplace Door
- Gas Log Fireplace
- Family Room with Fireplace
- Dining Room with Fireplace
- Formal Dining Room
- Wood Flooring
Kitchen
- Range
- Microwave
- Dishwasher
- Stainless Steel Appliances
- Disposal
Bedrooms and Bathrooms
- 4 Bedrooms
- 4 Potential Bedrooms
- Main Floor Bedroom
- Walk-In Closet
- Bathroom on Main Level
- 4 Full Bathrooms
- Whirlpool Bathtub
- Steam Shower
- Separate Shower
Laundry
- Laundry on main level
- Dryer
- Washer
Unfinished Basement
- Partial Basement
- Sump Pump
- Finished Basement Bathroom
- Crawl Space
Home Security
- Intercom
- Carbon Monoxide Detectors
Outdoor Features
- Brick Porch or Patio
Schools
- Minooka Community High School
Utilities
- Zoned Heating and Cooling
- Humidifier
- Multiple Water Heaters
- Water Softener is Owned
Community Details
- Vintage Subdivision
Ownership History
Purchase Details
Home Financials for this Owner
Home Financials are based on the most recent Mortgage that was taken out on this home.Purchase Details
Similar Homes in Shorewood, IL
Home Values in the Area
Average Home Value in this Area
Purchase History
| Date | Buyer | Sale Price | Title Company |
|---|---|---|---|
| Joseph 0 Wills And Brooke A Wills Trust | $440,000 | Fidelity National Title Insura | |
| White Michael A | -- | Attorney | |
| White Michael A | $188,700 | -- |
Mortgage History
| Date | Status | Borrower | Loan Amount |
|---|---|---|---|
| Open | Joseph O Wills O | $313,000 | |
| Previous Owner | Joseph 0 Wills And Brooke A Wills Trust | $315,000 | |
| Previous Owner | White Michael A | $222,700 | |
| Previous Owner | White Michael A | $50,000 | |
| Previous Owner | White Michael A | $200,000 | |
| Previous Owner | White Michael A | $200,000 |
Property History
| Date | Event | Price | Change | Sq Ft Price |
|---|---|---|---|---|
| 11/20/2023 11/20/23 | Sold | $440,000 | -2.0% | $133 / Sq Ft |
| 10/24/2023 10/24/23 | Pending | -- | -- | -- |
| 10/17/2023 10/17/23 | For Sale | $449,000 | -- | $135 / Sq Ft |
Tax History Compared to Growth
Tax History
| Year | Tax Paid | Tax Assessment Tax Assessment Total Assessment is a certain percentage of the fair market value that is determined by local assessors to be the total taxable value of land and additions on the property. | Land | Improvement |
|---|---|---|---|---|
| 2023 | $10,554 | $131,751 | $23,539 | $108,212 |
| 2022 | $9,267 | $124,670 | $22,274 | $102,396 |
| 2021 | $8,726 | $117,281 | $20,954 | $96,327 |
| 2020 | $8,863 | $117,281 | $20,954 | $96,327 |
| 2019 | $8,690 | $112,500 | $20,100 | $92,400 |
| 2018 | $8,367 | $107,200 | $20,100 | $87,100 |
| 2017 | $8,105 | $102,700 | $20,100 | $82,600 |
| 2016 | $7,806 | $97,650 | $20,100 | $77,550 |
| 2015 | $6,521 | $89,983 | $18,383 | $71,600 |
| 2014 | $6,521 | $86,498 | $18,383 | $68,115 |
| 2013 | $6,521 | $86,498 | $18,383 | $68,115 |
Agents Affiliated with this Home
-
Dawn Dause

Seller's Agent in 2023
Dawn Dause
RE/MAX
(815) 954-5050
49 in this area
253 Total Sales
Map
Source: Midwest Real Estate Data (MRED)
MLS Number: 11907126
APN: 05-06-17-404-011
- 814 Glory Ct
- 1115 Oxford Ln
- 0000 W Seil Rd
- 800 Diamond Head Dr E Unit 2
- 507 Cambridge Ln
- 1 AC Jefferson St
- 00001 Jefferson St
- 00002 Jefferson St
- 739 Pleasant Dr
- 612 Freedom Way
- 1618 Countryside Dr
- 700 Ravinia Dr
- 1621 Patriot St
- 319 Capital Dr
- 22020 S River Rd
- 1119 Kensington St
- 1728 Fieldstone Dr N Unit 646
- 1018 Butterfield Cir E Unit 5
- 1713 Fieldstone Dr N
- 1754 Fieldstone Dr N
- 1219 Dover Ct
- 705 Dover Way
- 1221 Dover Ct
- 1220 Dover Ct
- 1223 Dover Ct
- 703 Dover Way
- 1220 David a Barry Dr
- 704 Dover Way
- 1222 David a Barry Dr
- 1224 Dover Ct
- 706 Dover Way
- 1222 Dover Ct
- 702 Dover Way
- 708 Dover Way
- 1218 David a Barry Dr
- 1224 David a Barry Dr
- 713 Dover Way
- 710 Dover Way
- 703 Cambridge Ln
- 705 Cambridge Ln
