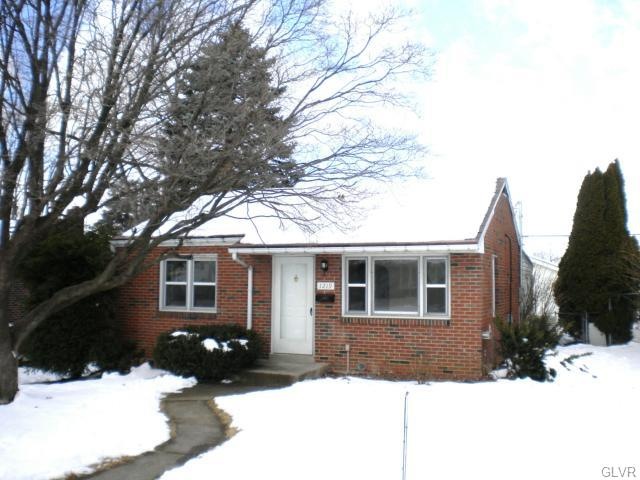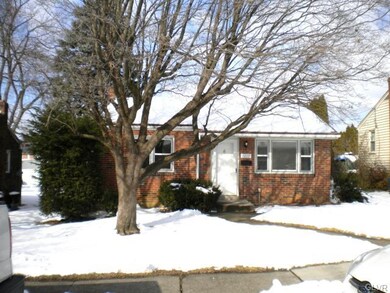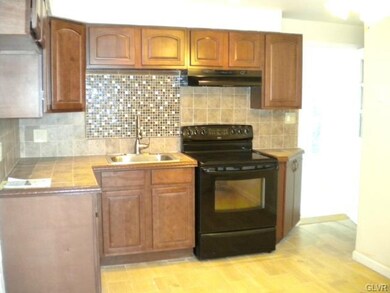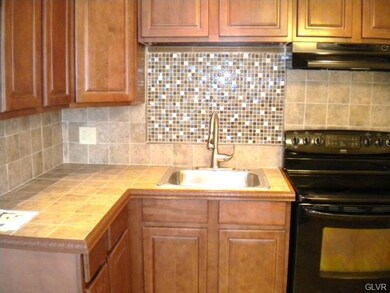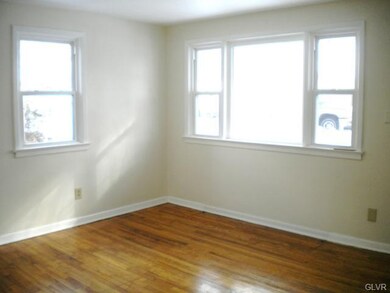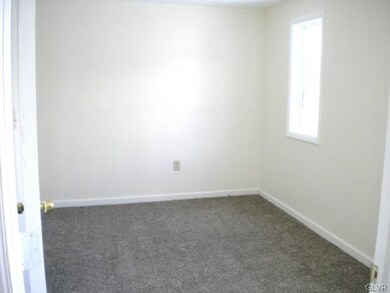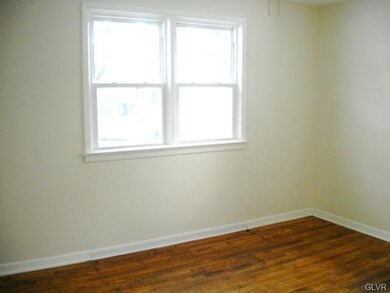
1219 E Highland St Unit 1223 Allentown, PA 18109
East Allentown NeighborhoodHighlights
- Wood Flooring
- Eat-In Kitchen
- Summer or Winter Changeover Switch For Hot Water
- 2 Car Detached Garage
- Patio
- Central Air
About This Home
As of July 2015Absolutely charming and Totally remodeled single family home. New heat pump, central air and 200 amp service! New Ceramic tile kitchen, freshly painted throughout. Hardwood floors and new carpet in bedrooms. Ist floor family room and fully fenced yard. 2 car oversized garage!! Move in ready!! Clear Certificate of Occupancy
Last Agent to Sell the Property
IronValley RE of Lehigh Valley Listed on: 01/26/2015

Last Buyer's Agent
James Raub
BHHS Fox & Roach Bethlehem

Home Details
Home Type
- Single Family
Est. Annual Taxes
- $2,706
Year Built
- Built in 1956
Lot Details
- 5,040 Sq Ft Lot
- Lot Dimensions are 42 x 120
- Level Lot
- Property is zoned R-M
Home Design
- Brick Exterior Construction
- Asphalt Roof
- Vinyl Construction Material
Interior Spaces
- 1,008 Sq Ft Home
- 1-Story Property
- Basement Fills Entire Space Under The House
- Fire and Smoke Detector
Kitchen
- Eat-In Kitchen
- Oven or Range
Flooring
- Wood
- Wall to Wall Carpet
- Vinyl
Bedrooms and Bathrooms
- 3 Bedrooms
- 1 Full Bathroom
Parking
- 2 Car Detached Garage
- On-Street Parking
- Off-Street Parking
Outdoor Features
- Patio
Schools
- Ritter Elementary School
- Harrison Morton Middle School
- Dieruff High School
Utilities
- Central Air
- Heat Pump System
- 101 to 200 Amp Service
- Summer or Winter Changeover Switch For Hot Water
- Electric Water Heater
- Internet Available
- Cable TV Available
Community Details
- Common Area
Listing and Financial Details
- Assessor Parcel Number 641709580391-00001
Ownership History
Purchase Details
Home Financials for this Owner
Home Financials are based on the most recent Mortgage that was taken out on this home.Purchase Details
Home Financials for this Owner
Home Financials are based on the most recent Mortgage that was taken out on this home.Purchase Details
Home Financials for this Owner
Home Financials are based on the most recent Mortgage that was taken out on this home.Purchase Details
Purchase Details
Home Financials for this Owner
Home Financials are based on the most recent Mortgage that was taken out on this home.Purchase Details
Purchase Details
Home Financials for this Owner
Home Financials are based on the most recent Mortgage that was taken out on this home.Similar Homes in Allentown, PA
Home Values in the Area
Average Home Value in this Area
Purchase History
| Date | Type | Sale Price | Title Company |
|---|---|---|---|
| Interfamily Deed Transfer | -- | None Available | |
| Deed | $125,000 | None Available | |
| Deed | $80,000 | Penn Title Co | |
| Sheriffs Deed | $1,980 | None Available | |
| Deed | $168,000 | None Available | |
| Deed | $159,900 | None Available | |
| Deed | $91,900 | -- |
Mortgage History
| Date | Status | Loan Amount | Loan Type |
|---|---|---|---|
| Open | $117,000 | New Conventional | |
| Previous Owner | $134,400 | Purchase Money Mortgage | |
| Previous Owner | $120,839 | Unknown | |
| Previous Owner | $94,657 | VA |
Property History
| Date | Event | Price | Change | Sq Ft Price |
|---|---|---|---|---|
| 07/24/2015 07/24/15 | Sold | $125,000 | -16.1% | $124 / Sq Ft |
| 06/30/2015 06/30/15 | Pending | -- | -- | -- |
| 01/26/2015 01/26/15 | For Sale | $149,000 | +86.3% | $148 / Sq Ft |
| 09/12/2014 09/12/14 | Sold | $80,000 | -15.8% | $79 / Sq Ft |
| 08/13/2014 08/13/14 | Pending | -- | -- | -- |
| 06/18/2014 06/18/14 | For Sale | $95,000 | -- | $94 / Sq Ft |
Tax History Compared to Growth
Tax History
| Year | Tax Paid | Tax Assessment Tax Assessment Total Assessment is a certain percentage of the fair market value that is determined by local assessors to be the total taxable value of land and additions on the property. | Land | Improvement |
|---|---|---|---|---|
| 2025 | $3,621 | $106,900 | $16,800 | $90,100 |
| 2024 | $3,621 | $106,900 | $16,800 | $90,100 |
| 2023 | $3,621 | $106,900 | $16,800 | $90,100 |
| 2022 | $3,499 | $106,900 | $90,100 | $16,800 |
| 2021 | $3,432 | $106,900 | $16,800 | $90,100 |
| 2020 | $3,347 | $106,900 | $16,800 | $90,100 |
| 2019 | $3,295 | $106,900 | $16,800 | $90,100 |
| 2018 | $3,054 | $106,900 | $16,800 | $90,100 |
| 2017 | $2,980 | $106,900 | $16,800 | $90,100 |
| 2016 | -- | $106,900 | $16,800 | $90,100 |
| 2015 | -- | $99,800 | $16,800 | $83,000 |
| 2014 | -- | $99,800 | $16,800 | $83,000 |
Agents Affiliated with this Home
-
Kimberly Lucas-Mantz

Seller's Agent in 2015
Kimberly Lucas-Mantz
IronValley RE of Lehigh Valley
(610) 393-0958
1 in this area
44 Total Sales
-
J
Buyer's Agent in 2015
James Raub
BHHS Fox & Roach
-
John Gross
J
Seller's Agent in 2014
John Gross
BetterHomes&GardensRE/Cassidon
(610) 882-3135
115 Total Sales
-
Melissa Woodruff

Seller Co-Listing Agent in 2014
Melissa Woodruff
Kay Builders, Inc.
(610) 395-6857
-
Belinda Asmar
B
Buyer's Agent in 2014
Belinda Asmar
Setton Realty
(484) 225-3697
2 in this area
59 Total Sales
Map
Source: Greater Lehigh Valley REALTORS®
MLS Number: 488426
APN: 641709580391-1
- 301 333 Union Blvd
- 825 N Plymouth St
- 741 N Maxwell St
- 1909 E Keats St
- 714 Nelson St
- 713 Nelson St
- 624 N Maxwell St
- 619 N Jasper St
- 2115 Union Blvd
- 1102 N Van Buren St
- 1122 N Van Buren St
- 754 E Green St
- 752 E Green St
- 750 E Green St
- 744 E Green St
- 820 Club Ave Unit 822
- 405 N Halstead St
- 509 N Fenwick St
- 408 N Gilmore St
- 1198 Pennsylvania Ave
