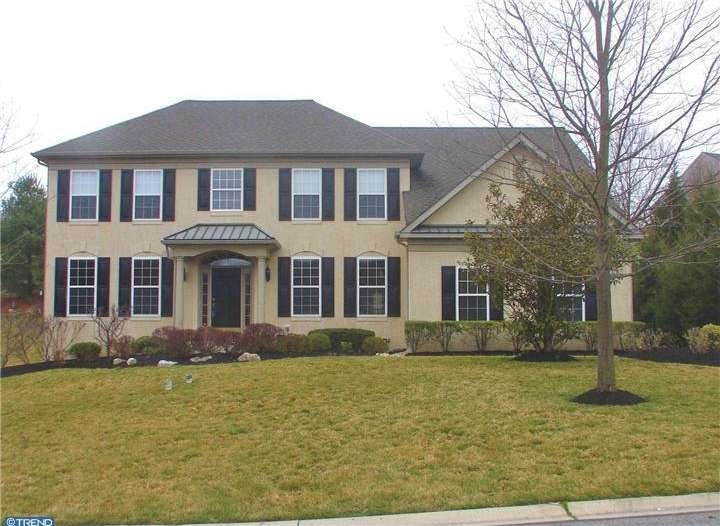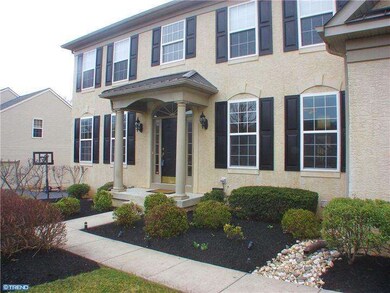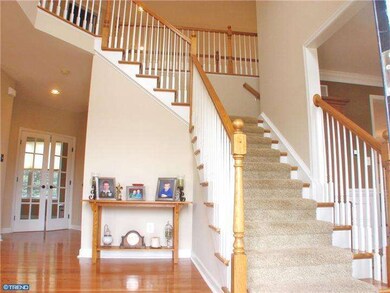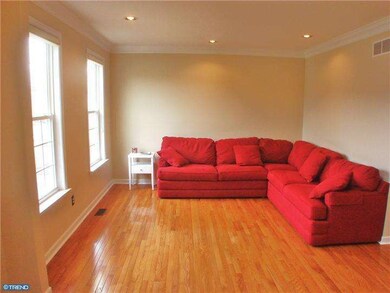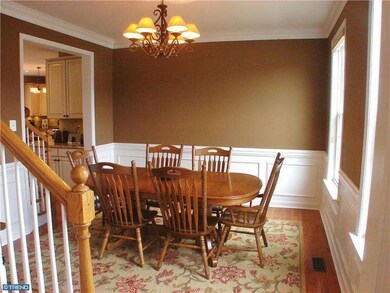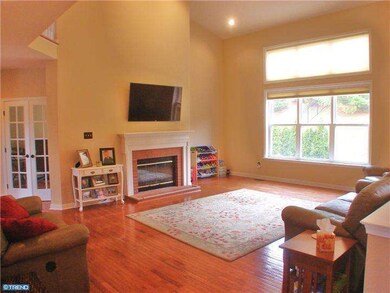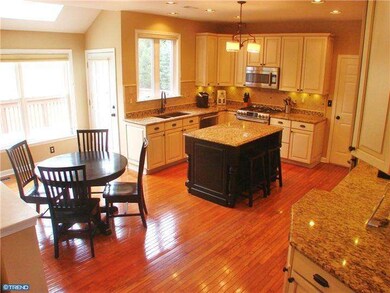
1219 Indian Trail Dr Downingtown, PA 19335
Highlights
- Colonial Architecture
- Deck
- Wood Flooring
- Bradford Heights Elementary School Rated A
- Cathedral Ceiling
- Whirlpool Bathtub
About This Home
As of May 2023WOW factor included! You'll fall in love with this move-in condition home w/all the bells & whistles! Over 80K in upgrades! Incredible floor plan, gourmet kitchen w/impressive design, quality cabinetry, custom tile backsplash, s/s appl, granite tops, Restoration hardware, oodles of storage! Extensive h/w flooring, split staircase,upgraded lighting, decorator paint, & a knock-out lower level w/a theater rm, exercise area & play room! The 2 story fam rm w/overlook is loaded w/natural light, there's a 1st flr study, and formal LR & DR w/wainscoting & moldings! Sumptuous owner suite w/ walk-in closets, luxurious bath, 3 add'l generously sized BR. All this plus a cul-de-sac location w/fenced in yard, expansive deck, paver patio, prof landscaping! Sidewalk friendly community w/seasonal events, walking trails, easy access to schools, shopping, R5.
Home Details
Home Type
- Single Family
Est. Annual Taxes
- $7,992
Year Built
- Built in 2001
Lot Details
- 0.38 Acre Lot
- Cul-De-Sac
- Back, Front, and Side Yard
- Property is in good condition
- Property is zoned R1
HOA Fees
- $23 Monthly HOA Fees
Parking
- 2 Car Attached Garage
- 3 Open Parking Spaces
Home Design
- Colonial Architecture
- Traditional Architecture
- Concrete Perimeter Foundation
- Stucco
Interior Spaces
- 4,208 Sq Ft Home
- Property has 2 Levels
- Cathedral Ceiling
- Ceiling Fan
- Skylights
- Brick Fireplace
- Replacement Windows
- Family Room
- Living Room
- Dining Room
- Laundry on main level
Kitchen
- Butlers Pantry
- Self-Cleaning Oven
- Built-In Range
- Dishwasher
- Kitchen Island
- Disposal
Flooring
- Wood
- Wall to Wall Carpet
- Tile or Brick
Bedrooms and Bathrooms
- 4 Bedrooms
- En-Suite Primary Bedroom
- En-Suite Bathroom
- 3.5 Bathrooms
- Whirlpool Bathtub
Finished Basement
- Basement Fills Entire Space Under The House
- Exterior Basement Entry
Outdoor Features
- Deck
- Patio
Schools
- Bradford Hights Elementary School
- Downington Middle School
- Downingtown High School West Campus
Utilities
- Forced Air Heating and Cooling System
- Heating System Uses Gas
- Natural Gas Water Heater
Community Details
- Association fees include common area maintenance
- $280 Other One-Time Fees
Listing and Financial Details
- Tax Lot 0263
- Assessor Parcel Number 50-02 -0263
Ownership History
Purchase Details
Home Financials for this Owner
Home Financials are based on the most recent Mortgage that was taken out on this home.Purchase Details
Home Financials for this Owner
Home Financials are based on the most recent Mortgage that was taken out on this home.Purchase Details
Home Financials for this Owner
Home Financials are based on the most recent Mortgage that was taken out on this home.Purchase Details
Home Financials for this Owner
Home Financials are based on the most recent Mortgage that was taken out on this home.Purchase Details
Home Financials for this Owner
Home Financials are based on the most recent Mortgage that was taken out on this home.Similar Homes in Downingtown, PA
Home Values in the Area
Average Home Value in this Area
Purchase History
| Date | Type | Sale Price | Title Company |
|---|---|---|---|
| Deed | $800,000 | None Listed On Document | |
| Deed | $465,000 | None Available | |
| Deed | $465,000 | None Available | |
| Deed | $465,000 | None Available | |
| Deed | $351,635 | -- |
Mortgage History
| Date | Status | Loan Amount | Loan Type |
|---|---|---|---|
| Open | $680,000 | VA | |
| Previous Owner | $365,000 | New Conventional | |
| Previous Owner | $400,000 | New Conventional | |
| Previous Owner | $407,025 | FHA | |
| Previous Owner | $424,200 | FHA | |
| Previous Owner | $424,200 | FHA | |
| Previous Owner | $372,000 | New Conventional | |
| Previous Owner | $46,500 | FHA | |
| Previous Owner | $281,300 | No Value Available | |
| Closed | $35,000 | No Value Available |
Property History
| Date | Event | Price | Change | Sq Ft Price |
|---|---|---|---|---|
| 05/26/2023 05/26/23 | Sold | $800,000 | 0.0% | $190 / Sq Ft |
| 04/23/2023 04/23/23 | Pending | -- | -- | -- |
| 04/23/2023 04/23/23 | Price Changed | $800,000 | +3.2% | $190 / Sq Ft |
| 04/21/2023 04/21/23 | For Sale | $775,000 | +66.7% | $184 / Sq Ft |
| 06/15/2012 06/15/12 | Sold | $465,000 | -1.0% | $111 / Sq Ft |
| 04/13/2012 04/13/12 | Pending | -- | -- | -- |
| 03/19/2012 03/19/12 | For Sale | $469,900 | -- | $112 / Sq Ft |
Tax History Compared to Growth
Tax History
| Year | Tax Paid | Tax Assessment Tax Assessment Total Assessment is a certain percentage of the fair market value that is determined by local assessors to be the total taxable value of land and additions on the property. | Land | Improvement |
|---|---|---|---|---|
| 2024 | $9,012 | $260,400 | $69,780 | $190,620 |
| 2023 | $8,752 | $260,400 | $69,780 | $190,620 |
| 2022 | $8,535 | $260,400 | $69,780 | $190,620 |
| 2021 | $8,393 | $260,400 | $69,780 | $190,620 |
| 2020 | $8,346 | $260,400 | $69,780 | $190,620 |
| 2019 | $8,216 | $260,400 | $69,780 | $190,620 |
| 2018 | $8,216 | $260,400 | $69,780 | $190,620 |
| 2017 | $8,216 | $260,400 | $69,780 | $190,620 |
| 2016 | $10,248 | $260,400 | $69,780 | $190,620 |
| 2015 | $10,248 | $260,400 | $69,780 | $190,620 |
| 2014 | $10,248 | $260,400 | $69,780 | $190,620 |
Agents Affiliated with this Home
-
AUDREY AUTIERI

Seller's Agent in 2023
AUDREY AUTIERI
RE/MAX
(610) 304-7145
12 in this area
39 Total Sales
-
Theresa Tarquinio

Buyer's Agent in 2023
Theresa Tarquinio
RE/MAX
(610) 291-6536
10 in this area
252 Total Sales
-
KEITH SHALLIS

Buyer's Agent in 2012
KEITH SHALLIS
Realty One Group Advocates
(484) 614-1316
3 in this area
54 Total Sales
Map
Source: Bright MLS
MLS Number: 1003887526
APN: 50-002-0263.0000
- 1406 Steeple Chase Rd
- 1331 Piedmont Dr
- 1337 Pennsridge Place
- 1521 Montana Dr
- 1400 Hampton Dr
- 1213 Delaware Ln
- 0 Glenside Rd Unit PACT2071490
- 0 Glenside Rd Unit PACT2071466
- 1213 Vermont Ln
- 1012 Glenside Rd
- 1130 Delaware Ln
- 1114 Vermont Ln
- 245 Talucci Dr
- 247 Talucci Dr
- 255 Talucci Dr
- 242 Talucci Dr
- 128 Victor Dr
- 124 Victor Dr
- 233 Talucci Dr
- 244 Talucci Dr
