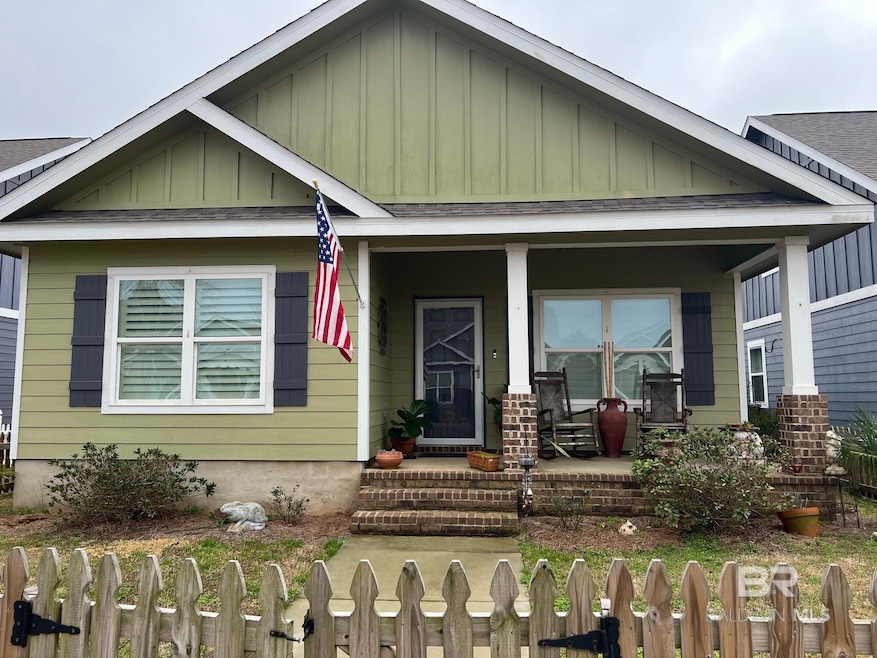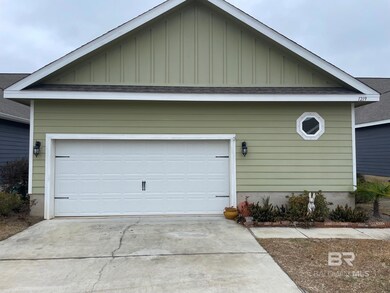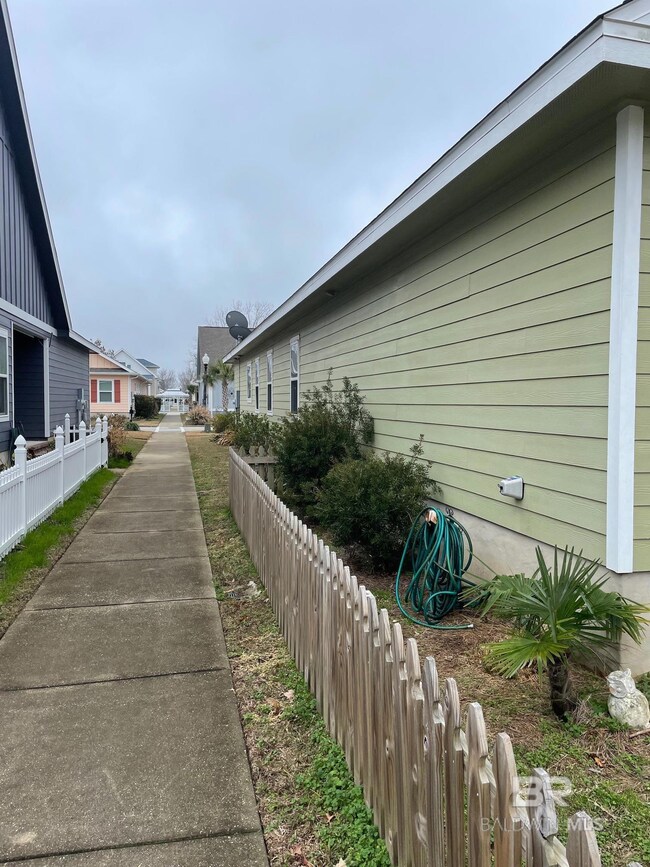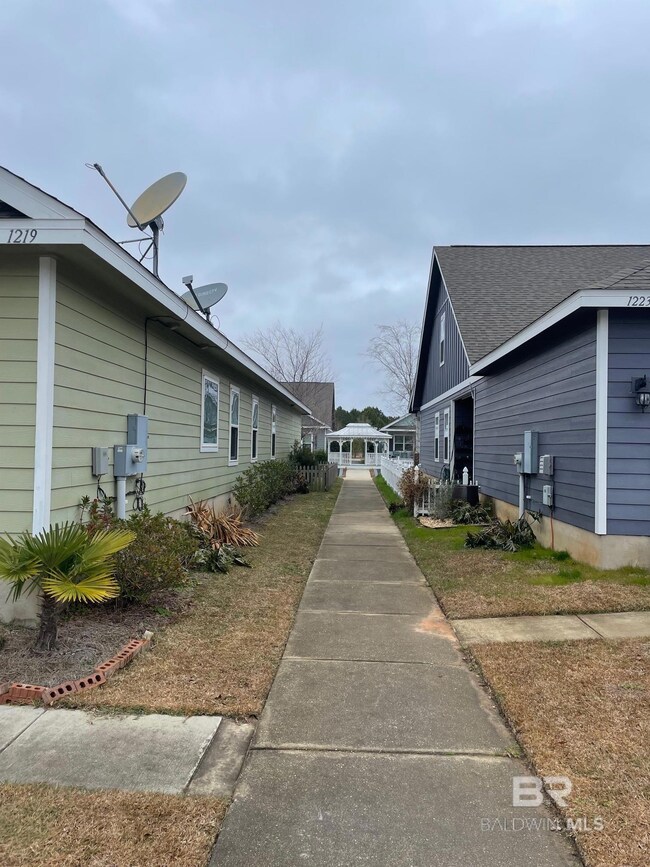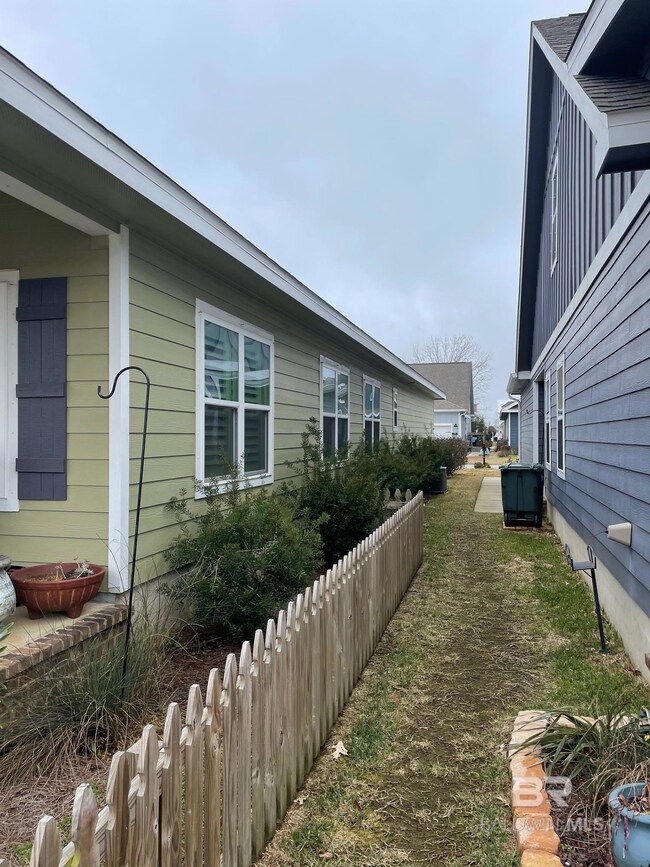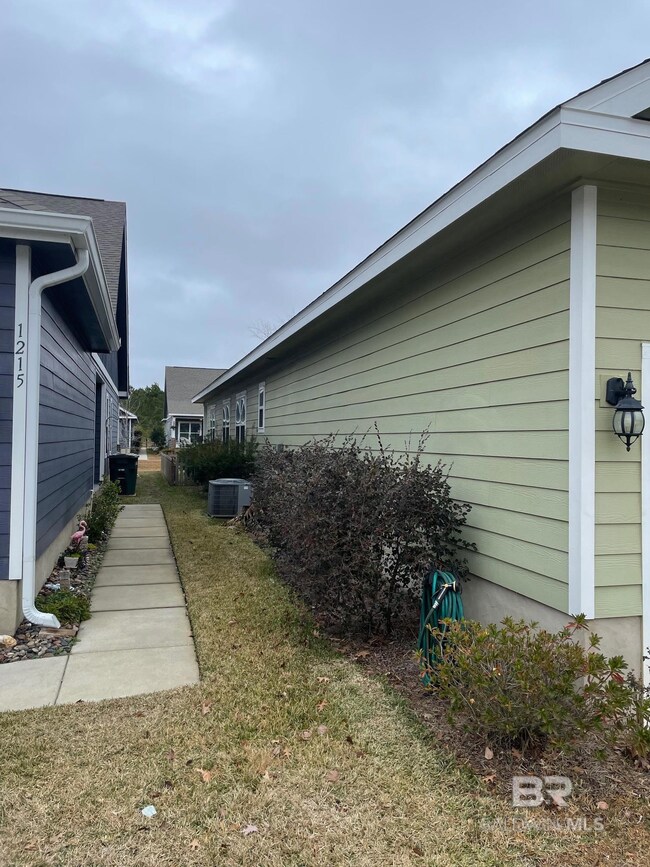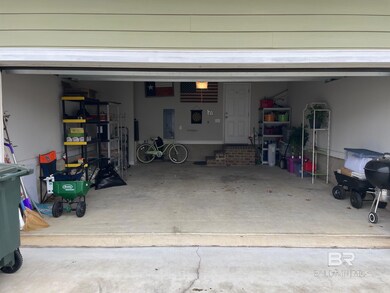
About This Home
As of March 2025When you walk into the sizeable great room from the front covered porch, you will notice the trey ceiling with recessed lights and crown moulding. This home features a 2 car garage with automatic door opener, granite countertops in the kitchen and vanities, stainless steel stove, microwave and dishwasher. LVP (Luxury Vinyl Plank) flooring is throughout the home, garden tub and 5 ft. shower in the main bedroom suite, and much more amenities located in a unique picturesque gated community with beautiful landscaping, sidewalks, clubhouse with fully equipped kitchen, state of the art fitness room, a large banquet room, pool and outdoor entertainment area. This home is walking distance to community pool and clubhouse. This home was built to Gold FORTIFIED Home TM certification, which may save the buyer on the homeowner’s insurance. Washer and Dryer do not convey.Listing Agent is related to the Seller. Buyer to verify all information during due diligence.
Last Agent to Sell the Property
Alabama Beach Realty LLC Brokerage Phone: 251-979-3988 Listed on: 01/22/2024
Home Details
Home Type
Single Family
Est. Annual Taxes
$2,205
Year Built
2019
Lot Details
0
HOA Fees
$150 per month
Listing Details
- Property Type: Residential
- View: None/Not Applicable
- Parcel Number: 6102100000006.209
- Year Built: 2019
- Property Sub-Type: Cottage
- ResoCommunityFeatures: BBQ Area, Clubhouse, Fitness Center, Game Room, Gazebo, Pool - Outdoor, Gated
- ResoLaundryFeatures: Main Level
- ResoLotFeatures: Less than 1 acre
- Lot Size Acres: 0.092
- ResoSecurityFeatures: Smoke Detector(s)
- Attribution Contact: PHONE: 251-979-3988
- Co List Office Phone: 251-223-4445
- Ownership: Whole/Full
- MLS Status: Closed
- Subdivision Name: Cottages on the Greene
- Architectural Style: Cottage
- ResoBuildingAreaSource: Assessor
- Carport Y N: No
- Reso Fireplace Features: None
- Unit Levels: One
- Living Area: 1871
- New Construction: No
- Property Attached Yn: No
- ResoPropertyCondition: Resale
- Reso Window Features: ENERGY STAR Qualified Windows
- ResoBuildingAreaSource: Assessor
- BK20_LFD_BoatFacilities_4: None
- Kitchen Level: Main
- Special Features: None
- Property Sub Type: Detached
Interior Features
- Appliances: Dishwasher, Disposal, Microwave, Electric Range, Refrigerator
- Full Bathrooms: 2
- Total Bedrooms: 3
- Fireplace: No
- Flooring: Vinyl
- Stories: 1
- ResoLivingAreaSource: Assessor
- Dining Room Features: Dining/Kitchen Combo
- Room Bedroom3 Area: 168
- Master Bedroom Master Bedroom Level: Main
- Room Bedroom2 Area: 180
- Room Bedroom3 Level: Main
- Master Bedroom Master Bedroom Width: 18
- Room Family Room Area: 360
- Room Bedroom2 Level: Main
- Master Bedroom Features: 1st Floor Primary, Walk-In Closet(s)
- Room Family Room Level: Main
- Room Kitchen Area: 150
- Dining Room Dining Room Level: Main
- Room Master Bedroom Area: 216
- Room Dining Room Area: 165
- Master Bathroom Features: Double Vanity, Soaking Tub, Separate Shower, Private Water Closet
Exterior Features
- Roof: Composition, Dimensional, Ridge Vent
- Waterfront: No
- Pool Features: Community, Association
- View: No
- Waterfront Features: No Waterfront
- Disclosures: Seller Related to Agt
- Home Warranty: No
- Construction Type: Concrete Board
- Foundation Details: Slab
- Patio And Porch Features: Covered
Garage/Parking
- Attached Garage: Yes
- Covered Parking Spaces: 2
- Attached Garage: Yes
- Parking Features: Attached, Double Garage, Automatic Garage Door
Utilities
- Cooling: Central Electric (Cool), Ceiling Fan(s), ENERGY STAR Qualified Equipment, SEER 14
- Cooling Y N: Yes
- Heating: Heat Pump
- HeatingYN: Yes
- Sewer: Public Sewer
- Water Source: Public
Condo/Co-op/Association
- Association Fee: 150
- Association Fee Frequency: Monthly
- Association: Yes
Fee Information
- Association Fee Includes: Association Management, Common Area Insurance, Maintenance Grounds, Reserve Funds, Security, Taxes-Common Area, Clubhouse, Pool
Schools
- Middle Or Junior School: Foley Middle
Lot Info
- Lot Dimensions: 40 x 100
- Lot Size Sq Ft: 4007.52
- ResoLotSizeUnits: Square Feet
- Zoning Description: Single Family Residence
- ResoLotSizeUnits: SquareFeet
Rental Info
- Furnished: Unfurnished
Tax Info
- Tax Annual Amount: 719.28
- Tax Block: 124
- Tax Lot: 124
MLS Schools
- Elementary School: Foley Elementary,Foley Intermediate
- HighSchool: Foley High
Ownership History
Purchase Details
Home Financials for this Owner
Home Financials are based on the most recent Mortgage that was taken out on this home.Purchase Details
Home Financials for this Owner
Home Financials are based on the most recent Mortgage that was taken out on this home.Similar Homes in Foley, AL
Home Values in the Area
Average Home Value in this Area
Purchase History
| Date | Type | Sale Price | Title Company |
|---|---|---|---|
| Warranty Deed | $340,000 | None Listed On Document | |
| Warranty Deed | $200,000 | None Available |
Mortgage History
| Date | Status | Loan Amount | Loan Type |
|---|---|---|---|
| Previous Owner | $140,000 | New Conventional |
Property History
| Date | Event | Price | Change | Sq Ft Price |
|---|---|---|---|---|
| 07/08/2025 07/08/25 | For Sale | $349,900 | +2.9% | $187 / Sq Ft |
| 03/05/2025 03/05/25 | Sold | $340,000 | -2.7% | $182 / Sq Ft |
| 02/21/2025 02/21/25 | Pending | -- | -- | -- |
| 01/27/2025 01/27/25 | Price Changed | $349,500 | -1.5% | $187 / Sq Ft |
| 07/02/2024 07/02/24 | For Sale | $355,000 | 0.0% | $190 / Sq Ft |
| 06/22/2024 06/22/24 | Pending | -- | -- | -- |
| 05/13/2024 05/13/24 | Price Changed | $355,000 | -1.1% | $190 / Sq Ft |
| 05/01/2024 05/01/24 | Price Changed | $359,000 | -1.6% | $192 / Sq Ft |
| 03/30/2024 03/30/24 | Price Changed | $365,000 | -2.6% | $195 / Sq Ft |
| 03/08/2024 03/08/24 | Price Changed | $374,900 | -1.1% | $200 / Sq Ft |
| 01/22/2024 01/22/24 | For Sale | $379,000 | -- | $203 / Sq Ft |
Tax History Compared to Growth
Tax History
| Year | Tax Paid | Tax Assessment Tax Assessment Total Assessment is a certain percentage of the fair market value that is determined by local assessors to be the total taxable value of land and additions on the property. | Land | Improvement |
|---|---|---|---|---|
| 2024 | $2,205 | $66,820 | $11,000 | $55,820 |
| 2023 | $0 | $32,600 | $4,740 | $27,860 |
| 2022 | $0 | $26,640 | $0 | $0 |
| 2021 | $719 | $23,160 | $0 | $0 |
| 2020 | $717 | $21,720 | $0 | $0 |
| 2019 | $116 | $3,500 | $0 | $0 |
| 2018 | $116 | $3,500 | $0 | $0 |
| 2017 | $92 | $2,800 | $0 | $0 |
| 2016 | $66 | $2,000 | $0 | $0 |
| 2015 | -- | $2,000 | $0 | $0 |
| 2014 | -- | $1,500 | $0 | $0 |
| 2013 | -- | $1,500 | $0 | $0 |
Agents Affiliated with this Home
-
Kate Politz

Seller's Agent in 2025
Kate Politz
Keller Williams AGC Realty - Orange Beach
(251) 200-9335
15 Total Sales
-
Richard Hilley

Seller's Agent in 2025
Richard Hilley
Alabama Beach Realty LLC
(251) 979-3988
2 Total Sales
Map
Source: Baldwin REALTORS®
MLS Number: 356814
APN: 61-02-10-0-000-006.209
- 1239 Lavender Ln
- 1140 Pink Poppy Ln
- 1213 Primrose Ln
- 1329 Dominoe Trail
- 1126 Sloane Cove
- 1221 Primrose Ln
- 1008 Sunnybell Ln
- 1009 Snapdragon Ln
- 1314 Dominoe Trail
- 1041 Snapdragon Ln
- 905 Buttercup Ln
- 3820 Emerille Dr
- 1050 Snapdragon Ln
- 0 James Rd Unit 380999
- 0 James Rd Unit Lot 11 379951
- 0 James Rd Unit Lot 3 379957
- 0 James Rd Unit Lot 12 379953
- 0 James Rd Unit Lot 10 379948
- 0 James Rd Unit Lot 8 379947
- 0 James Rd Unit Lot 9 379946
